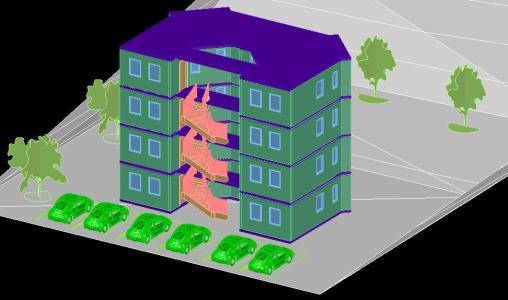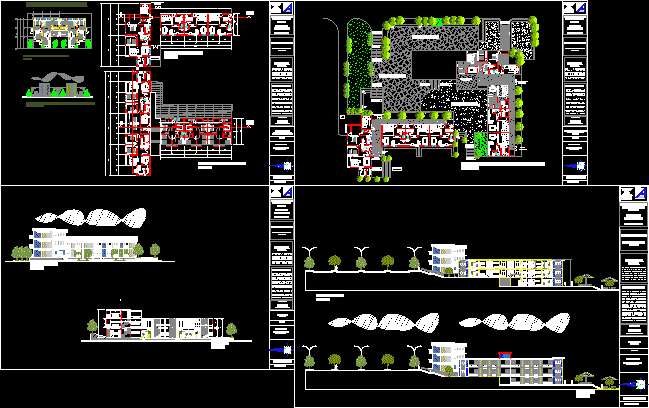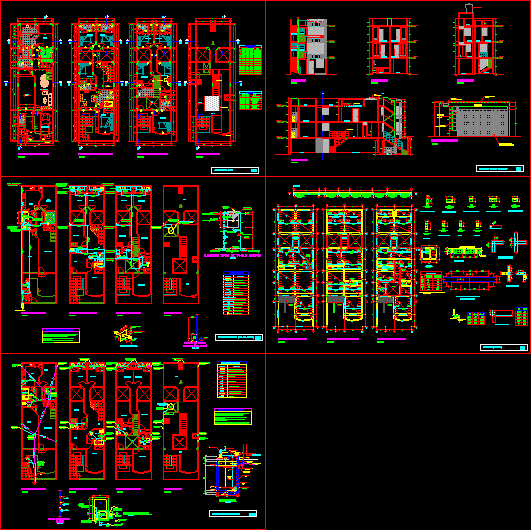Torre Mixed DWG Block for AutoCAD
ADVERTISEMENT

ADVERTISEMENT
MIXED YOUNG EXECUTIVE; LOCATED IN THE CITY OF TRUJILLO; BETWEEN AV. BOLOGNESI AND AV. GRAU. 18 HAS BASEMENT FLOOR 1. LAND OF 3580 m2. – PLANTS; CORTES; LIFTS AND PERSPECTIVE VIEWS. DISTRIBUTION: – BASEMENT: 90 PARKING STORAGE AND MACHINES – 1 FLOOR: RETAIL STORES – 2-5 FLOOR: OFFICES – 6 FLOOR: RESTAURANT; DISCO; BAR – 7 FLOOR: GYM; Swimming pool; SAUNA – 8-15 FLOOR: FLAT DEPARTMENTS (5 per floor) – 16-17 FLOOR: DUPLEX APARTMENTS – 18 FLOOR: PENT HOUSE .
Drawing labels, details, and other text information extracted from the CAD file (Translated from Spanish):
course :, subject :, film :, student :, chair :, date :, orientation :, cellar, restaurant, disco, gym, humid chamber, ss.hh. men, ss.hh. women, laundry, master bedroom, bathroom, study, room, structures, general approach, playground, square, dining room, kitchen, terrace, hall
Raw text data extracted from CAD file:
| Language | Spanish |
| Drawing Type | Block |
| Category | Condominium |
| Additional Screenshots |
 |
| File Type | dwg |
| Materials | Other |
| Measurement Units | Metric |
| Footprint Area | |
| Building Features | Garden / Park, Pool, Parking |
| Tags | apartment, autocad, av, block, building, city, condo, DWG, eigenverantwortung, executive, Family, group home, grup, located, mehrfamilien, mixed, multi, multifamily housing, offices, ownership, partnerschaft, partnership, shops, torre, trade, trujillo, young |








