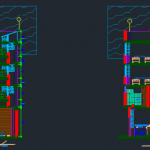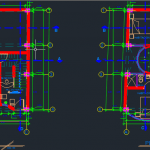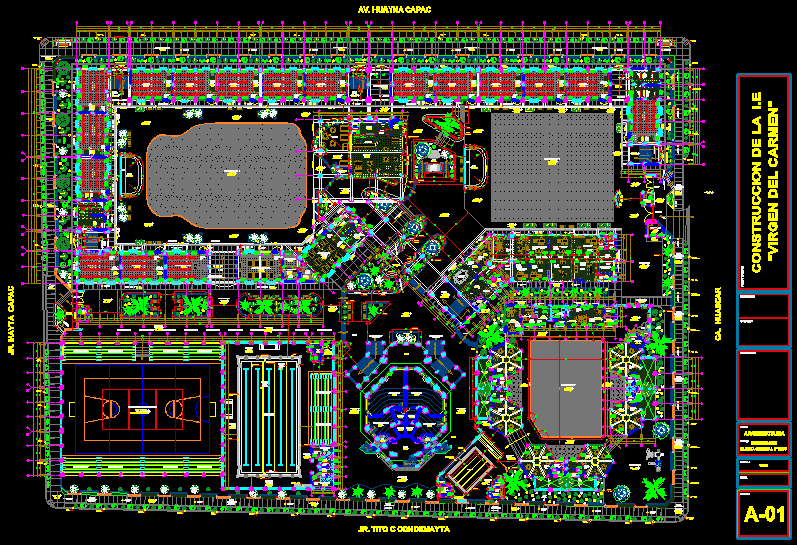Tourist Hostel 2D DWG Design Block for AutoCAD
ADVERTISEMENT

ADVERTISEMENT
This is the design of a four levels building that has a hall, a reception. In the first level has four rooms with their respective private bathrooms, and from the second to the fourth level has five rooms with their respective bathrooms. You can see the floor plans, elevation, front and side view.
| Language | Spanish |
| Drawing Type | Block |
| Category | Hotel, Restaurants & Recreation |
| Additional Screenshots |
    |
| File Type | dwg, zip |
| Materials | Concrete, Steel |
| Measurement Units | Metric |
| Footprint Area | 250 - 499 m² (2691.0 - 5371.2 ft²) |
| Building Features | |
| Tags | 2d, autocad, bathrooms, block, building, Design, DWG, elevation, floor plans, front view, Hotel, inn, RECEPTION, resort, rooms, tourist resort, villa |








