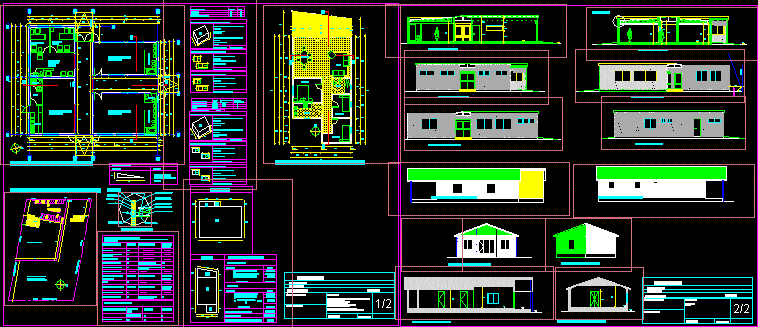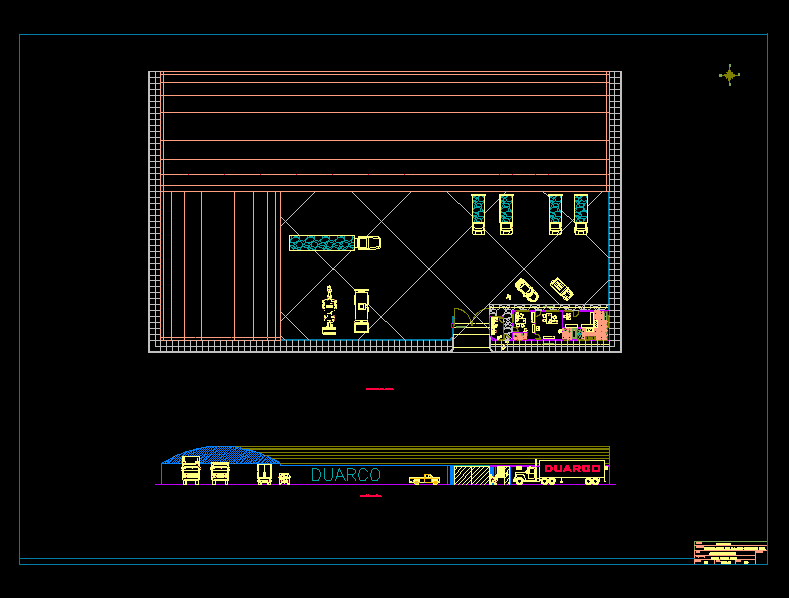Tourist House 2D DWG Design Full Project for AutoCAD
ADVERTISEMENT
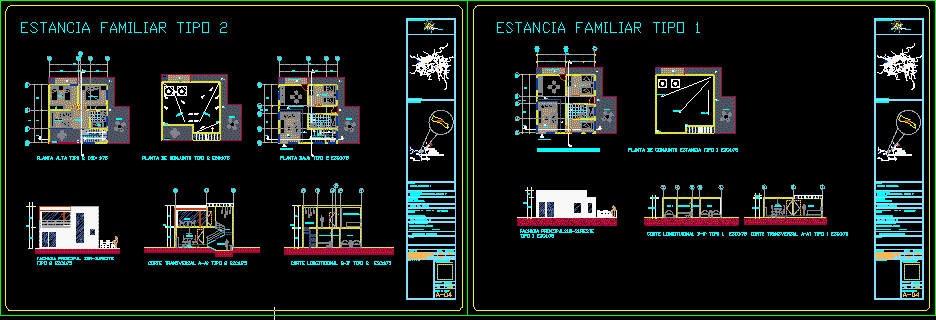
ADVERTISEMENT
This is the design for a holiday home with architectural plans and is divided into two models. Type 1: It is a house with one level, has living room, dining room, bathroom, two bedrooms. Type 2: It is a House with two levels. On the first level Dining room, kitchen, bathroom and terrace, on the top floor has living room, lobby, bathroom, terrace and two bedrooms. You can see the floor plans, elevation, front view, and section planes
| Language | Spanish |
| Drawing Type | Full Project |
| Category | Hotel, Restaurants & Recreation |
| Additional Screenshots |
 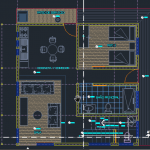  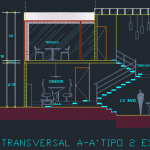 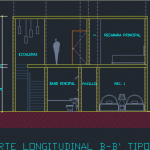 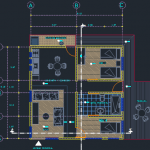 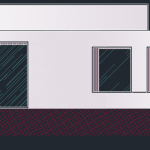  |
| File Type | dwg, zip |
| Materials | Concrete, Steel, Wood |
| Measurement Units | Metric |
| Footprint Area | 50 - 149 m² (538.2 - 1603.8 ft²) |
| Building Features | |
| Tags | 2d, autocad, bedrooms, cabin, center, Design, details, DWG, elevation, facades, floor plans, front view, full, Hotel, include, inn, plans, plants, Project, resort, section, sections, terrace, tourist resort, touristic, villa |



