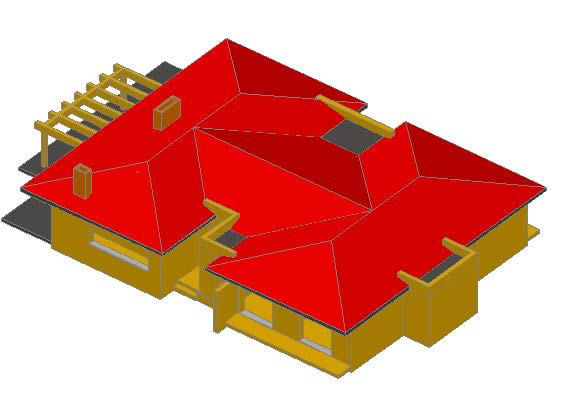Tourist Resort DWG Full Project for AutoCAD
ADVERTISEMENT
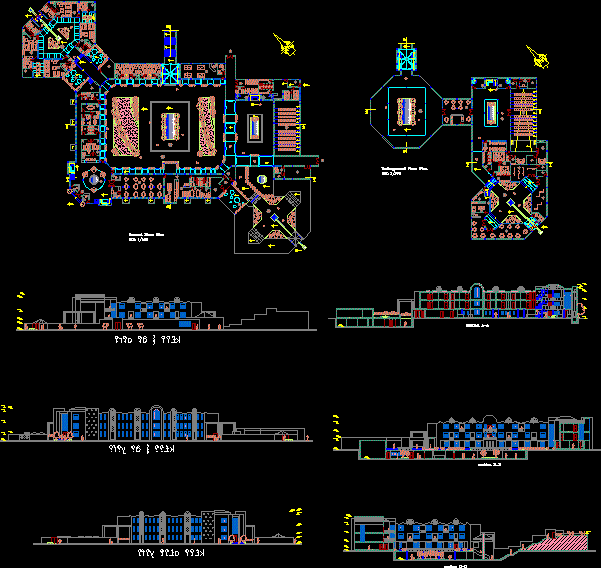
ADVERTISEMENT
This is the design of a tourist complex of three levels with double rooms, singles and suites, administrative offices, waiting room, swimming pool and auditorium.You can see the floor plans, elevation and section.
| Language | English |
| Drawing Type | Plan |
| Category | Hotel, Restaurants & Recreation |
| Additional Screenshots |
 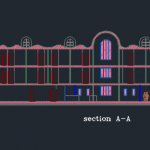  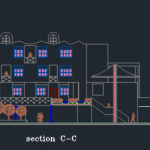 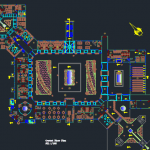 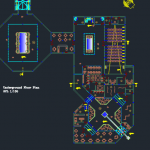 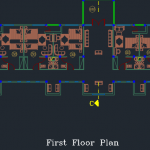 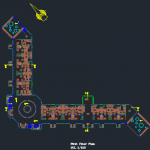 |
| File Type | dwg, zip |
| Materials | Concrete, Steel |
| Measurement Units | Metric |
| Footprint Area | Over 5000 m² (53819.5 ft²) |
| Building Features | Pool |
| Tags | 2d, administrative offices, Auditorium, autocad, complete, Design, DWG, elevation, floor plans, maps, POOL, resort, section, three levels, tourist, tourist resort, villa, waiting room |





