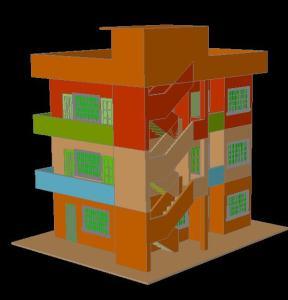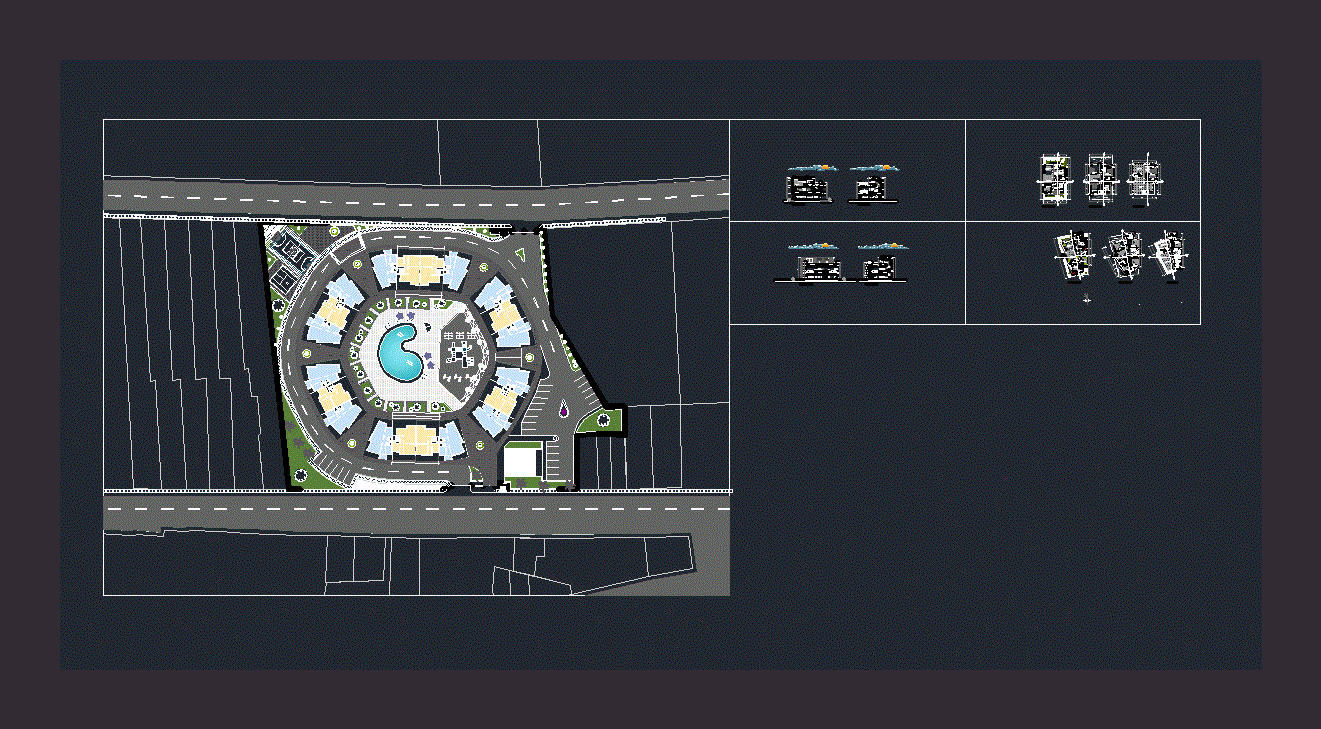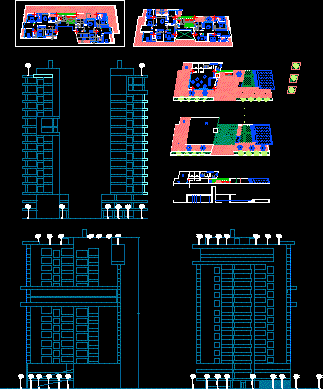Tower Departments 3D DWG Model for AutoCAD

Model 3d -solid modeling – without textures
Drawing labels, details, and other text information extracted from the CAD file:
with the civil engineer and designer of plan., any discrepancy must be verified, note:, prepared by:, checked by:, seal, project title:, conformed by:, sheet content:, sheet no:, prc no:, civil engineer, ptr no:, date:, place:, tin:, construction of a residential building, logo, location:, republic of the philippines, region ix, o.b.o, city of pagadian, land use and zoning, line and grade, architectural, structural, electrical, fire and safety, city mayor, carport, dining area, main kitchen, living area, bedroom, porch, foyer, hallway, master’s bedroom, lanai, dirty kitchen, walk-in closet, service, f l o o r p l a n, w f, roof framing plan, foundation plan, front elevation, left side elevation, right side elevation, r e a r elevation, joseph isaias m. quipot vi, alex c. fernandez, njk subd. kawit dist.pagadian city, racma p. saupo, verify footing detail, section thru b – b, section thru a – a, perspective, schedule of doors and windows, type:, no. of set:, narra dec.wood panel, french type, pagadian city, s i t e development plan, s i t e location plan, pagadian city
Raw text data extracted from CAD file:
| Language | English |
| Drawing Type | Model |
| Category | Condominium |
| Additional Screenshots |
 |
| File Type | dwg |
| Materials | Glass, Steel, Wood, Other |
| Measurement Units | Imperial |
| Footprint Area | |
| Building Features | |
| Tags | apartment, autocad, building, condo, departments, DWG, eigenverantwortung, Family, group home, grup, mehrfamilien, model, Modeling, multi, multifamily housing, ownership, partnerschaft, partnership, solid, textures, tower |








