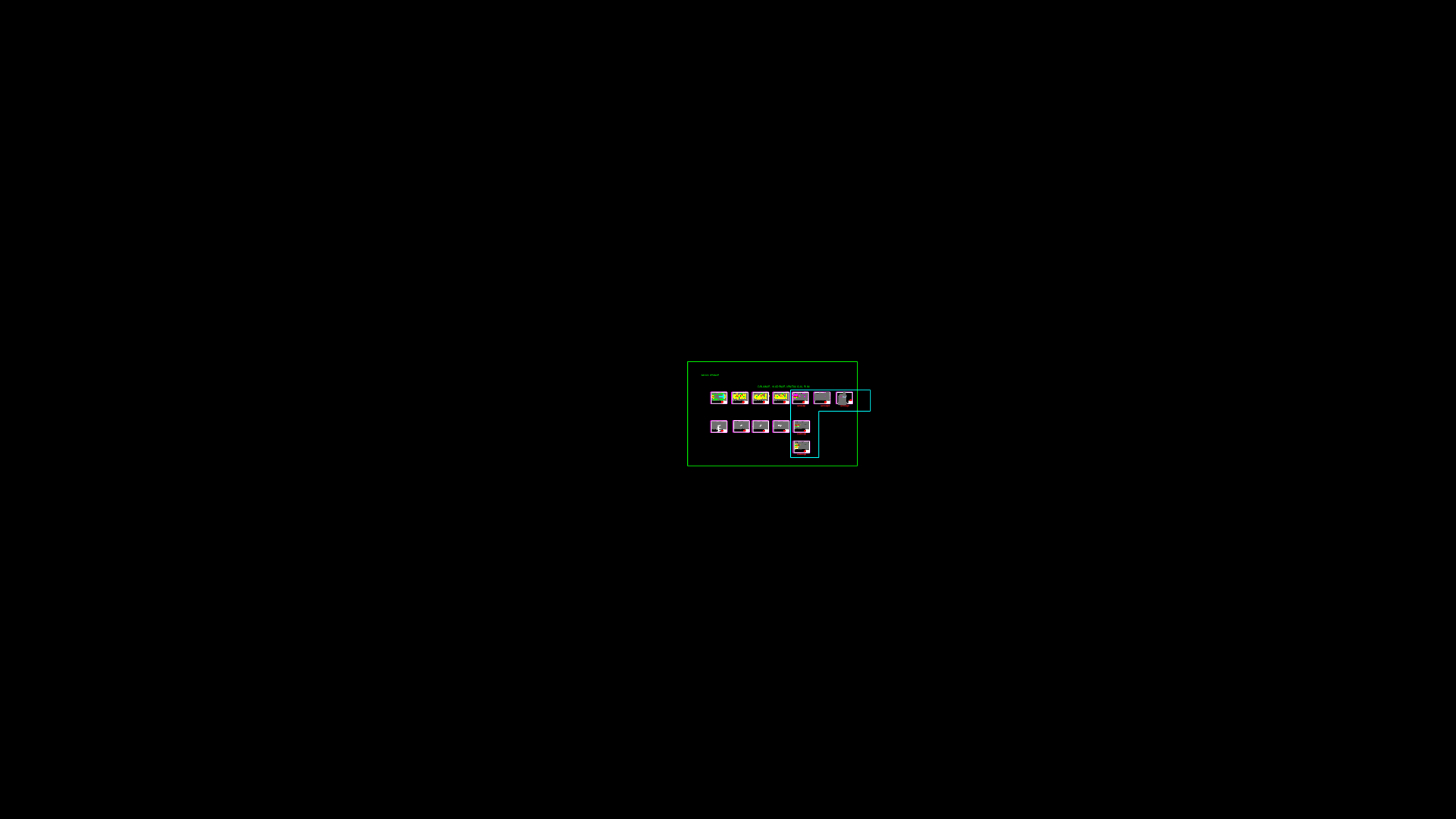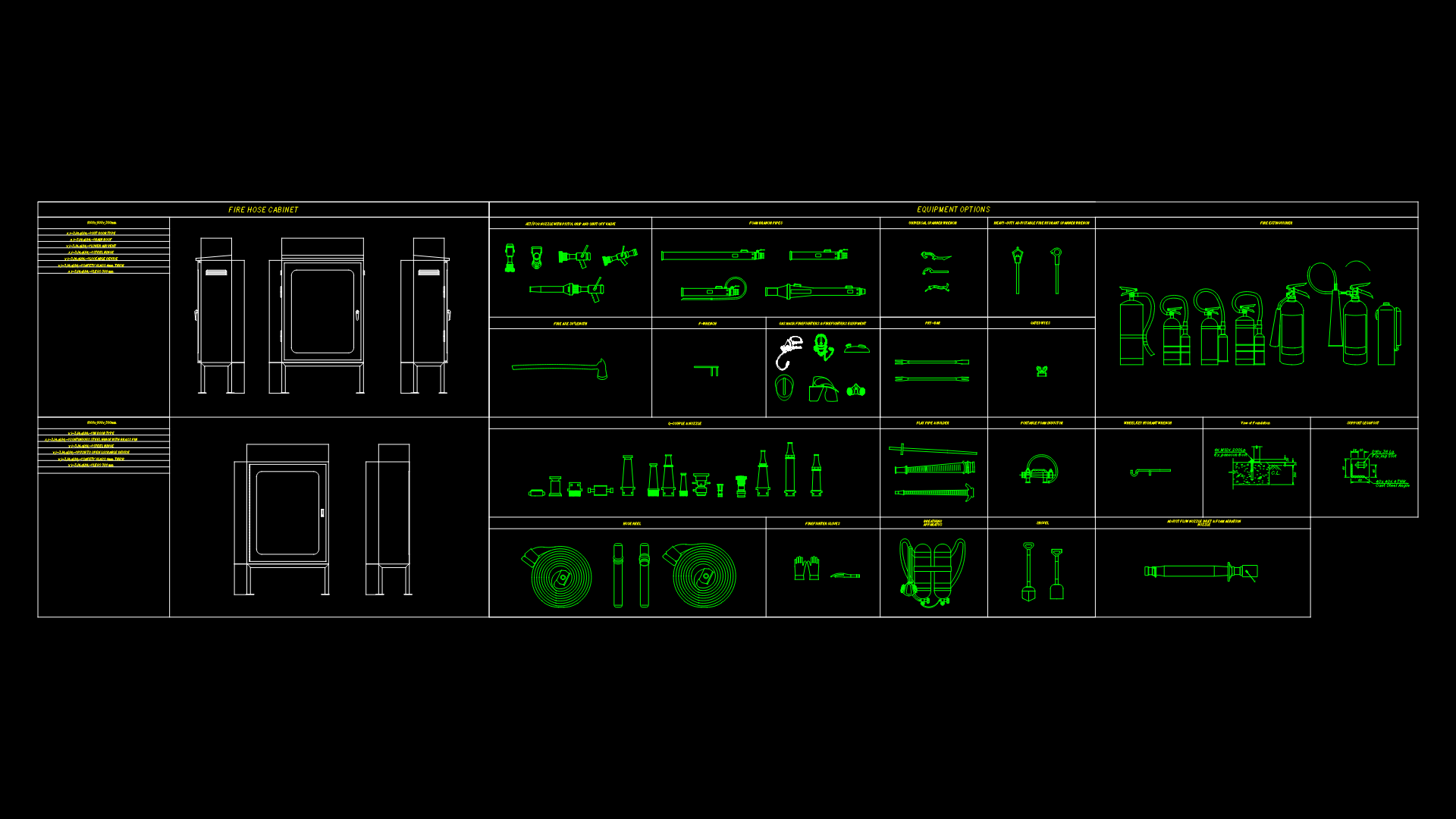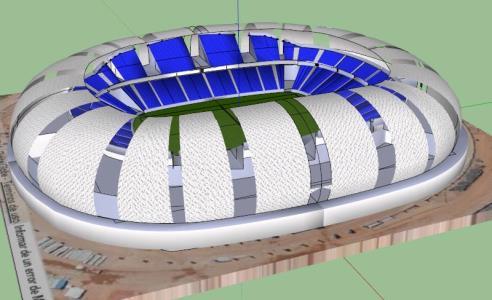Tower Heights DWG Block for AutoCAD
ADVERTISEMENT
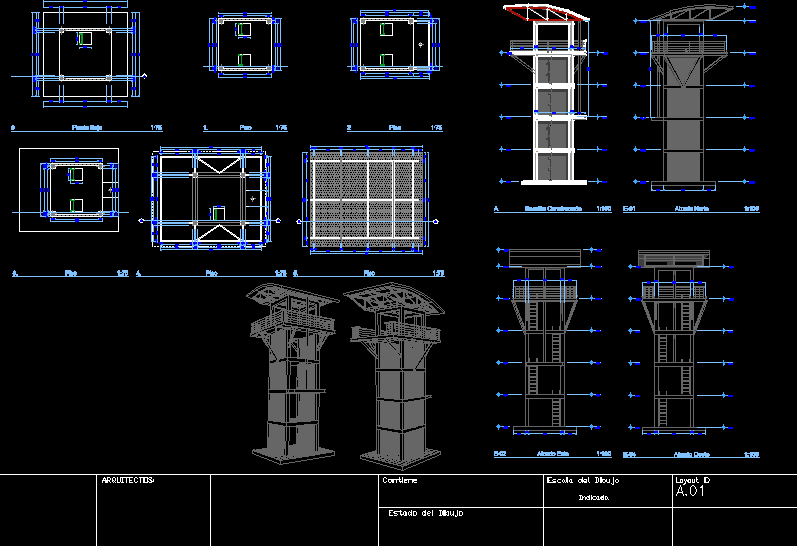
ADVERTISEMENT
Tower for fire training and rescue at height, this has several floors and the last have a platform where you can practice high jump or rappel with a light cover.
Drawing labels, details, and other text information extracted from the CAD file (Translated from Spanish):
low level, floor, floor, floor, floor, floor, construction section, North elevation, raised east, west elevation, indicated, drawing status, contains, scale of drawing, low level, floor, construction section, North elevation, raised east, west elevation, architects:
Raw text data extracted from CAD file:
| Language | Spanish |
| Drawing Type | Block |
| Category | Police, Fire & Ambulance |
| Additional Screenshots |
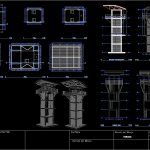 |
| File Type | dwg |
| Materials | |
| Measurement Units | |
| Footprint Area | |
| Building Features | |
| Tags | autocad, block, central police, DWG, feuerwehr hauptquartier, fire, fire department headquarters, floors, gefängnis, height, heights, high, jump, plant, platform, police station, polizei, poste d, practice, prison, sections, substation, tower, training, umspannwerke, zentrale polizei |
