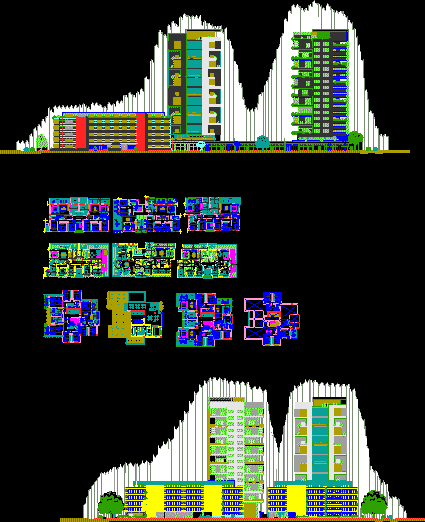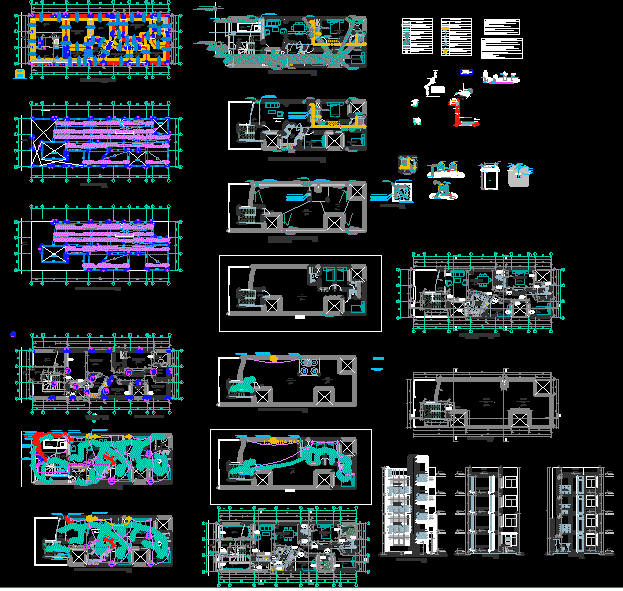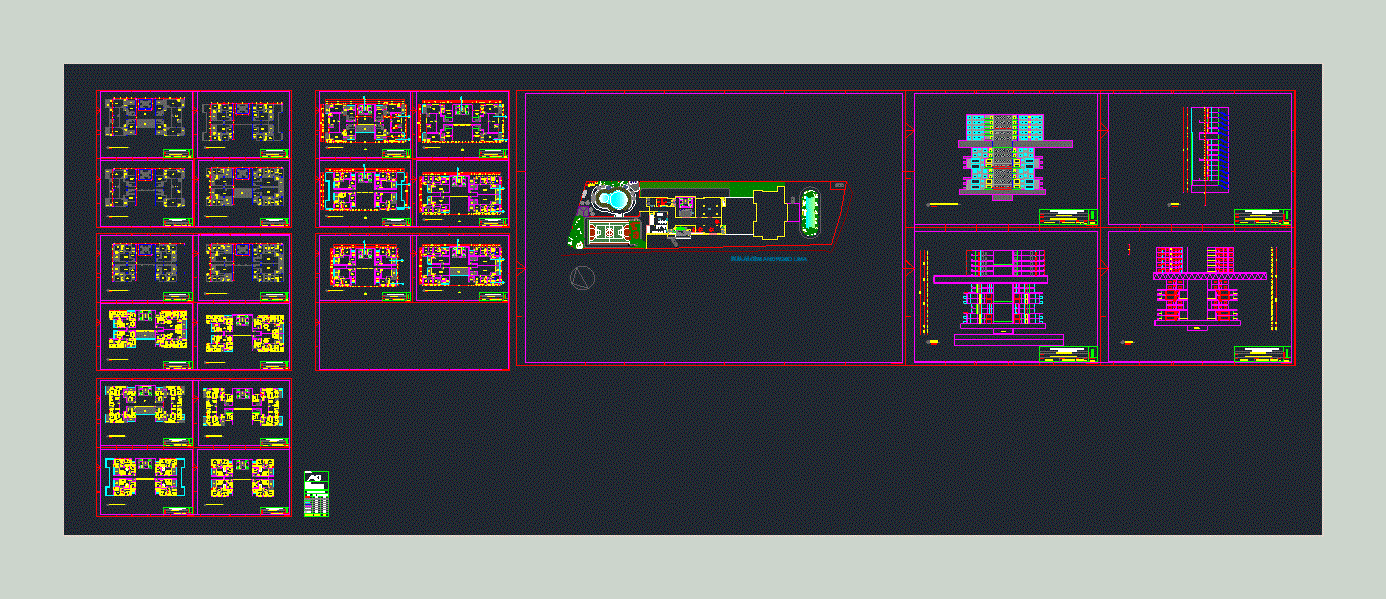Towers And Apartment Blocks DWG Block for AutoCAD

Departments of two, three and four bedrooms in blocks. Duplex towers three and four bedroom double height two-bedroom typologies, top of the tower with pool and sum. Facades and cuts within the set.
Drawing labels, details, and other text information extracted from the CAD file (Translated from Spanish):
kitchen, laundry, balcony, dinning room, living room, bath, toilette, Main bedroom, bath, bedroom, living room, dinning room, Main bedroom, bedroom, bath, kitchen, distribution hall, balcony, bath, living room, dinning room, access hall, Main bedroom, bedroom, kitchen, laundry, balcony, bedroom, bath, living room, dinning room, distribution hall, Main bedroom, bedroom, kitchen, laundry, balcony, bath, living room, dinning room, Main bedroom, bedroom, kitchen, laundry, balcony, bath, dinning room, distribution hall, Main bedroom, bedroom, kitchen, bath, laundry, kitchen, laundry, living room, distribution hall, toillete, living room, dinning room, bedroom, balcony, bath, Main bedroom, kitchen, laundry, kitchen, laundry, bath, bedroom, stairs, dressing room, access hall, toilette, laundry, access hall, locker room, kitchen, laundry, dinning room, living room, bath, toilette, living room, dinning room, Main bedroom, bedroom, bath, kitchen, distribution hall, balcony, locker room, toillete, access hall, access hall, dinning room, living room, bath, bedroom, access hall, stairs, Main bedroom, dinning room, bedroom, access hall, bath, Main bedroom, bedroom, Main bedroom, bedroom, bath, toilette, kitchen, laundry, dinning room, living room, kitchen, laundry, kitchen, laundry, living room, dinning room, living room, bedroom, bath, Main bedroom, bedroom, bath, bedroom, balcony, Main bedroom, dinning room, living room, dinning room, bedroom, kitchen, laundry, access hall, bath, kitchen, bedroom, living room, Main bedroom, bedroom, bath, balcony, bedroom, dinning room, access hall, kitchen, balcony, bedroom, to be, access hall, pool, solarium, kitchen
Raw text data extracted from CAD file:
| Language | Spanish |
| Drawing Type | Block |
| Category | Condominium |
| Additional Screenshots |
 |
| File Type | dwg |
| Materials | |
| Measurement Units | |
| Footprint Area | |
| Building Features | Pool |
| Tags | apartment, autocad, bedroom, bedrooms, block, blocks, building, condo, departments, double, duplex, DWG, eigenverantwortung, Family, group home, grup, height, mehrfamilien, multi, multifamily housing, ownership, partnerschaft, partnership, towers, typologies |








