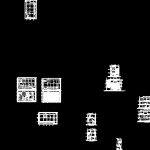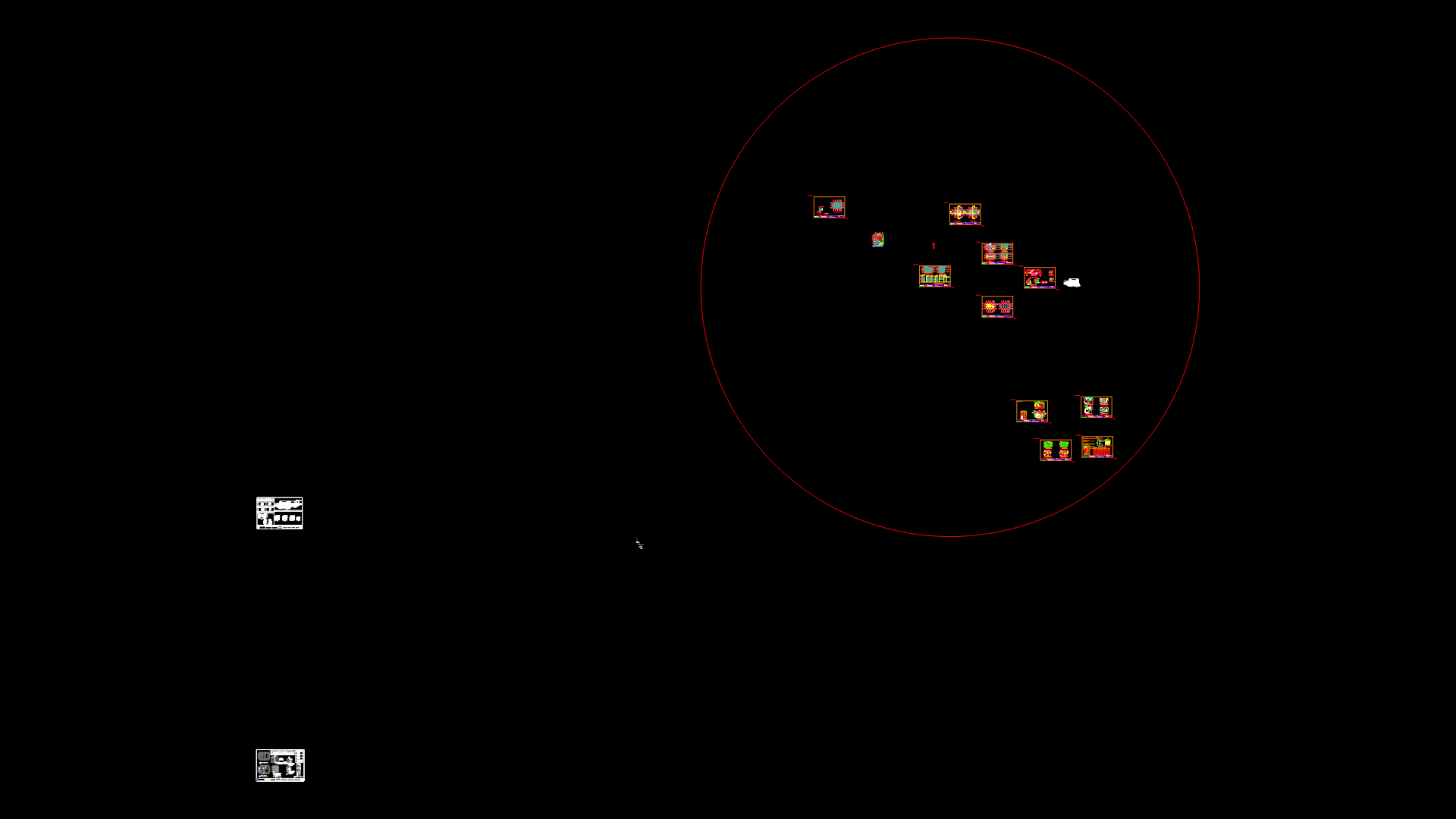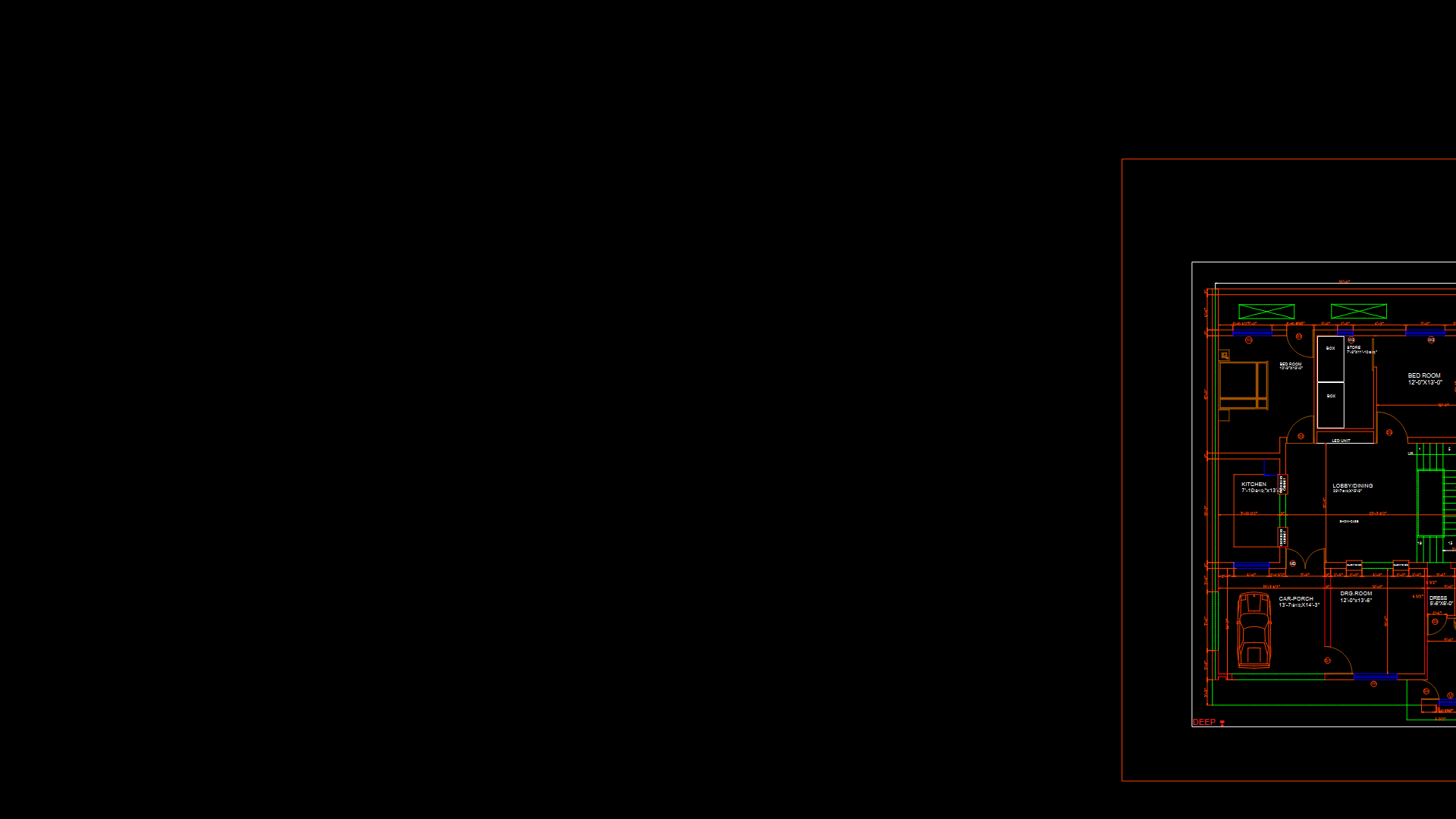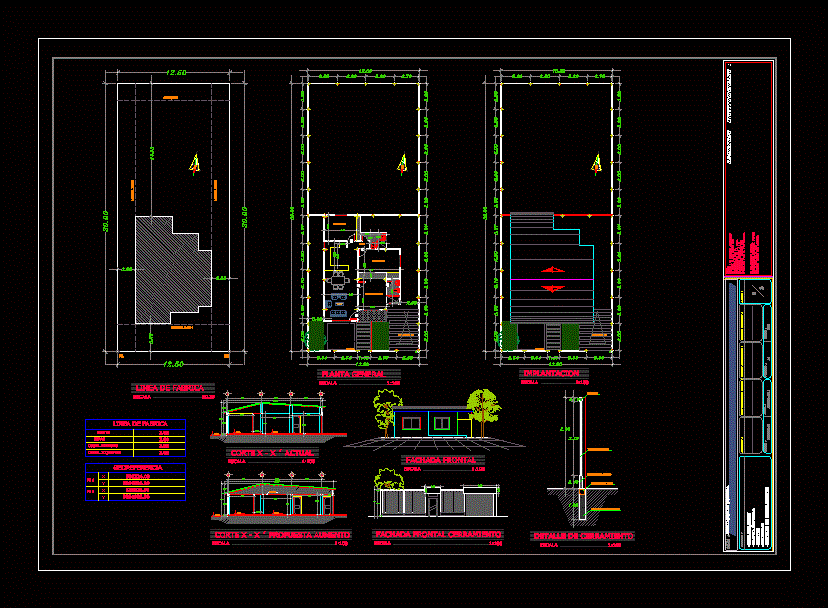Townhouse – House Alom DWG Plan for AutoCAD
ADVERTISEMENT

ADVERTISEMENT
Aruitectonicos levels; courts; facades; electrical and sanitary cutting plans and facade
Drawing labels, details, and other text information extracted from the CAD file (Translated from Spanish):
garage, living room, kitchen, patio, bathroom, clothes, first floor, third floor, floor plan, ne., front facade, street, side facade, master bedroom, study, hall, balcony, second floor, patio clothes, hall, terrace, dining room, kitchen, staircase, living room, terrace slab, structural plant, check valve, connection, valve, cut, hydraulic, cut valve, PVC elbow, pvc tee, pvc pipe , conventions, description, quantity, main, siphon, dishwasher, sanitary, sink, respirator, pvc tube, inch, pvc main tube, inspection box, notes
Raw text data extracted from CAD file:
| Language | Spanish |
| Drawing Type | Plan |
| Category | House |
| Additional Screenshots |
 |
| File Type | dwg |
| Materials | Other |
| Measurement Units | Metric |
| Footprint Area | |
| Building Features | Deck / Patio, Garage |
| Tags | apartamento, apartment, appartement, aufenthalt, autocad, casa, chalet, courts, cutting, dwelling unit, DWG, electrical, facade, facades, haus, house, levels, logement, maison, plan, plans, residên, residence, Sanitary, single family, townhouse, unidade de moradia, villa, vivenda, wohnung, wohnung einheit |








