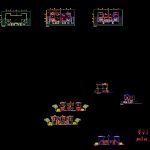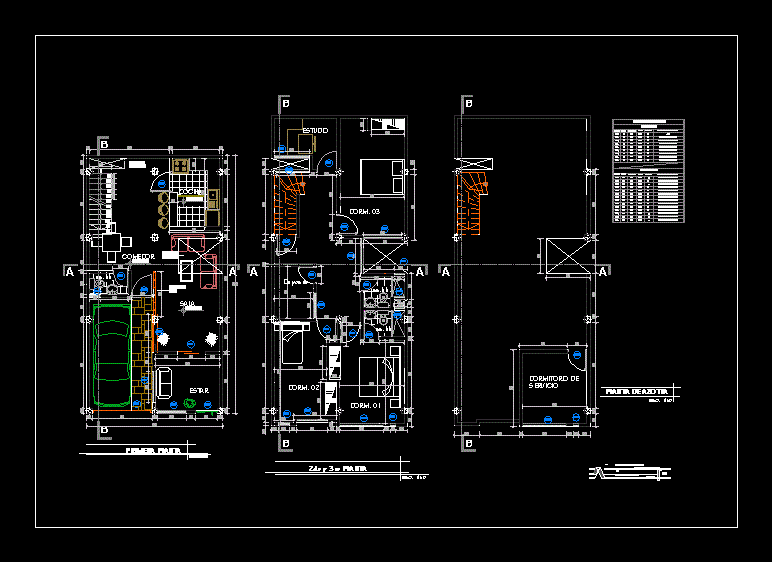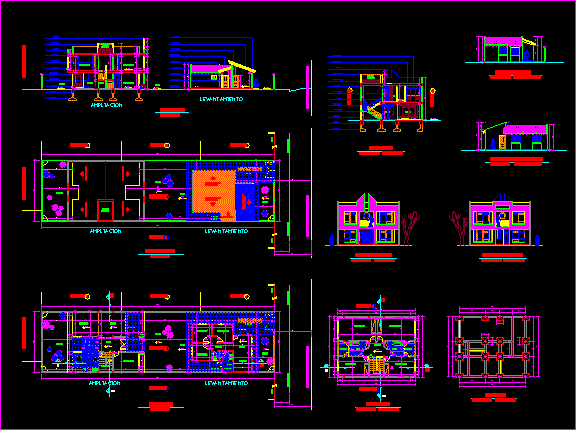Townhouse, Semi-Detached, 77 M2 DWG Block for AutoCAD

77 m2 semi – detached housing construction town house type
Drawing labels, details, and other text information extracted from the CAD file (Translated from Spanish):
dining room, living room, kitchen, patio, laundry room, bathroom, closet, master bedroom, rear facade, ground floor, first floor, roof floor, textured finish frieze, ceramic, mezzanine projection, side facade, elegant clay tile, main facade , natural finish, stone slab, rectangular format, pinco ivory textured frieze, pinco golden wheat smooth frieze, pinco ivory smooth frieze, small criolla tile, clay tile, white paint finish, plaster molding, high floor extension, Main, bedroom, plot scale, residential park, sheet, content :, location :, drawn :, projected :, architectural plans, detached single-family house, signature :, windmills, maracaibo edo. zulia, date :, scale :, revised :, arq. civ., project:, facades, façade, sections, door and window panel, description, code, measurements, cant., the measurements of the doors correspond to the leaves
Raw text data extracted from CAD file:
| Language | Spanish |
| Drawing Type | Block |
| Category | House |
| Additional Screenshots |
 |
| File Type | dwg |
| Materials | Other |
| Measurement Units | Metric |
| Footprint Area | |
| Building Features | Garden / Park, Deck / Patio |
| Tags | apartamento, apartment, appartement, aufenthalt, autocad, block, casa, chalet, construction, detached, dwelling unit, DWG, haus, house, Housing, logement, maison, residên, residence, semi, semidetached, town, townhouse, type, unidade de moradia, villa, wohnung, wohnung einheit |








