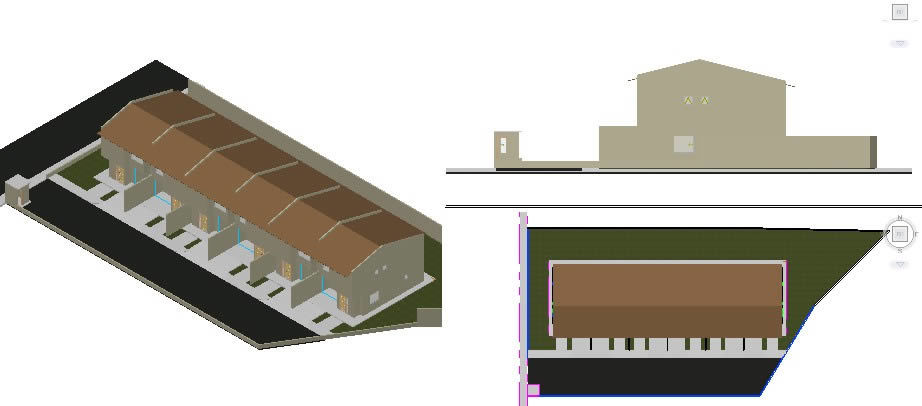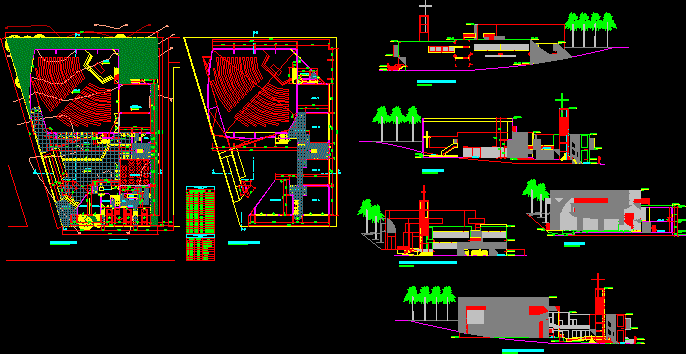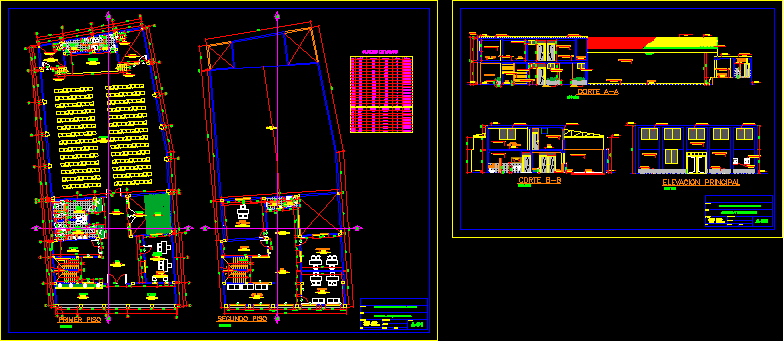Townhouse Tour Moon 3D DWG Plan for AutoCAD
ADVERTISEMENT

ADVERTISEMENT
Module-family dwelling or two-family, court, facade, floor plan 3d architecture and engineering of broad functional cross ventilation can be built in tropical or cold.
| Language | Other |
| Drawing Type | Plan |
| Category | House |
| Additional Screenshots | |
| File Type | dwg |
| Materials | |
| Measurement Units | Metric |
| Footprint Area | |
| Building Features | |
| Tags | apartamento, apartment, appartement, architecture, aufenthalt, autocad, casa, chalet, court, dwelling, dwelling unit, DWG, engineering, facade, Family, floor, haus, house, logement, maison, plan, residên, residence, set, tour, townhouse, unidade de moradia, villa, wohnung, wohnung einheit |








