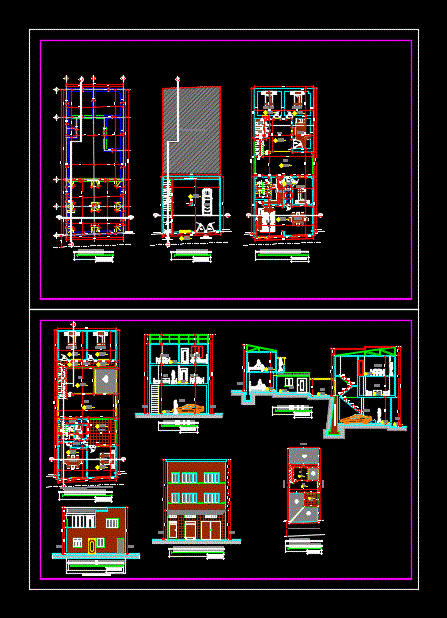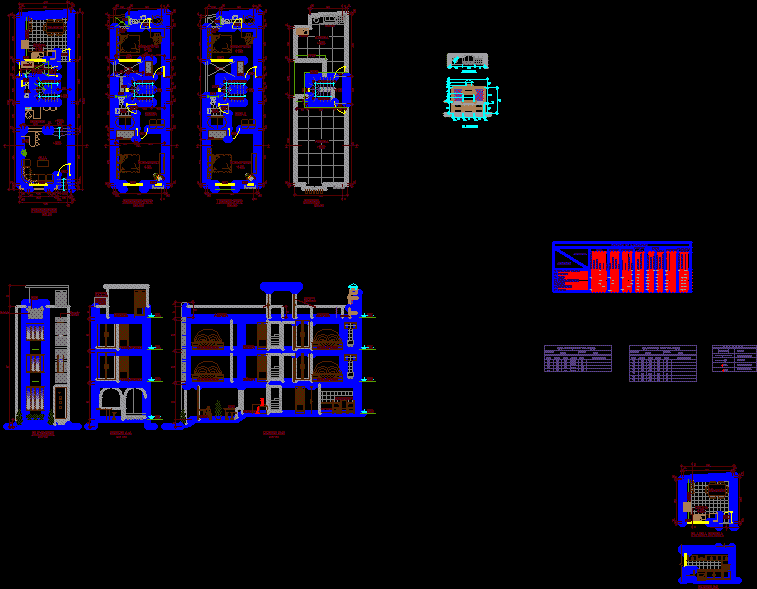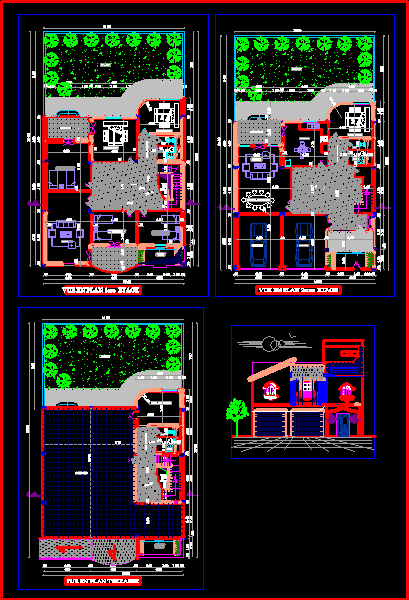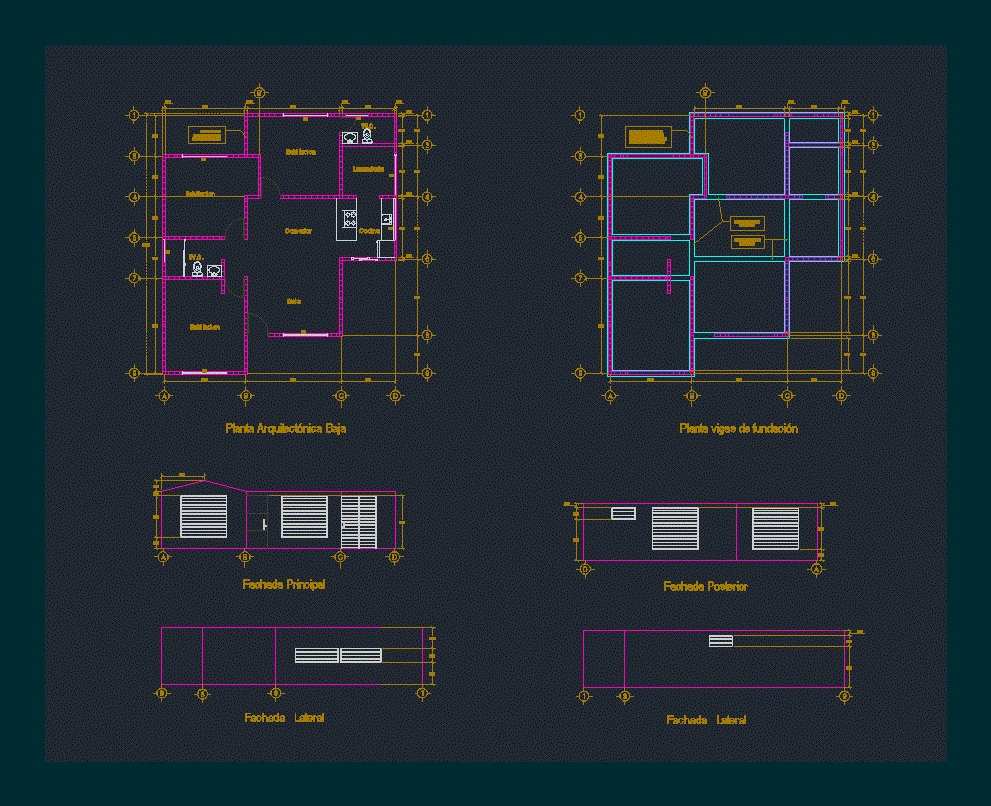Townhouse – Two Plants DWG Full Project for AutoCAD
ADVERTISEMENT

ADVERTISEMENT
FAMILY HOUSING PROJECT; TWO PLANTS; FULL PROJECT (floor plans; CUTS; elevations SITE AND CEILING) HIGH GRADE; FRONT 8m; FUND 19; 70 m; WITH GARAGE.
Drawing labels, details, and other text information extracted from the CAD file (Translated from Spanish):
pio xii, benedeto vincenti, width of way, according to planimetry, low, balcony, calamine roof, patio, up, terrace, mcpal line …, level, to road axis, neighbor, pedestrian entry, vehicular income, ground floor , foundations, frontal elevation, dining room, contension wall, starting of stairs, garage, living room, bedroom, kitchen, full terrain, bathroom, projection of flown balcony, corridor, cut a – a ‘, cut b – b’, wall of containment, neighbor, street, projection ground floor, rear elevation, site and roofs, floor plan
Raw text data extracted from CAD file:
| Language | Spanish |
| Drawing Type | Full Project |
| Category | House |
| Additional Screenshots | |
| File Type | dwg |
| Materials | Other |
| Measurement Units | Metric |
| Footprint Area | |
| Building Features | Deck / Patio, Garage |
| Tags | apartamento, apartment, appartement, aufenthalt, autocad, casa, chalet, cuts, detached house, dwelling unit, DWG, elevations, Family, floor, full, haus, house, Housing, logement, maison, plans, plants, Project, residên, residence, townhouse, two floors, unidade de moradia, villa, wohnung, wohnung einheit |








