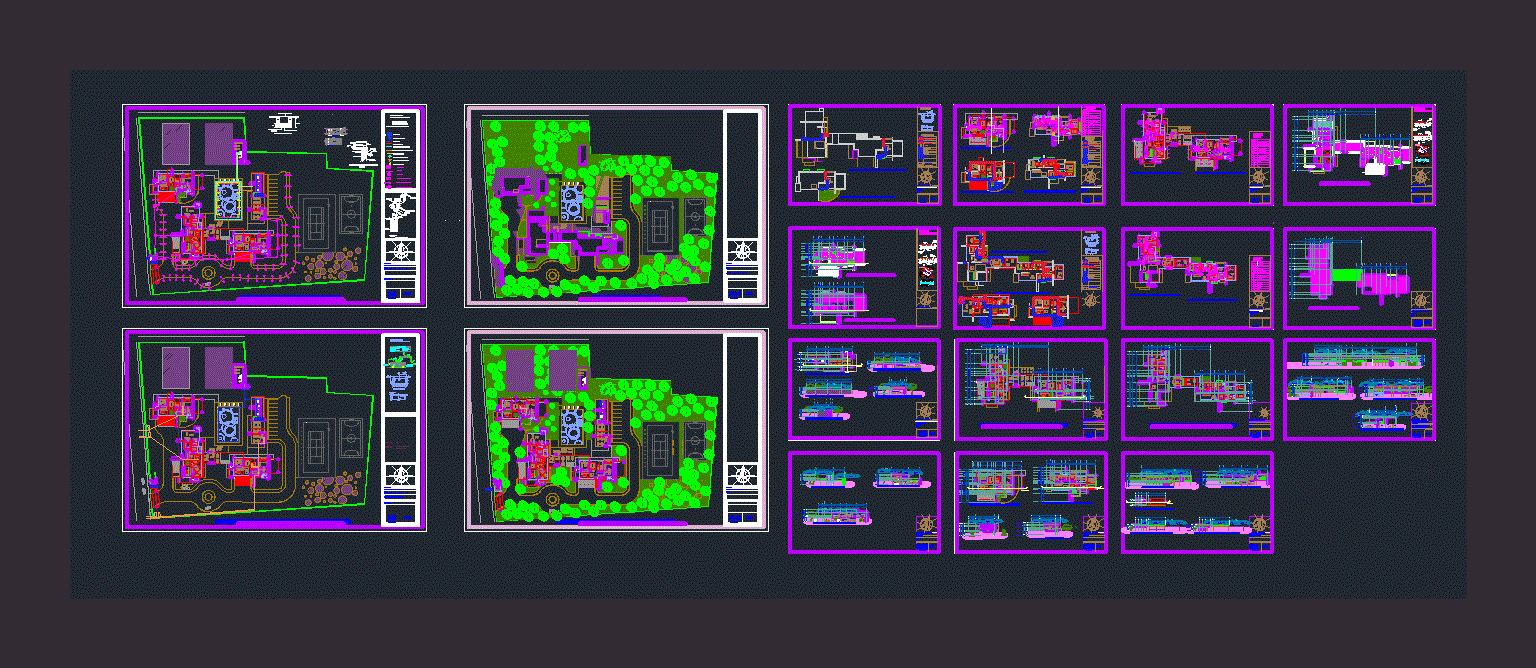Townhouses Attached DWG Plan for AutoCAD

plans
Drawing labels, details, and other text information extracted from the CAD file (Translated from Spanish):
vestier, bathroom, master bedroom, living room, kitchen, hall, dining room, cjon. Vargas, street la flata, cjon. paradise, street argentina, neighborhood, union street, calle bolivar, cjon. union, carabobo avenue, equality street, democracy street, andres bello avenue, cjon. sta. cross, c. s. Martin, cjon. homeland, street my delirium, c. s. rafael, c. bruzual, calle porvenir, cjon. miramar, c. the three marias, cjon. Kenedy, Calle Santa Elena, c. sta. Teresa, c. sta. pink, cjon s. jose, road h, c. liberator, c. freedom, c. santa cruz, san elias street, c. venezuela, c. cocorote, calle libertad, c. Las Palmas, Callejon Montevideo, Calle San Mateo, Callejon America, Calle Mexico, Cjon. caroni, street guaicaipuro, street m. c. Garcia, Av. the delights, calle monzon, callejon taratara, cjon. the flowers, callejón san antonio, cjon. silence, alley the turkeys, cjon. the pirate, callejon san rafael, c. the south star, chile street, zulia street, falcon-zulia street, yaracuy street, carabobo street, san benito street, vargas street, colombia street, brazil street, urdaneta street, g road, c. sta. elena, avenue intercomunal, neighborhood delicias new, el golfito neighborhood, falcon street, cjon. porvenir, callejon miranda, callejon ayacucho, calle duaca, central street, calle miraflores, c. ppal. Mara, cjon. new town, c. Diego de Lozada, San Vicente Street, New Street, c. san felix, san fernando street, ambrosio neighborhood, alegre field, roberto, lucker, sucre i, union ambrosio, room and kitchen, room, wooden pta, metal frame, ventilation grille, bathrooms, location, hab. dining room, dimensions, cant., main access, window box, features, built-in protector., with glass, vent. sliding, multilok type, security pta, door box, service, security pta, glass, balcony access, security ppt, kitchen, dining room, master bedroom
Raw text data extracted from CAD file:
| Language | Spanish |
| Drawing Type | Plan |
| Category | Condominium |
| Additional Screenshots |
 |
| File Type | dwg |
| Materials | Glass, Wood, Other |
| Measurement Units | Metric |
| Footprint Area | |
| Building Features | |
| Tags | apartment, Attached, autocad, building, condo, DWG, eigenverantwortung, Family, group home, grup, mehrfamilien, multi, multifamily housing, ownership, partnerschaft, partnership, plan, plans |








