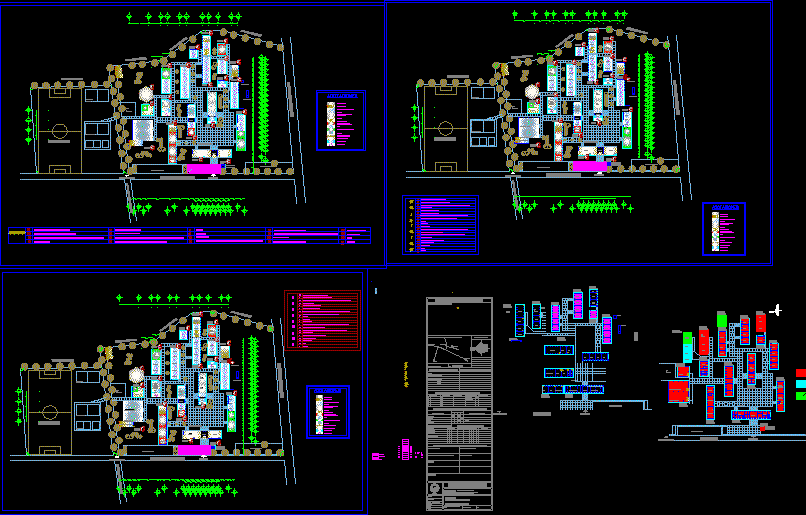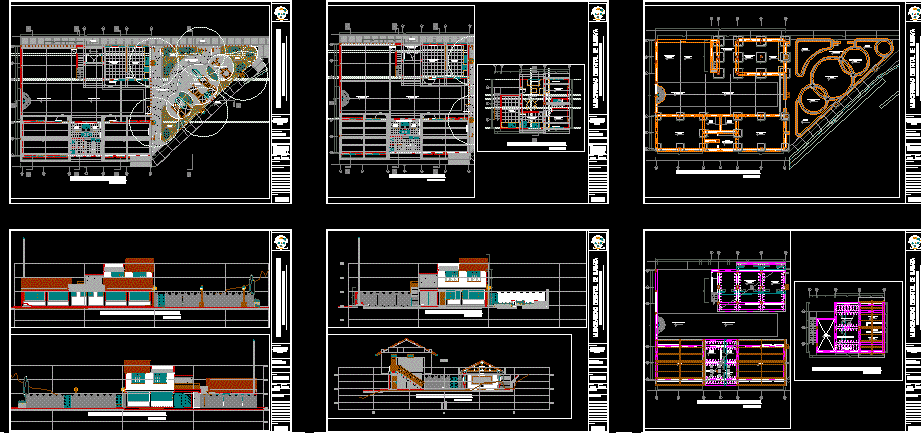Toyota – Agency DWG Section for AutoCAD
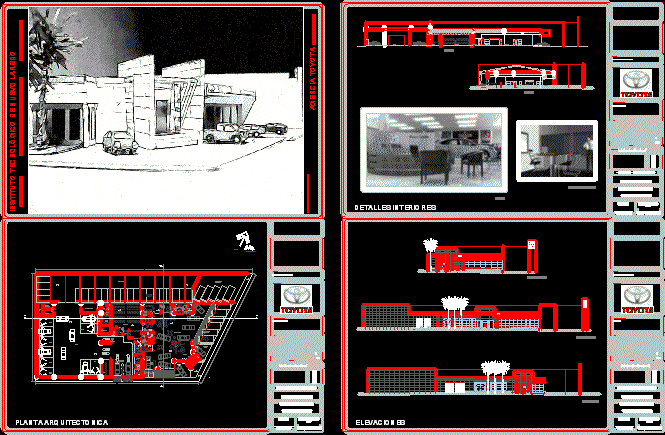
Toyota Agency – Plants – Sections – Views – Images
Drawing labels, details, and other text information extracted from the CAD file (Translated from Spanish):
npt, exhibition area, parking, machines, sales, marketing and logistics, boardroom, archivist, administration, boutique, public sale parts, spare parts, lunch, bathrooms service, tools, batteries, oil and grease tank, washing parts , chief spare parts, reception of spare parts, shop window, service, washing, reception of vehicles, box, reception, waiting room, sales manager, general manager, outdoor exhibition, access, service manager, new car delivery, file service, service admishment, booth, toilet, women’s toilets, men’s toilets, site, oil, machine room, cafeteria and copier, curtain, cars in inventory, prevailing winds, north, sheet number, date, content of the sheet, semester, students, revision, professor, architectural design workshop v, arq. joel diaz rodríguez, josé luis camarillo rangel – galdino pérez franco, matter, career, architecture, scale, control number, architectural plant, mts, project, agency toyota new laredo, graphic scale, dimension, interior details, observations, student, projects executives, arch. ana cecilia antu esquivel, jose luis camarillo rangel, installation plan air conditioning, international restaurant, parts unloading area, for customers, for staff, showroom, administration, showers, cut a-a ‘, cut b-b’ , west elevation, north elevation, main elevation, elevations, general manager’s office, no scale, perspective, new laredo technological institute, toyota agency, new laredo, seventh semester
Raw text data extracted from CAD file:
| Language | Spanish |
| Drawing Type | Section |
| Category | Retail |
| Additional Screenshots |
  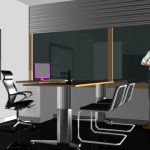 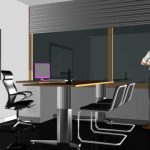  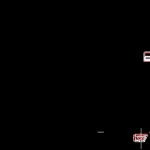 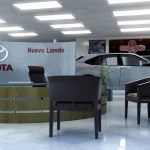 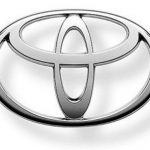  |
| File Type | dwg |
| Materials | Other |
| Measurement Units | Metric |
| Footprint Area | |
| Building Features | Garden / Park, Parking |
| Tags | agency, autocad, boutique, DWG, images, Kiosk, Pharmacy, plants, section, sections, Shop, views |


