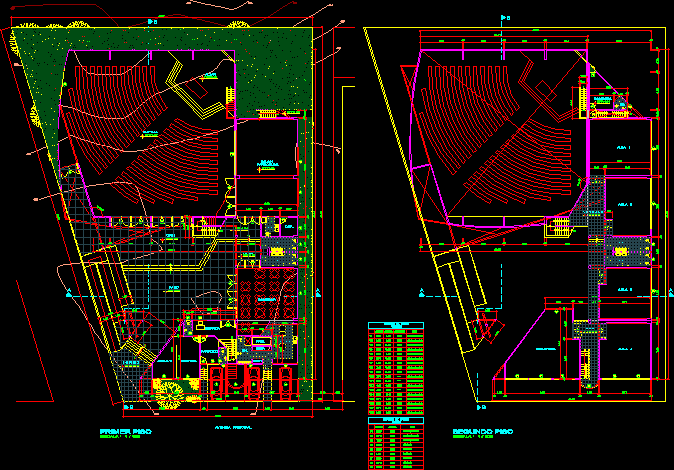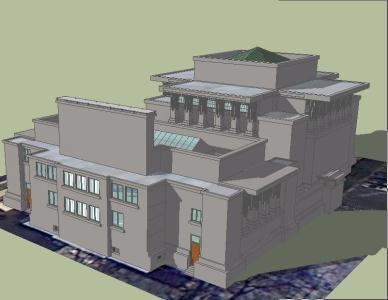Trade – Accommodation DWG Plan for AutoCAD

Plans 1st floor and mezzanine architecture – trade; 2nd – 3rd – 4th Floor Accommodation; cuts; elevations. Structures, foundations, slabs and stairs lightened. Water and sewage facilities. Installations for lighting and outlet. Circuit and telephone. Signaling and evacuation planes.
Drawing labels, details, and other text information extracted from the CAD file (Translated from Spanish):
npt, npt, item, alf, high, wide, cant., material, glass, wood, nm, exit, safe zone in case of earthquakes, death, high voltage, danger, extinguisher, raimondi, jr antonio, jr cabo a leveau, jr juan vargas, jr. progress, jr. jimenes pimentel, windows, vain box, legend, safe zone, in case of earthquakes, commerce – hostel, owner:, map:, location:, date:, project:, province and region:, district:, esc. :, indicated, detail, of the beam on each side of support., splices, junction box, beams, columns, bar, corrugated, description, standard hook, detail of, stirrup, longitudinal, coated ., bending, internal radius, longitudinal bar, additional footboard when there is no column, beam, meeting detail, floor – beams, db, ldg, f’c, rmin., beam, column, note :, a.- the Distance ldg will be measured from the critical section to the ç outer edge of the fold, on a straight line that coincides with the longitudinal axis of the bar., technical specifications, secondary beams, lightened, stairway and corridors, main beams, roof, confinement elements , reinforced concrete: structural elements, elevation, plant, typical deliveries of beams not specified in sheets, structures – lightened ceiling mezzanine, staircase, vp-a, dv, vacuum, vm, duct, units, code, scheme, structures – foundation, mezzanine, zapa Tiles, foundation beams, columns and plates, simple concrete: foundations, overlays, floors, concrete walls, supporting columns, confinement columns, stairs, foundation beam, footings, the columns of the boundary and where indicated empty between walls, jagged and the upper beam directly on the walls., staircase, the system is provided cºaº, false floor, columns, sobrecimiento, side of beams, lightened roof, improved fill, n. v. t, flooring, foundation beam, iron to use, spur, sidewalk, shop, staircase base, false column for beam c., roof, ventilation duct projection, deposit, laundry, ceiling projection, hall, sh, balcony, cl., important, ladder projection, water meter, check valve, cold water pipe, tee, tee with rise, tee with drop, universal union, reduction, gate valve, irrigation tap, symbol, description, goes to public collector, goes to the ditch, arrives, stiles, pvc salt, pluvial water, arrives from public network, potable water, lodging, scale:, architecture – roof distribution, architecture – elevations, architecture – cuts, pavement, garage, reception, projection vacuum, alfeizer, mezzanine office administration, polished cement floor, cement floor rubbed, laundry, suitcases, terrace, mezzanine ceiling projection, electric risk sign, directional arrow of evacuation pendant, route of evacuation, sup lighting apparatus er emergency battery, signature of the owner:, signature of the prfesional:, security and signage roof, professional signature:, spare store, folding door corrugated iron, municipal removal, window on door, view elevation, warehouse, existing construction line , translucent cover, corrugated tiles, polycarbonate eterplast, tv circuit, tv outlet, telephone outlet, intercom push button, telephone circuit, intercom pass box, intercom circuit, legend of electrical installations, telephone pass box, telephone box tv pass, intercom receiver, bipolar switch, earthing hole, duct circuit in the ceiling or wall, duct circuit embedded in the floor, light outlet, watt-hour meter, single switch, bracket output, single-phase single-phase socket, junction box and ceiling junction, —, load and maximum demand panel, total, copper connection connector, cover challenge, cut aa, tg, differential switch, reserve, connections: on the wall to the boards and boxes, the conductors shall be embedded in pvc-sap tubes, general board: shall be of steel plate of the type to embed, equal to trianon or ticino, with thermomagnetic switches., plates: telephone, tv, switches, etc. plastic series magic., pipe: will be pvc-sap of the indicated, equal to forduit or similar., electro-pump, washer dryer
Raw text data extracted from CAD file:
| Language | Spanish |
| Drawing Type | Plan |
| Category | Retail |
| Additional Screenshots |
 |
| File Type | dwg |
| Materials | Concrete, Glass, Plastic, Steel, Wood, Other |
| Measurement Units | Metric |
| Footprint Area | |
| Building Features | Garage |
| Tags | accommodation, agency, architecture, autocad, boutique, construction details, DWG, floor, Kiosk, mezzanine, nd, Pharmacy, plan, plans, rd, Shop, st, th, trade |







