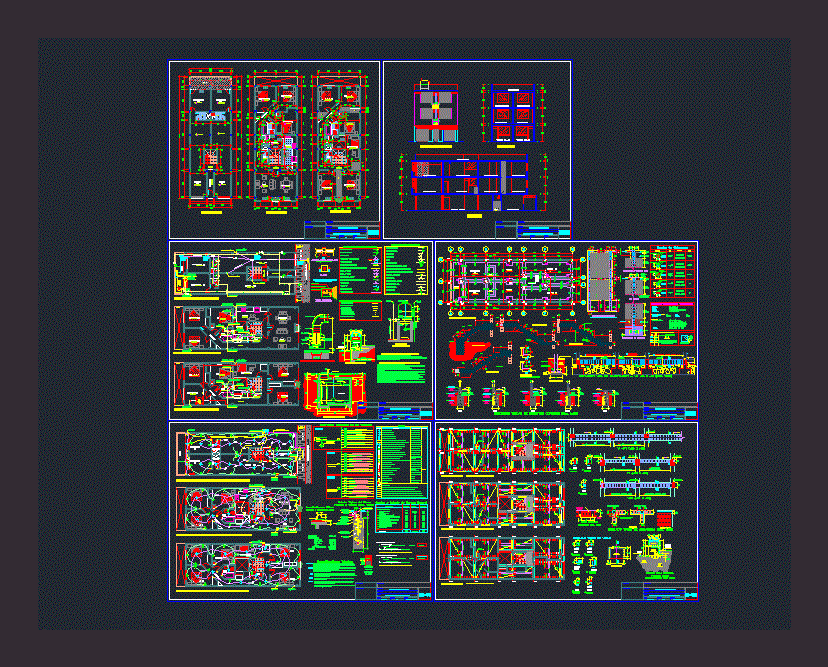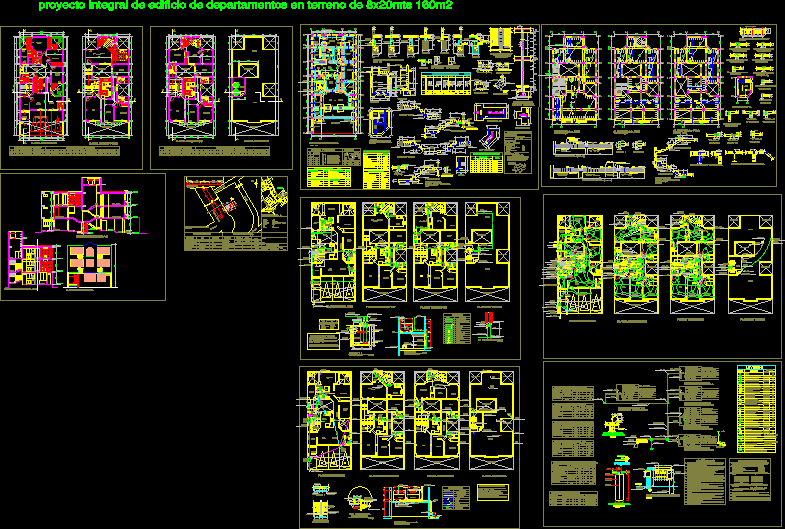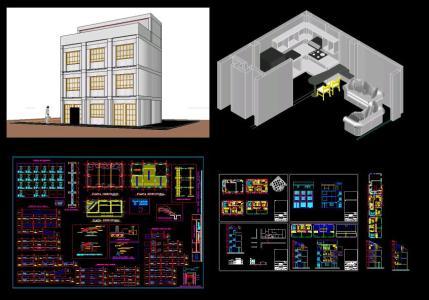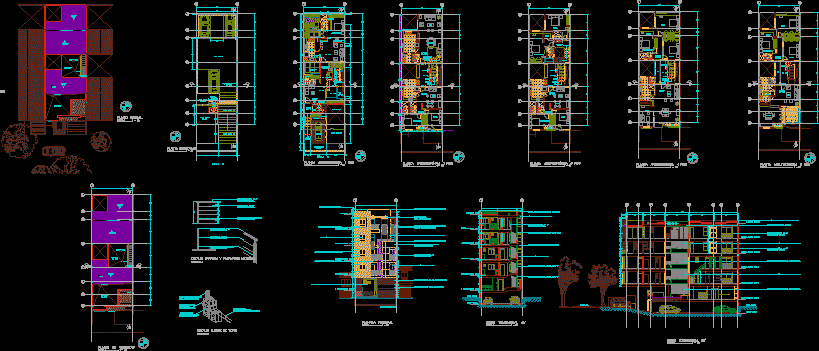Trade House 7×20 DWG Plan for AutoCAD

DRAFT FULL HOUSE 3 floors – Plans – COURTS – VIEW – VARIOUS FACILITIES – CONSTRUCTION DETAILS
Drawing labels, details, and other text information extracted from the CAD file (Translated from Spanish):
n.p.t., level, n.t.t., third floor, second floor, first floor, bedroom, passageway, bathroom, pat. lav., patio, sh, back room, room, kitchen, store, dining room, var., cl., track, sidewalk, area, isolation, path, characteristic of the pumping equipment, suction diameter, estimated power, flow rate pumping, number of pumps, engine speed, impeller diameter, dynamic height, low. and sub. of cold water stile :, check valve, gate valve, low. and sub. of hot water stile:, hot water pipe, straight tee with rise, cold water pipe, universal union, sanitary tee, sanitary legend – water, water meter, cross, slope and rise of drain pillar :, threaded log floor bronze, sanitary legend – drainage, drain pipe, floor drain, register box, direction of the slope, detail of the overflow system, goes to, note: all elements of the system can be pvc, taco , thick, leaving, comes overflowed water, cistern sucked by the electric pump, electric cut, garden, gardener, electrob., cistern detail, intake control, valve, suction, bucket, standing, level stop, bottom cistern, pump, level, control, float, level maximum, elevated tank, parquet, wooden, cleaning, record with, safety cover, tank material, starter, level, system, ventilation, stop, level control, sanitary cover, detail of, all descending collector or independent fan will be extended as a terminal without decreasing its diameter, technical specifications – drainage, casual foreign matter and should leave as a minimum free area equal to that of the respective tube., the boxes will be of masonry of the dimensions indicated on the floors respective and equipped with frame and cover, in the places indicated by the plans, will be placed records for the inspection of the drain pipe., will be installed flush with the finished floor, in an accessible place to register., these records will be of body of bronze and hermetically threaded cap., the drain pipes will be of medium pressure salt type pvc., technical specifications – water, the valves valves will have two unions univers If you are going to go into niches with a frame and a wooden lid, the tests of the pipes can be carried out partially as the work progresses, and should be proof of the drainage pipes, which will consist in filling the pipes after having plugged the pipes. , the sanitary and special devices will be tested one by one, having to observe a satisfactory operation., of cast iron., to be carried out at the end of a general test., f – f, detail of water breaking sheet, welding, plant, front view, installed in trunk, valve gate detail, first floor plant – sewer and water network, second floor plant – sewer and water network, third floor plant – sewer and water network, up, comes and goes, cistern, water outlet, potable for the, for the drive, of potable water, pump injector, suction, irrigation key, cistern, goes to the, direge to the public network, blind box, elevated, tank, polyethylene with, impulsion, cold water, cold water, property limit, cement: concrete, ground, compacted, select, nfc, foundation, overcrowding, vc, d see according to cc, cut xx, flooring with, poor mix, indicated in each case, typical abutments, all masonry units will be, made by machine . may have alveoli, technical specifications, long., joints in slabs and beams, beam on each side of the column., no upper reinforcement splices, steel :, overload :, ground :, concrete :, masonry, lightened :, mortar:, free coverings, masonry unit:, columns and beams:, shoe:, cistern :, in beams and columns., abutments, column table, column birth, section, confinement of columns, typical, in window area high, ceiling, floor beam, high window, brick wall, with indentation, column, buried between, walls, indentations, typical sections of footings, plants, foundation plant, beam, fourth section, first section, third section , ladder base, second section, technical specifications, the box dimensions will be according to the manufacturer, the heights indicated in the legend is referential in the work the contractor will coordinate the heights, the drivers will have a different color for each phase., with mon Ofasica or trifasica with switches of the non-fuse thermagnetic type:, the distribution board will be embedded in a heavy galvanized iron metal cabinet, the outlets and switches will be similar to those of the micromagic series of ticino with, the boxes for lighting exits, receptacle and switches will be of galvanized iron, conductors :, pipes :, panels :, exits :, boxes :, anodized aluminum plates., defined with the architect or designer
Raw text data extracted from CAD file:
| Language | Spanish |
| Drawing Type | Plan |
| Category | Condominium |
| Additional Screenshots |
 |
| File Type | dwg |
| Materials | Aluminum, Concrete, Masonry, Plastic, Steel, Wood, Other |
| Measurement Units | Imperial |
| Footprint Area | |
| Building Features | Garden / Park, Deck / Patio |
| Tags | apartment, autocad, building, commercial, condo, construction, courts, details, draft, DWG, eigenverantwortung, facilities, Family, floors, full, group home, grup, house, mehrfamilien, multi, multifamily, multifamily housing, ownership, partnerschaft, partnership, plan, plans, trade, View |








