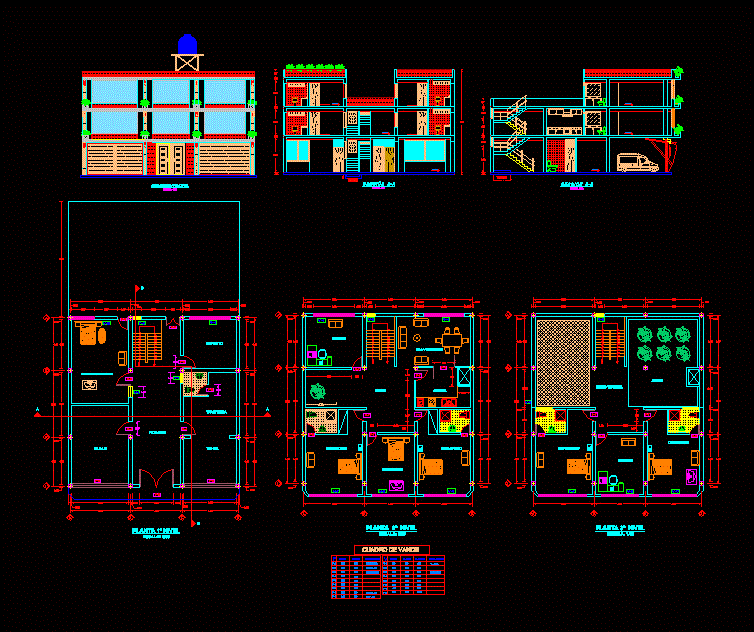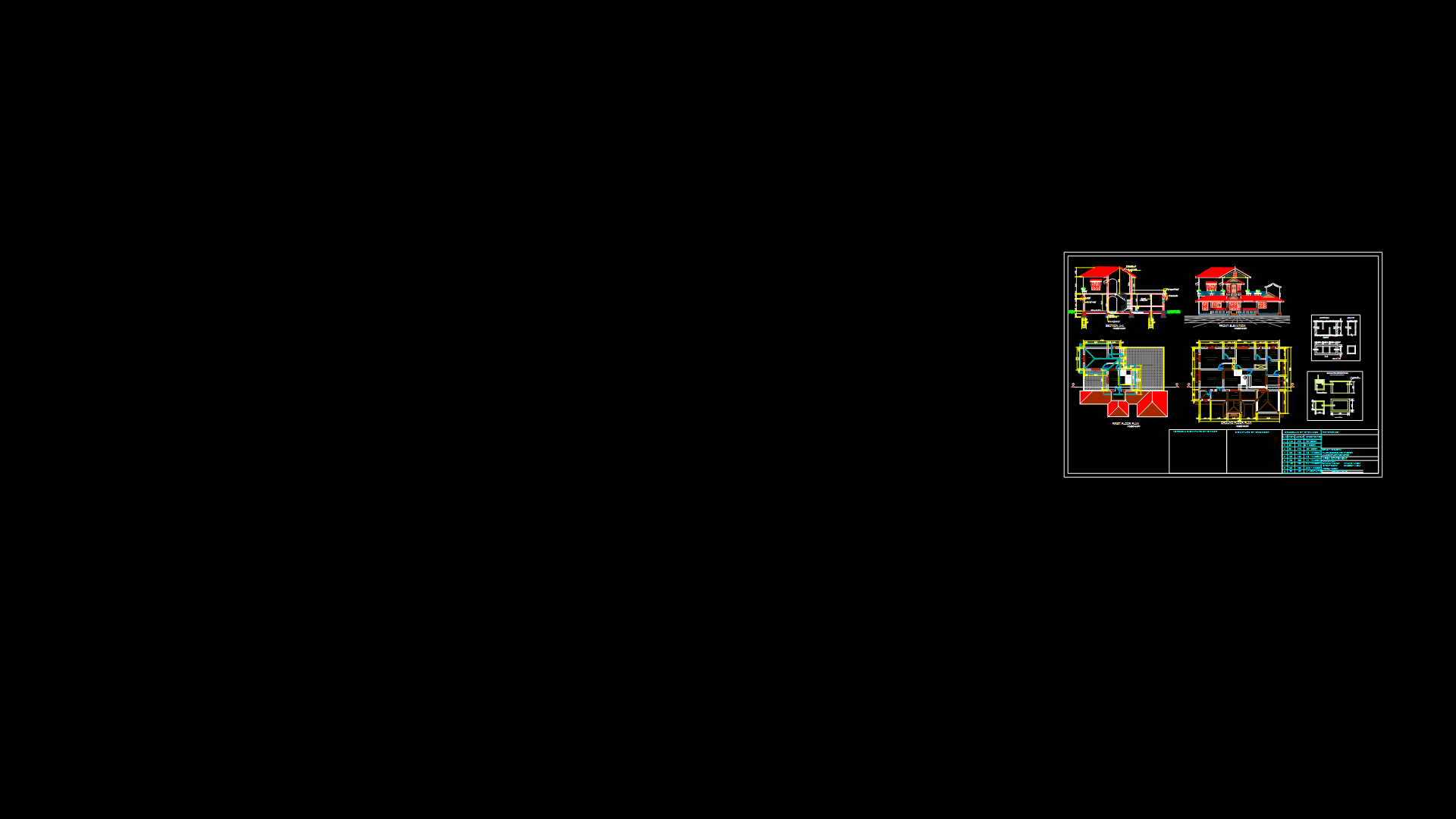Trade House Three Levels DWG Plan for AutoCAD

This accommodation Trade three levels located in Peru has floor plans of the first level; second tier; third level; as well as elevation drawings; sections; box vain
Drawing labels, details, and other text information extracted from the CAD file (Translated from Spanish):
american standard, water closet – one piece – elongated bowl, porcelain – white, ellisse petite pedestal lavatory, wht, brass, ing. oscar viamonte, cistern tank, see detail of, contresur sac., stairs, v. high, vai come, rolling, built-in closet, s e c c t a a, main elevation, s e c ction b – b, rigid automatic door, housed in the ceiling, scale:, indicated, dept. :, drawing cad :, date :, prov. :, san román, lamina nº :, puno, project :, owner :, location :, revised :, flat :, housing commerce, distribution, elevation and cuts, guibert apaza ponce, garden, bedroom, study, patio terrace, dining room , kitchen, living, windowsill, observation, height, width, automatic, two sheets, box vain, water closet – one piece – elongated, pazadiso, service bedroom, storage, backroom, store, garage, vegetable sink, porcelain
Raw text data extracted from CAD file:
| Language | Spanish |
| Drawing Type | Plan |
| Category | House |
| Additional Screenshots |
 |
| File Type | dwg |
| Materials | Other |
| Measurement Units | Metric |
| Footprint Area | |
| Building Features | Garden / Park, Deck / Patio, Garage |
| Tags | accommodation, apartamento, apartment, appartement, aufenthalt, autocad, casa, chalet, dwelling unit, DWG, floor, haus, house, Housing, Level, levels, located, logement, maison, PERU, plan, plans, residên, residence, tier, trade, unidade de moradia, villa, wohnung, wohnung einheit |








