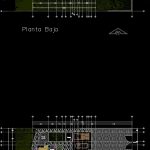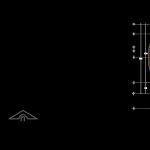Traditional Residence 3D DWG Section for AutoCAD

Plants – Sections – Applied materials –
Drawing labels, details, and other text information extracted from the CAD file:
black matte, black plastic, chrome blue sky, chrome gifmap, glass, orange plastic, red plastic, beige plastic, white matte, white plastic, mad, vidrio, mar, pis pie, orange matte, conceto y pasto, pie cafr, fol, can, gray marble, southwest pattrn, tile graygranite, water, planta baja, terraza, azador, cocineta, sombrillas, baja, fuente, vestidor, balcon, recamara, estancia, baño, patio de servicio, sec., lav., cocina, vestibulo, comedor, acceso ppal., recámara ppal., despacho, toilet, bodega, cuarto de lavado, sala de juegos, vestidor, acceso despacho, vacio, acceso, cuadrada, polkadot pattern, slate l-pattern, puerta, piedra, tile white, muro, concrete tile, planta de azotea, planta alta, recibidor, desayunador, cochera
Raw text data extracted from CAD file:
| Language | English |
| Drawing Type | Section |
| Category | House |
| Additional Screenshots |
   |
| File Type | dwg |
| Materials | Concrete, Glass, Plastic, Other |
| Measurement Units | Metric |
| Footprint Area | |
| Building Features | Deck / Patio |
| Tags | apartamento, apartment, appartement, applied, aufenthalt, autocad, casa, chalet, dwelling unit, DWG, haus, house, logement, maison, materials, plants, residên, residence, section, sections, traditional, unidade de moradia, villa, wohnung, wohnung einheit |








