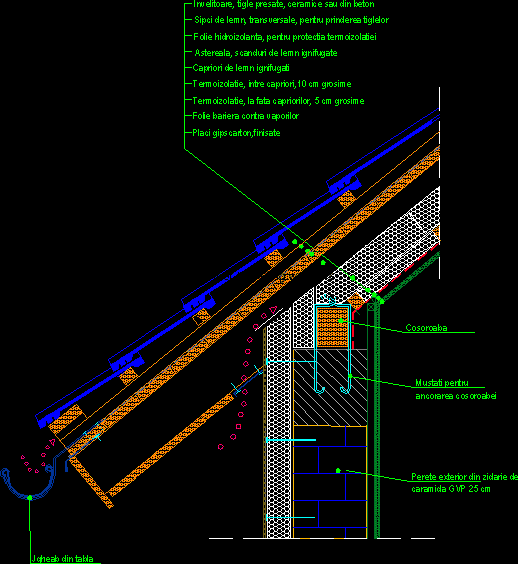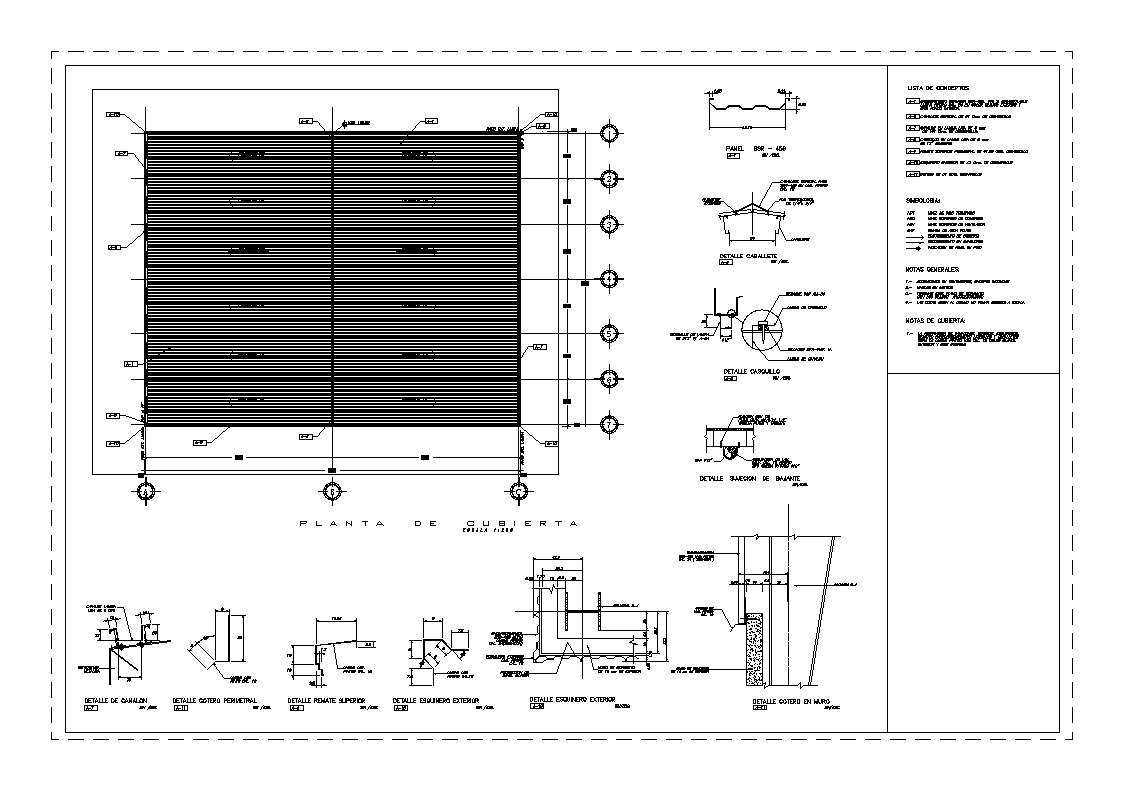Traditional Wooden Roof Structure Of A Restaurant – 3D DWG Model for AutoCAD
ADVERTISEMENT

ADVERTISEMENT
3d mockup – Solid modeling – without textures
Drawing labels, details, and other text information extracted from the CAD file:
section above the beam, section above the beam, section above the beam, section above the beam, scale, checked by, drawn by, date, project number, pascal hotel, mrs. soun sodalin, mr. yann frouart, tel:, no., description, date, yaco construction ltd, sheetnumber, viewnumber, resturant: roof plan, view, resturant: rafter structure, view, resturant: roof sections, view, resturant: roof sections
Raw text data extracted from CAD file:
| Language | English |
| Drawing Type | Model |
| Category | Construction Details & Systems |
| Additional Screenshots |
 |
| File Type | dwg |
| Materials | Wood |
| Measurement Units | |
| Footprint Area | |
| Building Features | |
| Tags | autocad, détails de construction en bois, DWG, holz tür, holzbau details, mockup, model, Modeling, Restaurant, roof, solid, structure, textures, traditional, Wood, wood construction details, wooden, wooden door, wooden house, wooden roof |








