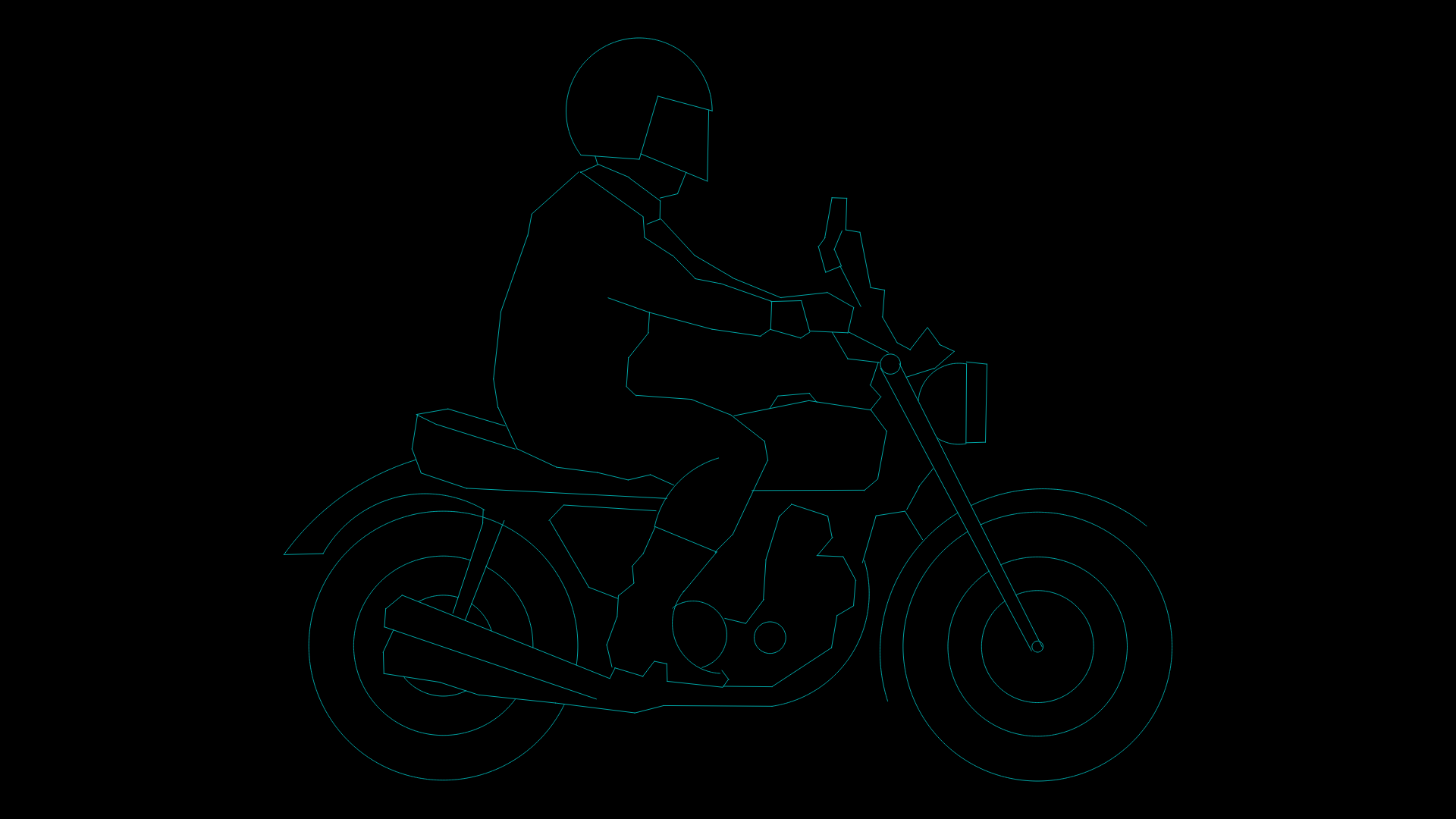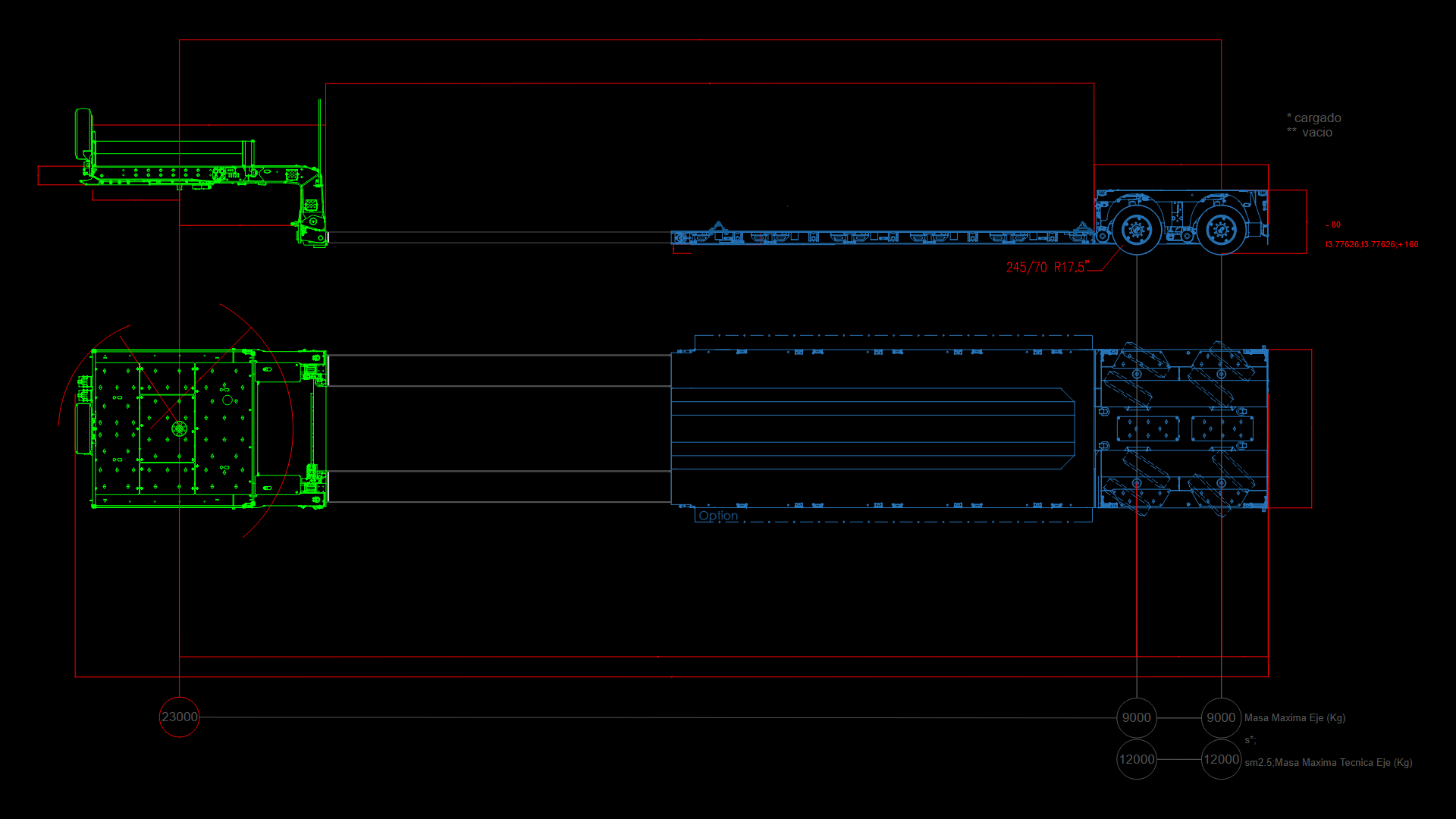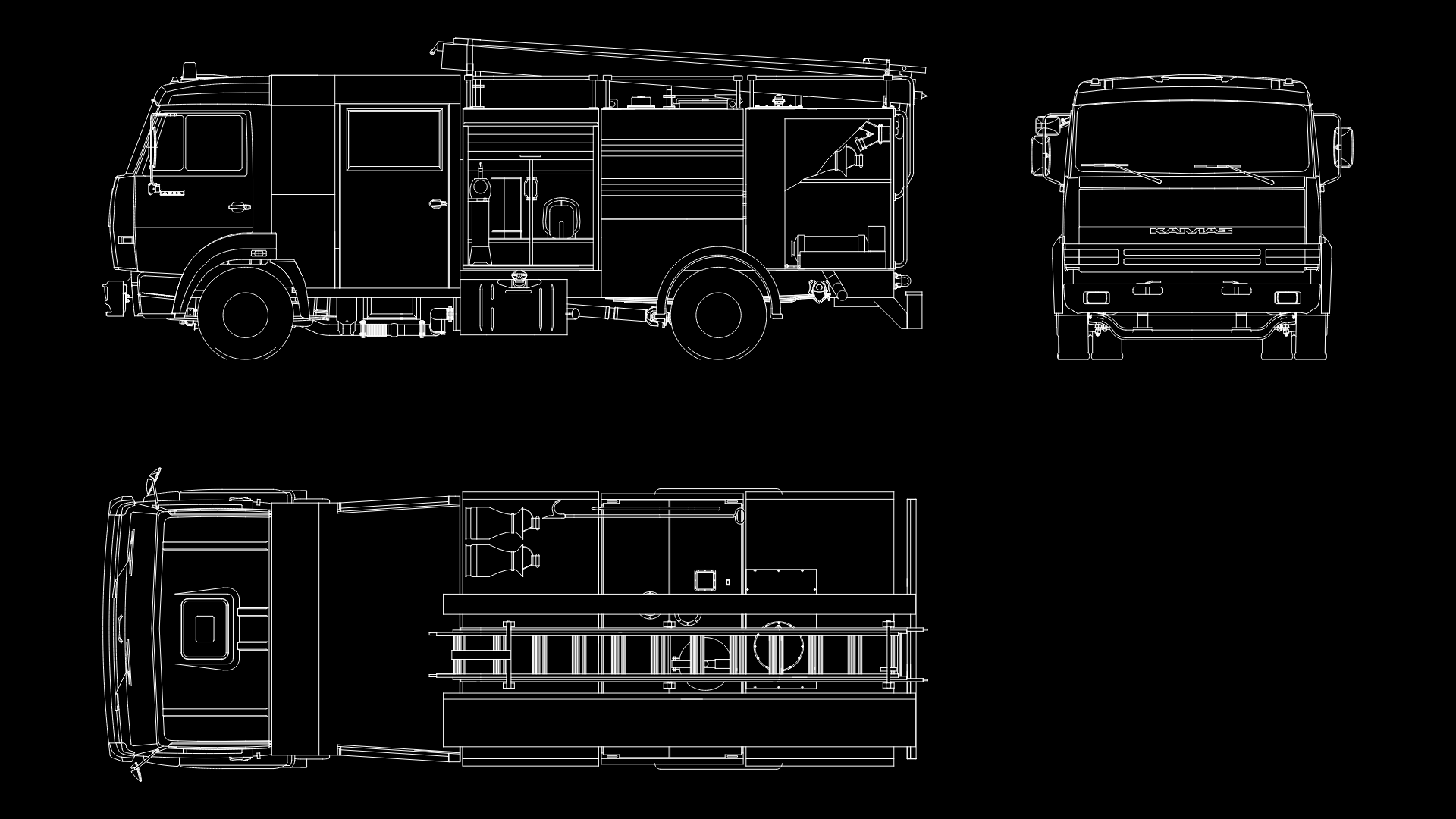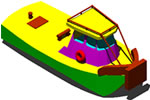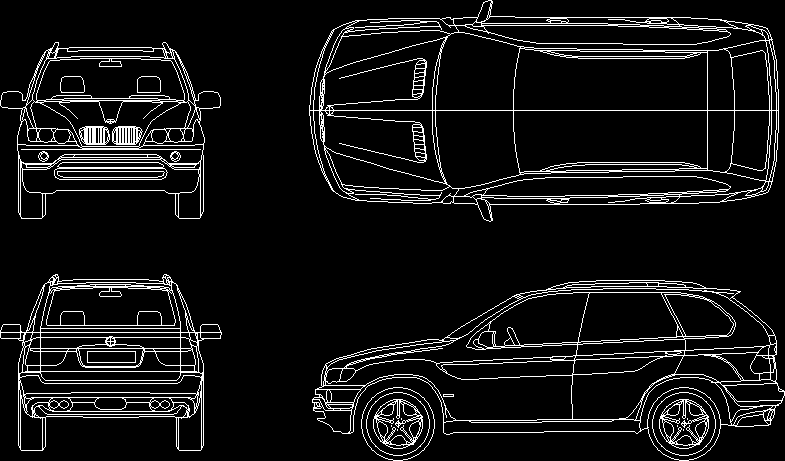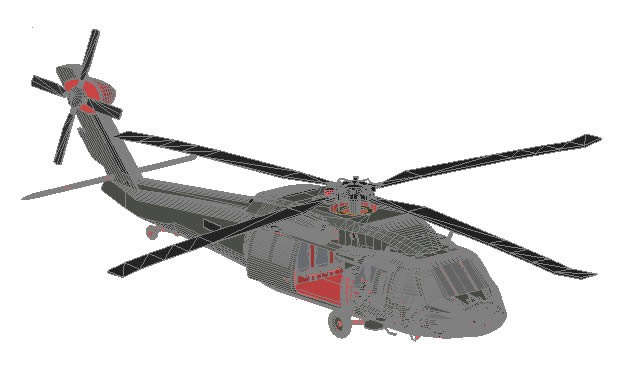Choose Your Desired Option(s)
×ADVERTISEMENT
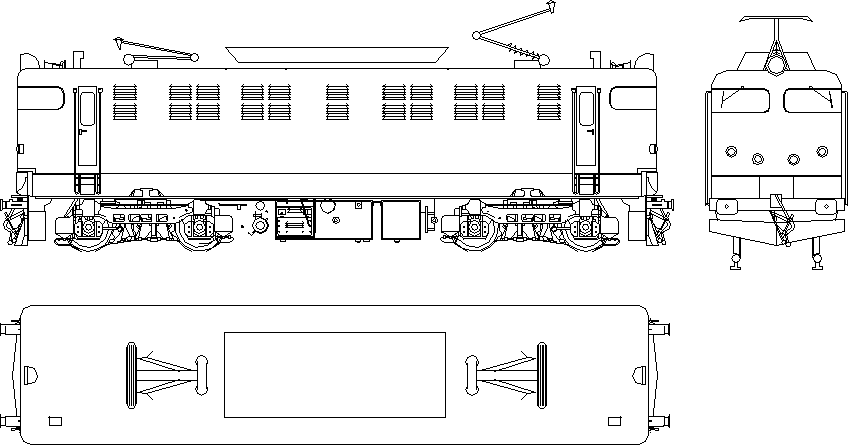
ADVERTISEMENT
Plant elevation and profile of a train
| Language | English |
| Drawing Type | Plan |
| Category | Vehicles |
| Additional Screenshots |
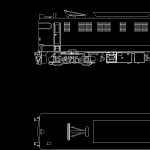 |
| File Type | dwg |
| Materials | |
| Measurement Units | Metric |
| Footprint Area | |
| Building Features | |
| Tags | autocad, DWG, elevation, locomotive, plan, plant, profile, train, Transportation |
ADVERTISEMENT
Download Details
$3.87
Release Information
-
Price:
$3.87
-
Categories:
-
Released:
December 30, 2017
