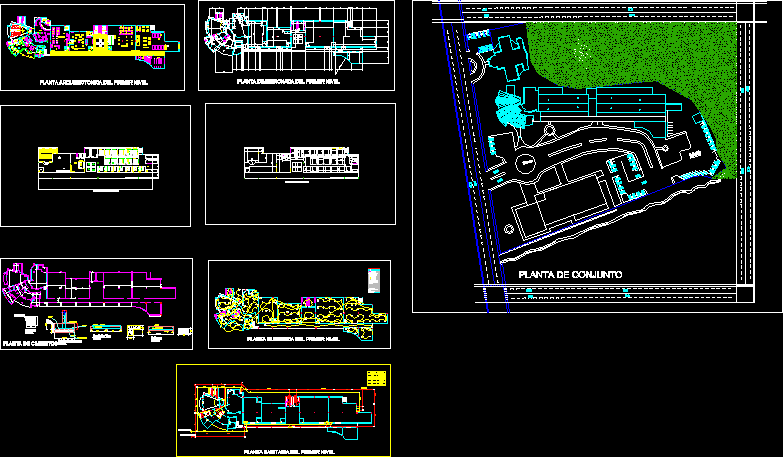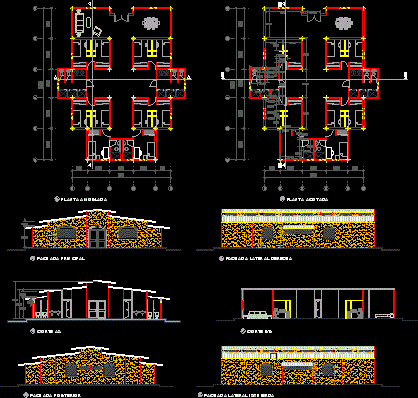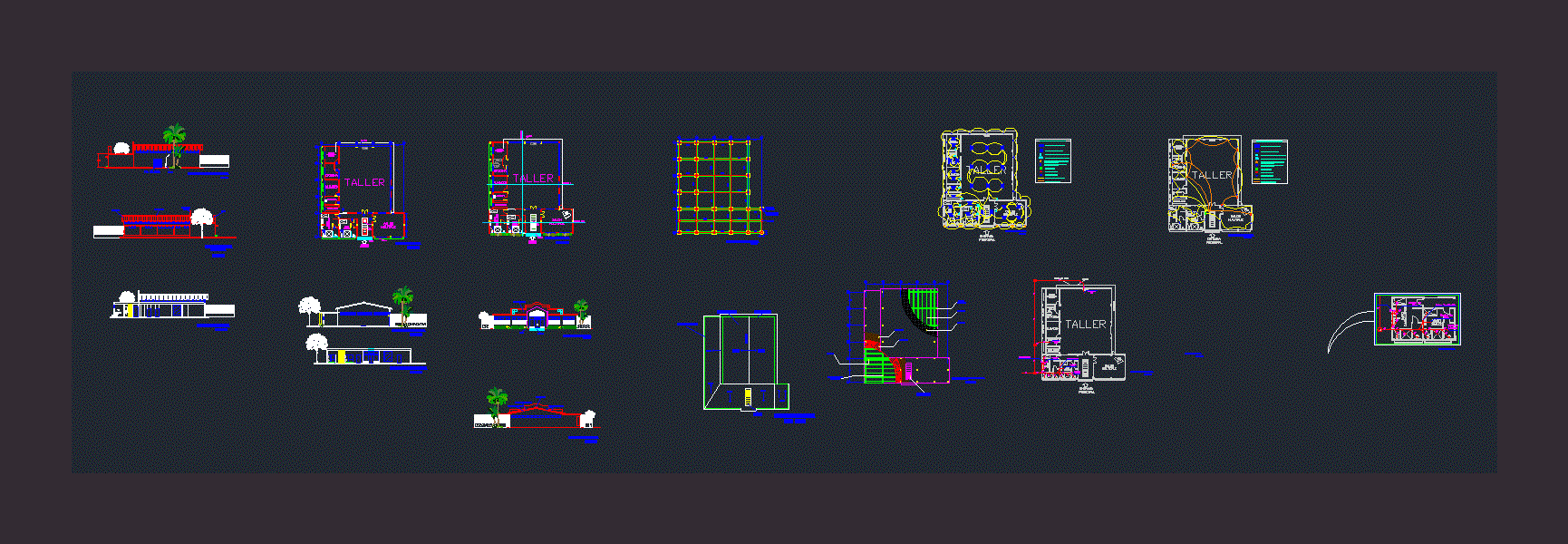Training Center DWG Full Project for AutoCAD

The project is a job training center for the province of Puerto Plata in the Dominican Republic. It has two levels, which are developed in various campus activities.
Drawing labels, details, and other text information extracted from the CAD file (Translated from Spanish):
plant, geometrical, prevailing wind, side chair, esc, pause, scroll, print, lock, screen, sanitary legend, ri, record, vp, passage valve, drain direction, toilet, sink, ce, electric heater, lavamano, feeding direction, autoclave, compressor ,, turbine-driven, double-drum, dryer, reciprocating, rotary, first level architectural plant, electricity workshop, warehouse, office, ladies, gentlemen, cabinetmaking workshop, refigeration workshop, line built-in floor, recessed ceiling line, telephone and fax outlets, telephone line, telephone line, telephone register, line that goes up, line that goes down, bell chime, special outlet, buzzer, pilot switch, speakers, single switch, double switch , triple switch, central wall light, a, b, a, b, c, electric legend, double fluorescent lamp, description, breakers panel, counter module, central ceiling light, kwh, sign, information, dimensioned plant prime r level, foundation plant, electric plant of the first level, not to scale, sand or gra.granular, variable, mechanics workshop, sanitary floor of the first level, kitchen, towards the septic tank, ca, pvc, tg, towards rush , cafeteria, conferences, wooden deposit, auditorium, bathrooms, digital room, bookseller, maintenance, terrace, teachers’ lounge, module, copiers, second level architectural plant, second level dimensioned plant, assembly plant, source
Raw text data extracted from CAD file:
| Language | Spanish |
| Drawing Type | Full Project |
| Category | Schools |
| Additional Screenshots |
 |
| File Type | dwg |
| Materials | Wood, Other |
| Measurement Units | Metric |
| Footprint Area | |
| Building Features | |
| Tags | autocad, center, College, dominican, DWG, full, job, library, plata, Project, province, puerto, republic, school, training, university |








