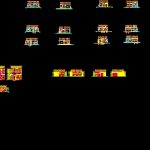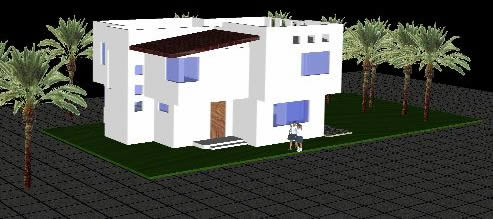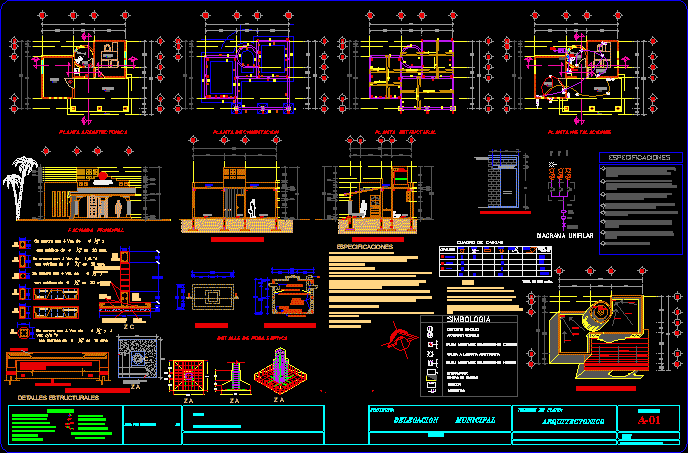Training Center For Teachers DWG Plan for AutoCAD

teachers’ center consists of architectural plans, sections and facades
Drawing labels, details, and other text information extracted from the CAD file (Translated from Galician):
d e r e c t o r g e n e r u r a l: arq. j. jesus lara Ramírez d i r e c t o r d a r e a: arq. Jose Fernandez Blanco Diaz Lopez Department Head: Arq. héctor manuel escuadrado, slim, public works secretary, sop, mts., dgie, review and authorize :, scale :, dimensions :, drew :, key :, watercolors, location :, content :, title :, architectural sections, id project :, date: observations, observations:, scale, cut and – y ‘, cut x – x’, main facade, rear facade, architectural facades, architectural roofing plant, architectural roofing plant, scholarships, nominas, site, bank poyo, area of consultation, garden, cellar, access, area of attention, refreshments, toilet, baths h, baths m, stairs, climbs, vestibule, reception, kitchenette, main facade, back facade, file, area of attention , one, cellar, low, reception area., project. boardroom, capture area, vacuum, eight, nine, glass, glass wall, glass door, ground floor, tall plant, architectural, low and high floors, architectural ground floor, architectural high floor
Raw text data extracted from CAD file:
| Language | Other |
| Drawing Type | Plan |
| Category | Schools |
| Additional Screenshots |
 |
| File Type | dwg |
| Materials | Glass, Other |
| Measurement Units | Metric |
| Footprint Area | |
| Building Features | Garden / Park |
| Tags | architectural, autocad, center, College, consists, DWG, facades, library, plan, plans, school, sections, training, university |








