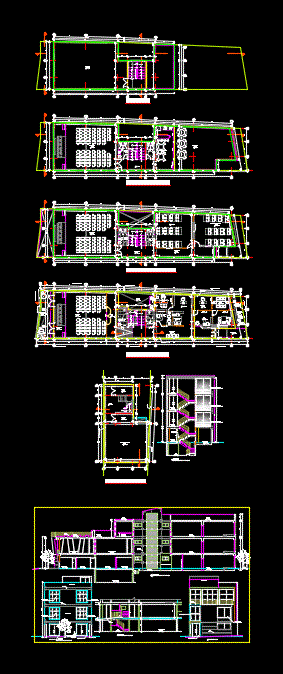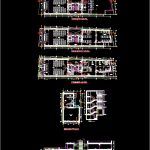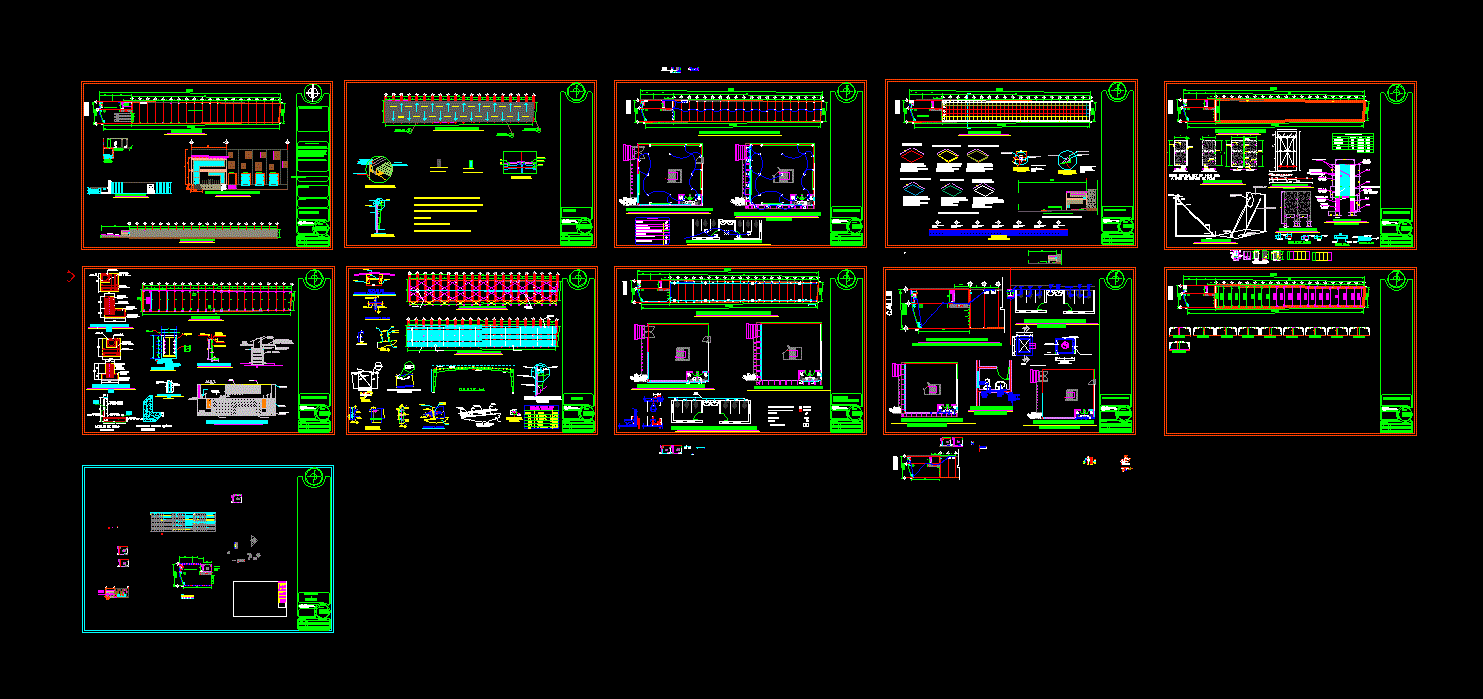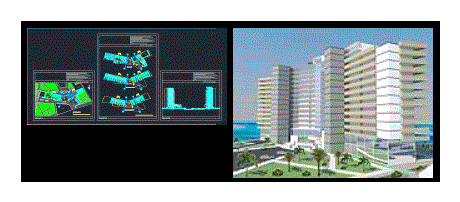Training Offices DWG Section for AutoCAD

Plants – sections – facades – dimensions – designations
Drawing labels, details, and other text information extracted from the CAD file (Translated from Spanish):
consultant :, project :, plane :, district, sector, date :, scale :, drawing :, professional :, owner :, clashes, barreros, henry, arq., offices and ctro. training, cutting aa, yanahuara, pro advance, cuts and elevations, sac, cut cc, frontal elevation, administrative offices, and training center, date, description, department, province, arequipa, revisions, location, initial emission, court xx, location :, property :, drawing, sheet :, responsible person :, red elmo, rooms, scale, fourth floor, third floor, roof, roof, elevator, separation board, gral storage, cement floor p., hall, limit of the land, second floor, first floor, secretary, management, meeting room, logistics, coordination, library, passage, adm, later, patio, ss.hh. d., ss.hh.v., stand, sales, garden, front, entrance, retirement, polished cement, rustic porcelain, sliding door, callemisti, partition, balcony, terrace, cafeteria, semi basement, cafeteria, patio serv., s. meetings, secretariat, roof, microcemento polished, tarrajeo sand-cement, rails, stainless steel, warehouse gral., ramp, control door, access to the basement, court bb, first level, second level, third level, basement, basement – court bb , basement, multifamily housing, preliminary project, arq., elmo red rooms, basement – court bb
Raw text data extracted from CAD file:
| Language | Spanish |
| Drawing Type | Section |
| Category | Office |
| Additional Screenshots |
 |
| File Type | dwg |
| Materials | Steel, Other |
| Measurement Units | Metric |
| Footprint Area | |
| Building Features | Garden / Park, Deck / Patio, Elevator |
| Tags | autocad, banco, bank, bureau, buro, bürogebäude, business center, centre d'affaires, centro de negócios, designations, dimensions, DWG, escritório, facades, immeuble de bureaux, la banque, office, office building, office mobilibiario, offices, plants, prédio de escritórios, section, sections, training |







