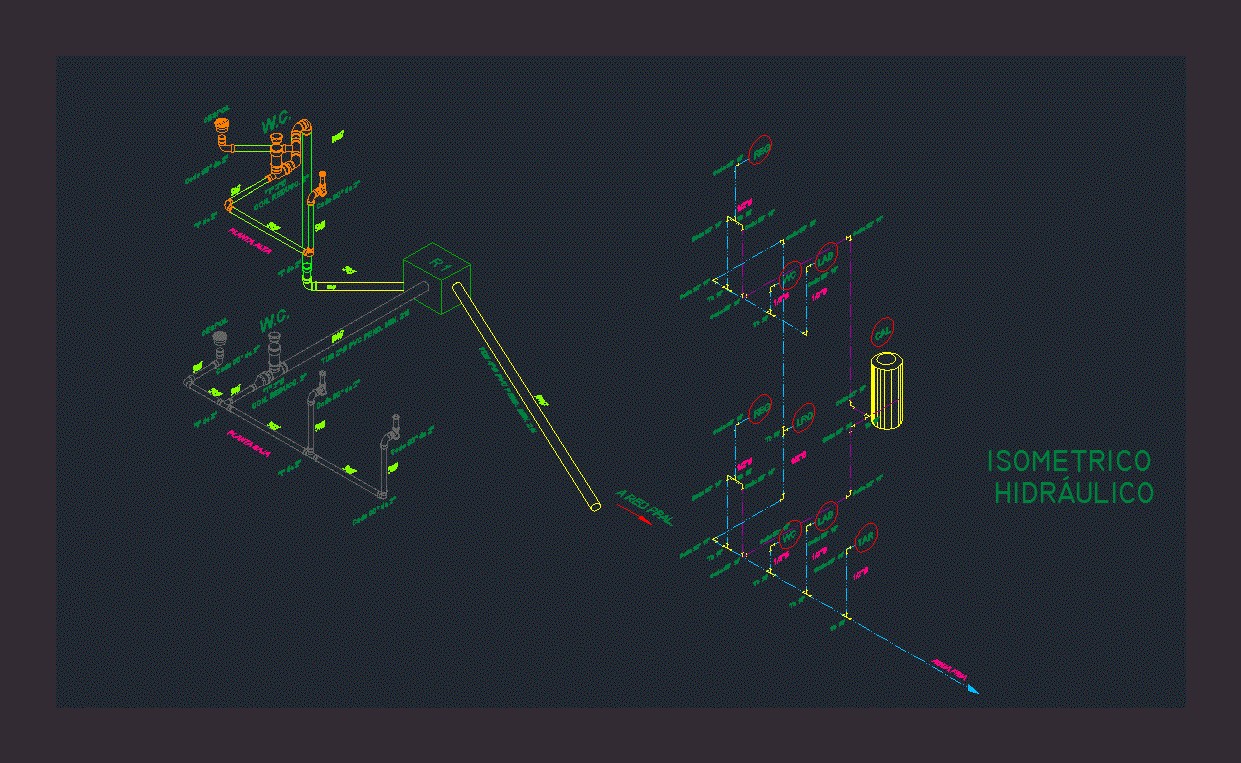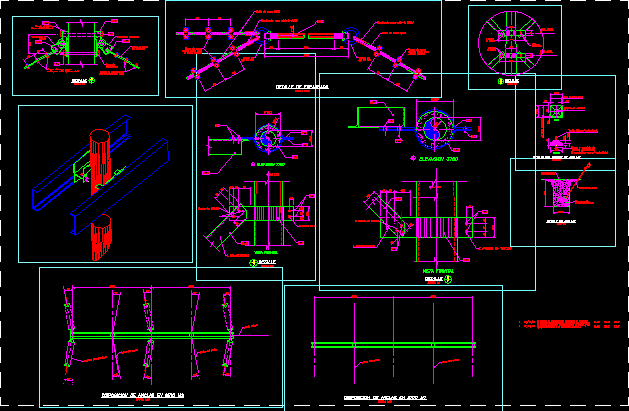Trans Ventilated Facade DWG Section for AutoCAD

Constructive section transventilated facade G.R.C. – High density panels Prodema type
Drawing labels, details, and other text information extracted from the CAD file (Translated from Spanish):
section by facade finish, exterior facade, main cover composition, composition interior facade, exterior facade, hung lintel, soil type, soil type, front panel section, exterior facade curtain wall, exterior facade curtain wall, front panel section, exterior facade curtain wall, exterior facade, composition interior facade, false ceiling composition, exterior facade, main cover composition, composition interior facade, false ceiling room exhibitions, soil type, exterior facade, false ceiling, scheme of details, the use of materials is determined on the one hand by the landscape character of the one that transcends the merely archaeological patrimonial, using similar finishes to those of the environment. on the other hand, it was wanted to make clear the differentiation between the work of new, implantation with respect to the archaeological material so that the pieces that the sector have been made in prefabricated concrete., in the intention that the space has a defined character is not the result of multiple has opted for a common treatment in its, becoming understood as a unique enveloping surface. the façade is mainly constructed as a transventilated solved solution, with softening of being understood as a unique wraparound surface that is tinged with different degrees of well in its south face will be, consisting of a continuous cloth acting as a backdrop of the garden area that encloses between the wall the containers of, the classrooms. it is intended a dialogue between these container modules, solving its façade by means of a transventilated solution of, prodema panels, the plating is interrupted to allow passage of a socket absorbing the differences in access quota., section by facade finish, main cover composition, composition interior facade, exterior facade, stone slats, the prefabricated concrete slats are fixedly attached to the stainless steel profile in which it supports them in such a way that the assembly functions as a mixed beam, the steel base being compressed resulting in compressed concrete.
Raw text data extracted from CAD file:
| Language | Spanish |
| Drawing Type | Section |
| Category | Construction Details & Systems |
| Additional Screenshots |
 |
| File Type | dwg |
| Materials | Concrete, Steel, Other |
| Measurement Units | |
| Footprint Area | |
| Building Features | Garden / Park |
| Tags | adobe, autocad, bausystem, construction system, constructive, covintec, density, DWG, earth lightened, erde beleuchtet, facade, high, losacero, panels, plywood, section, sperrholz, stahlrahmen, steel framing, système de construction, terre s, type, ventilated |








