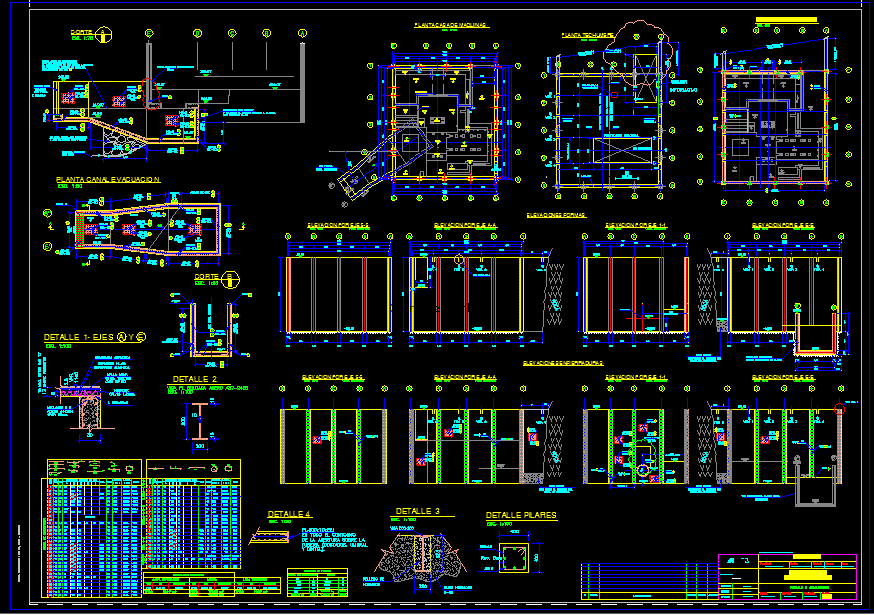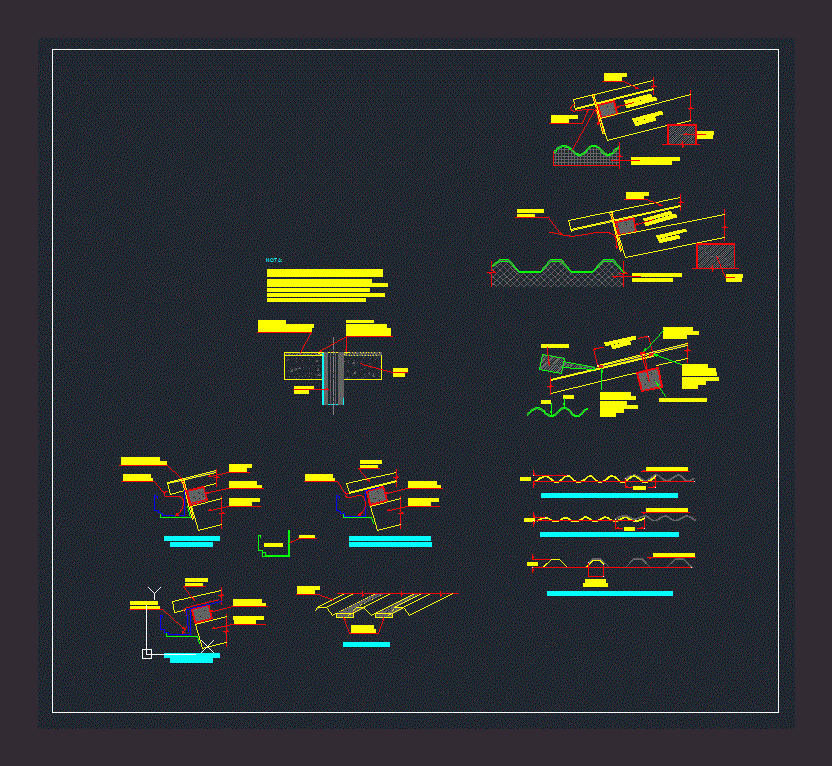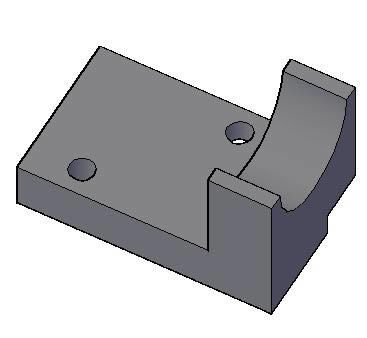Transformer Station 132kv DWG Block for AutoCAD
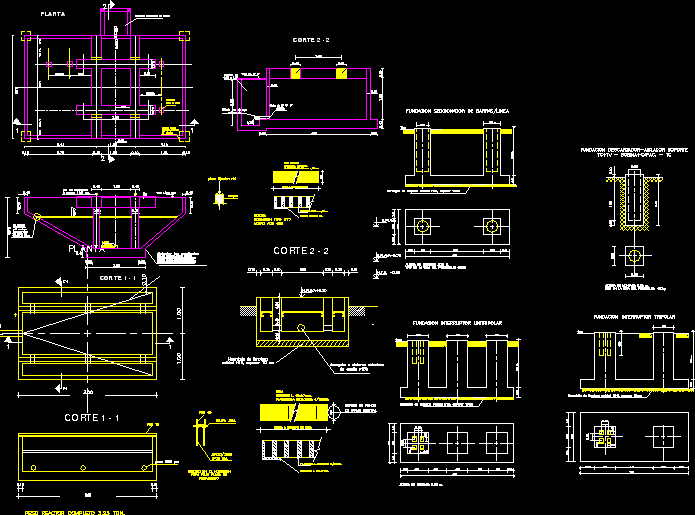
Planes Cad unfilar – Bases – Location Planes , etcreactors –
Drawing labels, details, and other text information extracted from the CAD file (Translated from Spanish):
According to work, Electric energy transport company by, Argentine trunk distribution, anonymous society, Maintenance north east, general plant, scale, archive, Kv power station jumps east, draft, date, drawing, replaced by:, Replaces:, date, scale, Number of works:, Magnification e.t. Skip this, Engineering work, L.a.v., date, Control, Approved, H.o.k., V.a.l., J.p., draft, drawing, archive, Unifilar, description, contractor:, Control, drawing, Expansion in kv, All cells install in kv seran, Type metalclad siemens, All cells install in kv seran, Siemens compact in, existing, references, archive, Kv power station jumps east, Foundation neutral reactor, drawing, date, draft, scale, date, Control, draft, Approved, drawing, archive, replaced by:, Number of works:, Replaces:, contractor:, Engineering work, description, date, Control, drawing, cut, Ironing board, frame, Ironing board, Measure check on site, plant, grid, cut, Full reactor ton weight., Pvc passes, sheet, Cm., Inserted into the concrete, To attach, tread, Pnu, cleaning concrete, Quality thickness cm, N.t.n., Collection tank drain, of oil, Repeat in cloths, In central section, In beach, Calculate the slopes necessary for proper evacuation, Transformer station kv r border, Foundation neutral reactor, scale, date, Control, draft, Approved, drawing, archive, replaced by:, Number of works:, Replaces:, contractor:, Engineering work, description, date, Control, drawing, V.a.l., J.r.p., H.o.k., L.a.v., Esc .:, Base reactor.dwg, According to work, Electric energy transport company by, Argentine trunk distribution, anonymous society, Maintenance north east, general plant, scale, archive, Kv power station jumps east, draft, date, drawing, Beach equipment foundations, Kv power station jumps east, scale, archive, draft, date, drawing, scale, date, Control, draft, Approved, drawing, archive, replaced by:, Number of works:, Replaces:, contractor:, Engineering work, description, date, Control, drawing, Concrete quality cleaning thickness, Concrete quality cleaning thickness, Tripolar switch housing, Mounting height: m., Unitripolar switch foundation, Shot at the top of the pole:, Mounting height: m., Disconnector foundation, Shot at the top of the pole:, Mounting height: m., Tc support, Beach equipment foundations, Transformer station kv r border, scale, date, Control, draft, Approved, drawing, archive, replaced by:, Number of works:, Replaces:, contractor:, Engineering work, description, date, Control, drawing, V.a.l., J.p., H.o.k., L.a.v., Esc .:, Bases teams.dwg, General electric, Washer dryer standard size, White, American standard, Kitchen sink bowl gourmet, Porcelain white, General electric, Dishwasher std, White, General electric, Refrigerator depth space door, White, General electric, Oven wall, White, Cooktop burner grille, Brushed stainless steel, American standard, Bar sink standard, Brass, Temco, Fireplace see thru, Not available in colors, American standard, Water closet one piece elongated bowl, Porcelain white, American standard, Laundry sink, White, Roma pedestal lavatory, Wht, Ellisse petite pedestal lavatory, Wht, Deer ridge road michigan, Harkins and associates, Job no., Sheet no., Revisions, Date, Chk’d by, Drwn by, Interior elevations, Client, Date, Floor plans, Building sections, Clients name here, Residence for, Project address, Deer ridge road michigan, Harkins and associates, Job no., Sheet no., Revisions, Date, Chk’d by, Drwn by, Interior elevations, Client, Date, Floor plans, Building sections, Clients name here, Residence for, Project address, Planning desk, Lap dwr, Filler, On shelves, Facing, For brick porch, Paving pattern, Use basketweave, Niche at, foyer, Story, Living room, Grand entrance, Stl col, Window hd at, Match dining rm wndw hd hgt, Plate hgt, These walls, Wdw hdr at bottom of frieze, Flat clng, See details, Storage, Dbl, Sidelites, Verify number of risers, In field max rise of, Max tread, Top of entrance walls, At above slab on, Porch and sloped at same, Rate as stair run, Pilasters to be high, With conduit for lighting, Fixed, Wine rack, Bottle, From end, Wine rack, Blind door, No cabinet, Combo, micro, Oven, Lighting, Soffit, Car garage, Line of floor above, Girder truss by truss mfr, Stl col, Stl lintel, Microlam hdr by mfr, O.h. Door, Microlam hdr by mfr, Stl lintel, O.h. Door, Microlam hdr by mfr, Trusses at o.c., Right end up heel, Trusses at o.c., Plate hgt, These walls, Wndw hd at, Firecode drywall, On ceiling and, Common walls, Kitchen elevations, Hallway to, Garage, Refer, Oven, Crown, Soffit, Space, Lazy, Susan, Crown, Susan, Lazy, Filler, On diagonal, Trash, Comp, Back panel for, Island apply, False from
Raw text data extracted from CAD file:
| Language | Spanish |
| Drawing Type | Block |
| Category | Mechanical, Electrical & Plumbing (MEP) |
| Additional Screenshots |
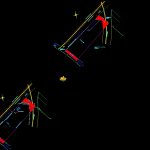 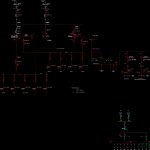  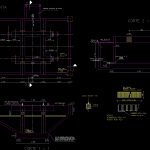 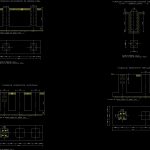 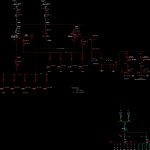 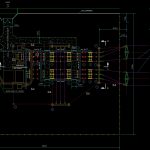 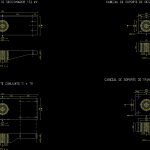 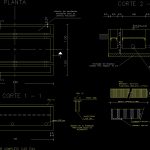 |
| File Type | dwg |
| Materials | Concrete, Glass, Steel |
| Measurement Units | |
| Footprint Area | |
| Building Features | Fireplace, Garage, Car Parking Lot |
| Tags | autocad, bases, block, cad, DWG, einrichtungen, facilities, gas, gesundheit, kv, l'approvisionnement en eau, la sant, le gaz, location, machine room, maquinas, maschinenrauminstallations, PLANES, provision, Station, transformer, wasser bestimmung, water |



