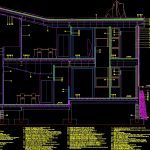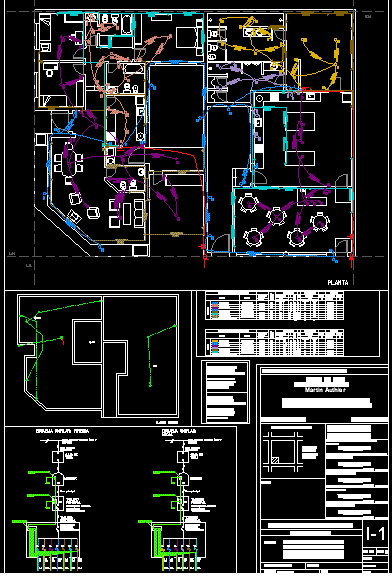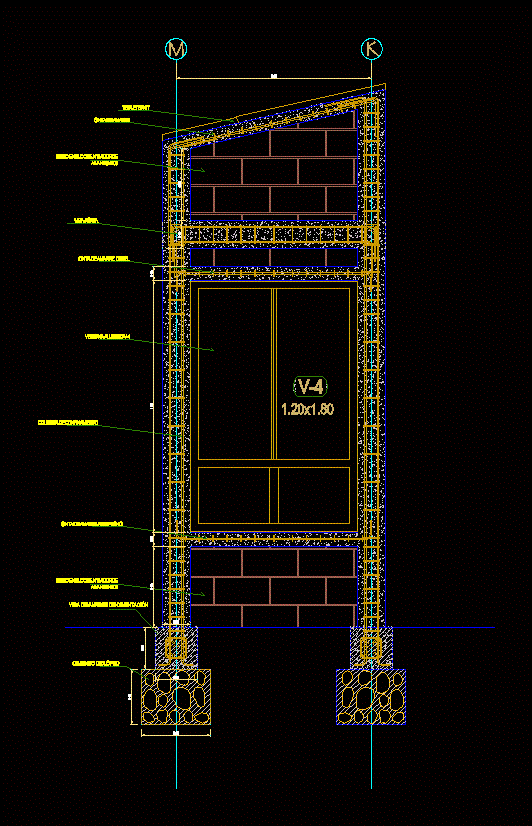Transversal Constructive Section Of Housing DWG Section for AutoCAD
ADVERTISEMENT

ADVERTISEMENT
Transversal constructive section of housing – Complete – Foundations – Technical specifications
Drawing labels, details, and other text information extracted from the CAD file (Translated from Spanish):
taken with contact glue., and galvanized steel self-supporting structure., self-supporting galvanized steel structure., of the slab with threaded rod and plastic paint finish., on its back., and separating geotextile., geotextile antipunzonamiento., tante of galvanized steel bolted to the floor., dressing., and adjustable by motor., ria of steel cor-ten., supported on parapet of p. low., on wooden frame and galvanized steel forming, galvanized steel self-supporting structure, the uprights are screwed to the edge of the floor.
Raw text data extracted from CAD file:
| Language | Spanish |
| Drawing Type | Section |
| Category | Construction Details & Systems |
| Additional Screenshots |
 |
| File Type | dwg |
| Materials | Plastic, Steel, Wood, Other |
| Measurement Units | Metric |
| Footprint Area | |
| Building Features | |
| Tags | autocad, complete, construction details section, constructive, cut construction details, DWG, foundations, Housing, section, specifications, technical, transversal |








