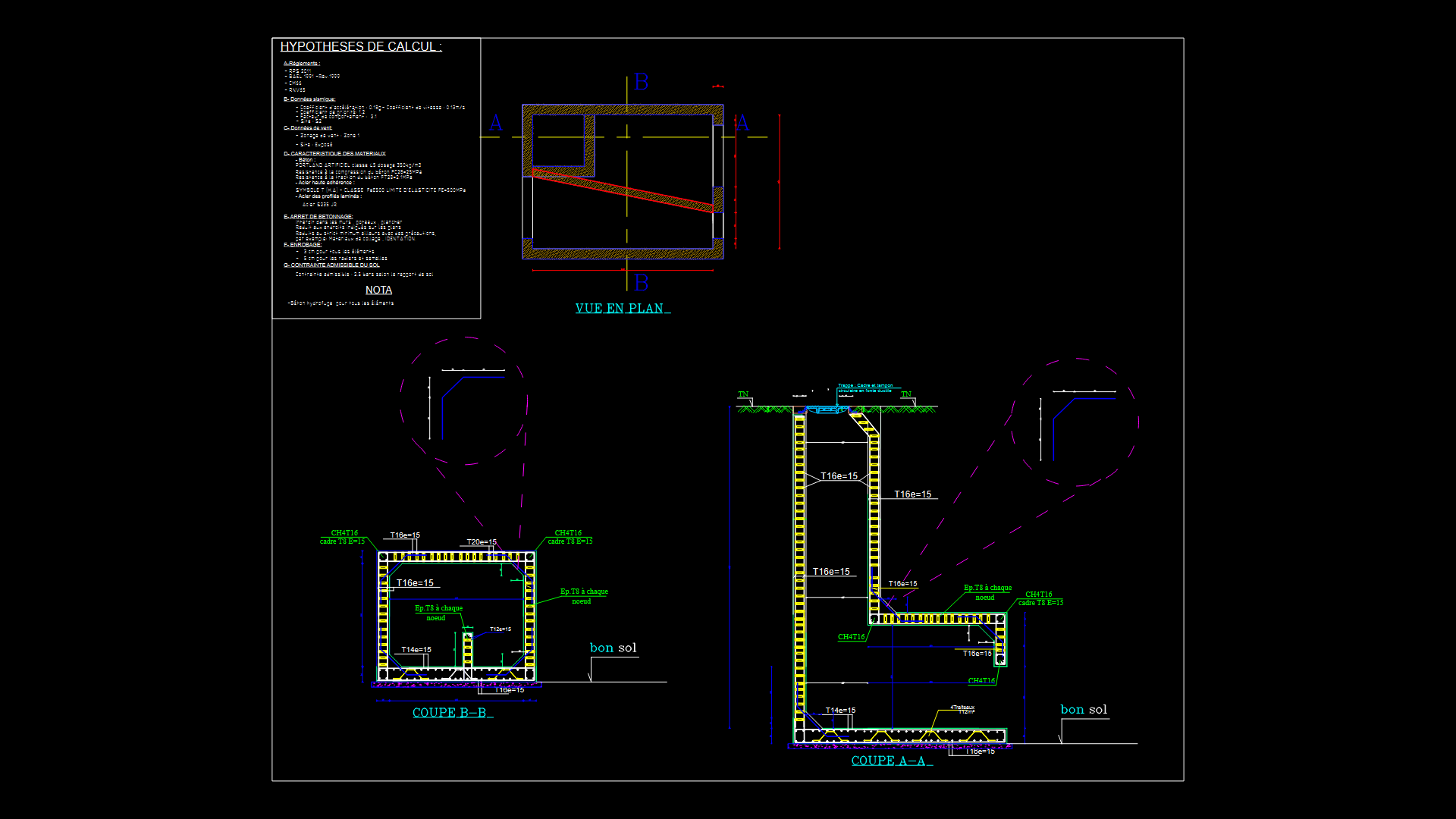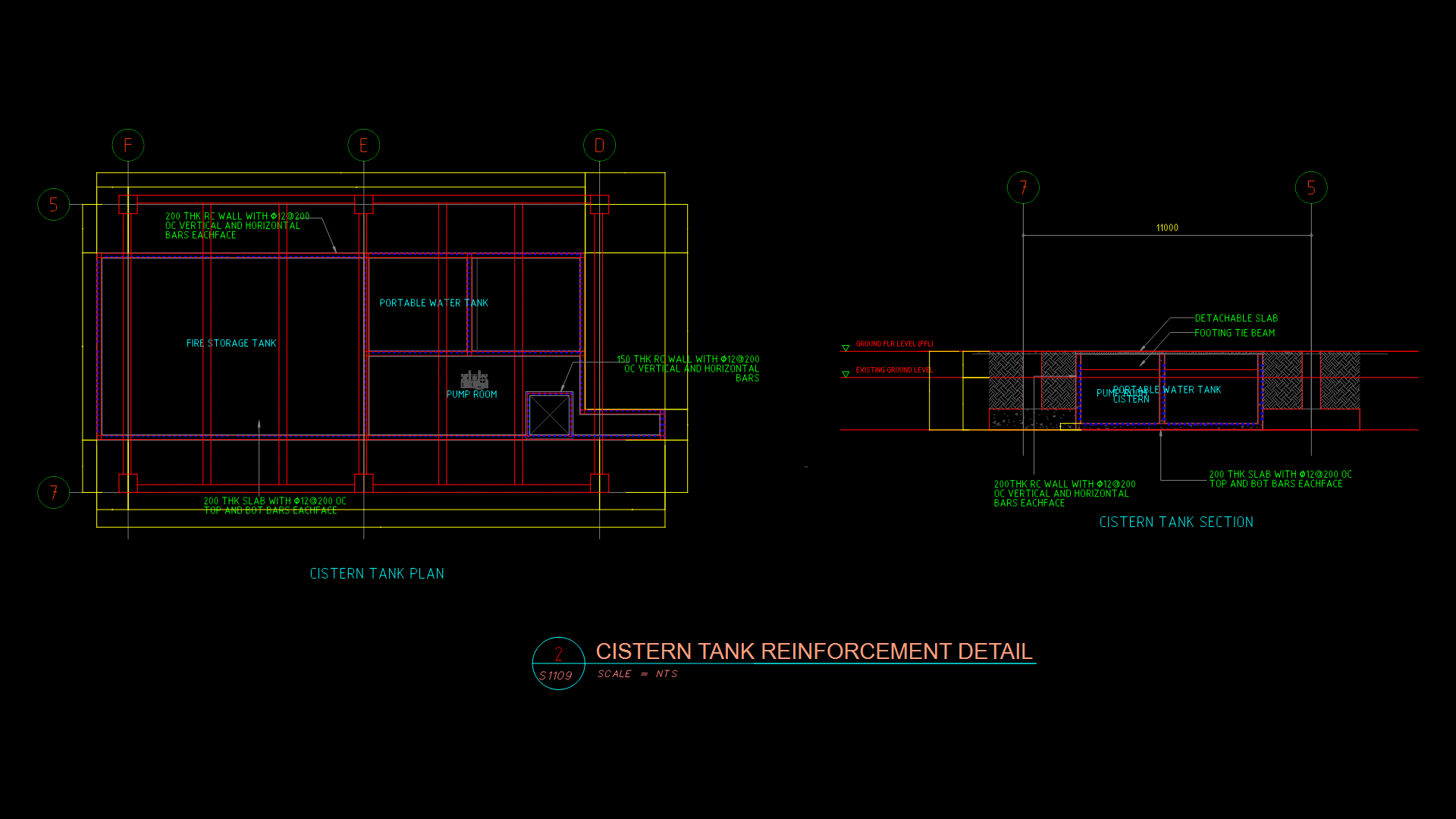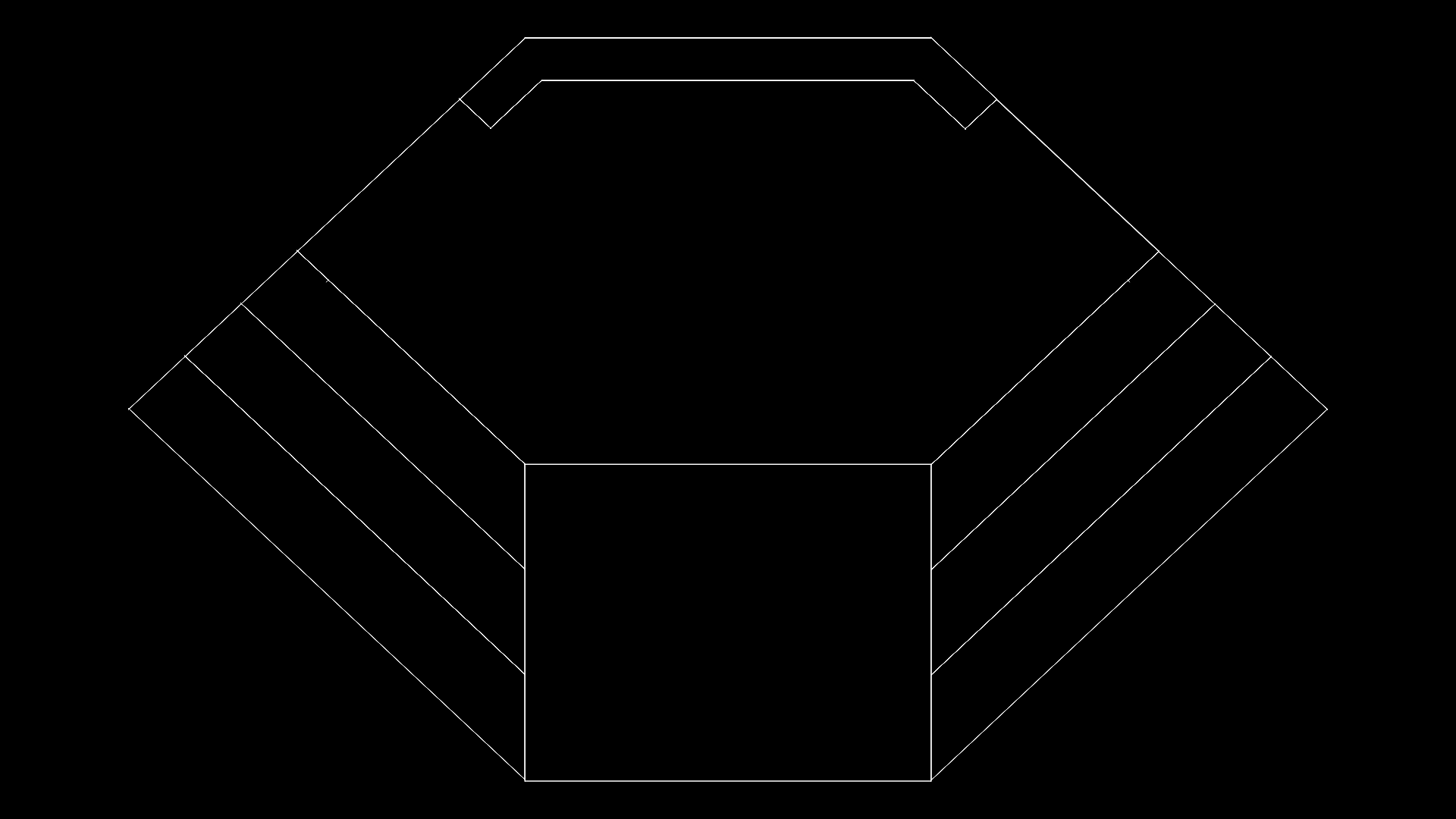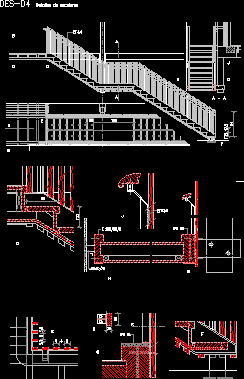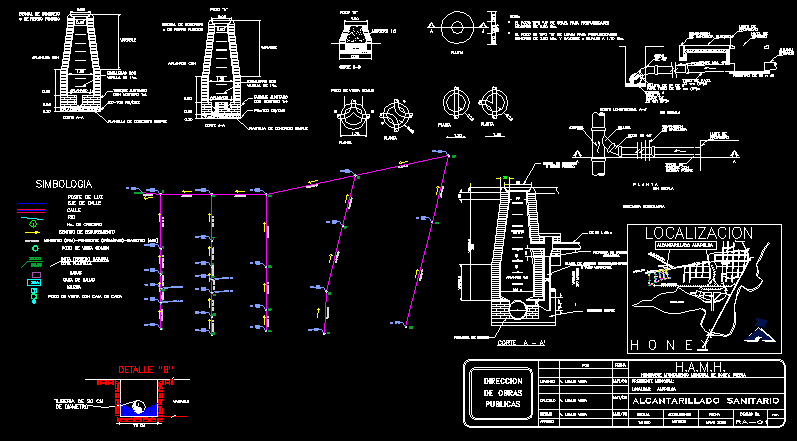Transversal Section Of Drainage Channel DWG Section for AutoCAD
ADVERTISEMENT
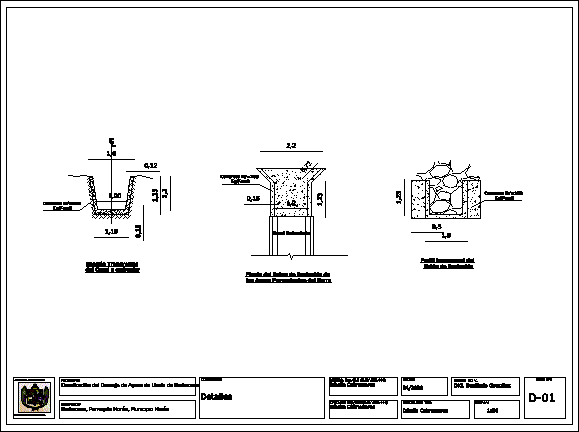
ADVERTISEMENT
Drawing transversal section of drainage channelof storm waters
Drawing labels, details, and other text information extracted from the CAD file (Translated from Spanish):
Transverse channel of the channel, concrete, Of the catchment of the water coming from the hill, Of the pick-up drawer, concrete, Fluttering channel, Sheet nº:, scale:, date:, I digitize: tec. Isbelia colmenares, Design: ing. Civil isbelia colmenares, Calculation: ing. Civil isbelia colmenares, Content: details, Mayor of the municipality moran address of infrastructure, Project: channeling the drainage of rainwater from barbecues, Revision: c.i.v. Ing. Bonifacio gonzalez, Location: parish
Raw text data extracted from CAD file:
| Language | Spanish |
| Drawing Type | Section |
| Category | Water Sewage & Electricity Infrastructure |
| Additional Screenshots |
 |
| File Type | dwg |
| Materials | Concrete |
| Measurement Units | |
| Footprint Area | |
| Building Features | |
| Tags | autocad, channel, drainage, drawing, DWG, kläranlage, section, storm, transversal, treatment plant, waters |
