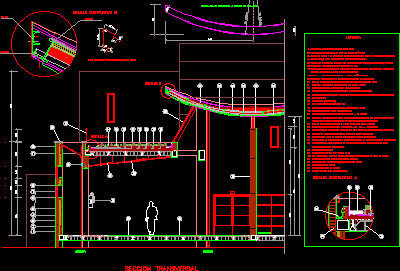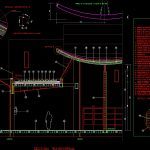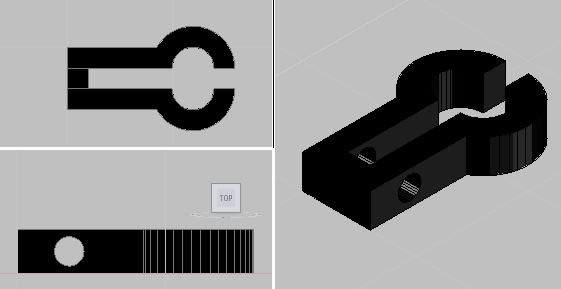Transversal Section Roof With Garden DWG Section for AutoCAD

Detail transversal section roof with garden
Drawing labels, details, and other text information extracted from the CAD file (Translated from Spanish):
nib, cm., cm., chest, cm., shelving, contructive detail, detail, slope formation mortar., terrace breastplate formed by foot of solid brick., detail, contructive detail, isolate thermal of l. rock type rocdan cover adhered with de, Ceramic tiles for roof formation., two-layer waterproofing system formed by glasdan plastic esterdan gp elastom., metal gutter for water evacuation with barber up to gutter over, concrete of earrings., laminated profiles type ipn in, forged cm made with self-supporting joists., polished concrete pavement high resistance color light earth., interior partition of the classrooms made with solid brick foot plastered., exterior bluish gray inner glass type planilux type., luminaire line type lamptub w. white with slat grid., false ceiling type rockfon fibral white mm. removable., Forged made with cm half-joists. of thickness., interior skylight in classrooms workshop made of lacquered aluminum with glass system, nib, cross section, nib, nib, nib, windows made of gray lacquered aluminum with bluish gray glass exterior system, Fluorescent line according to the plane placed on the wall., rectangular metal for fastening the carpentry., stone micrograno artificial stone coping with double goteron., ecoter panel, ecoter substrate, minimal asphalt primer curidan, self-protected waterproofing sheet polydan jardin, geotextile danofelt filter layer, skylight made of lacquered aluminum with climalit system., railing made of galvanized steel painted two coats of enamel on primer., back-to-back with double hollow brick factory, thermal insulation rock wool type rocdan mm., cm air chamber. of thickness ventilated externally by means of tubes of pvc with grid., Manufactures standing solid brick internally plastered., aluminum lacquered steel sheet., coat ext. with monolayer mortar type cotegran finished stone bush hammered, interior glass type planilux type., dust extinguishers kg. of capacity placed in workshop classrooms, Lamps made with rolled profiles type in, legend, final profile goteron in sheet mm. lacquered, profile made from, reinforcement bands in angles, ecoter, technical corridors. harmful filter slab
Raw text data extracted from CAD file:
| Language | Spanish |
| Drawing Type | Section |
| Category | Construction Details & Systems |
| Additional Screenshots |
 |
| File Type | dwg |
| Materials | Aluminum, Concrete, Glass, Plastic, Steel |
| Measurement Units | |
| Footprint Area | |
| Building Features | Garden / Park |
| Tags | autocad, barn, cover, dach, DETAIL, DWG, garden, hangar, lagerschuppen, roof, section, shed, structure, terrasse, toit, transversal |








