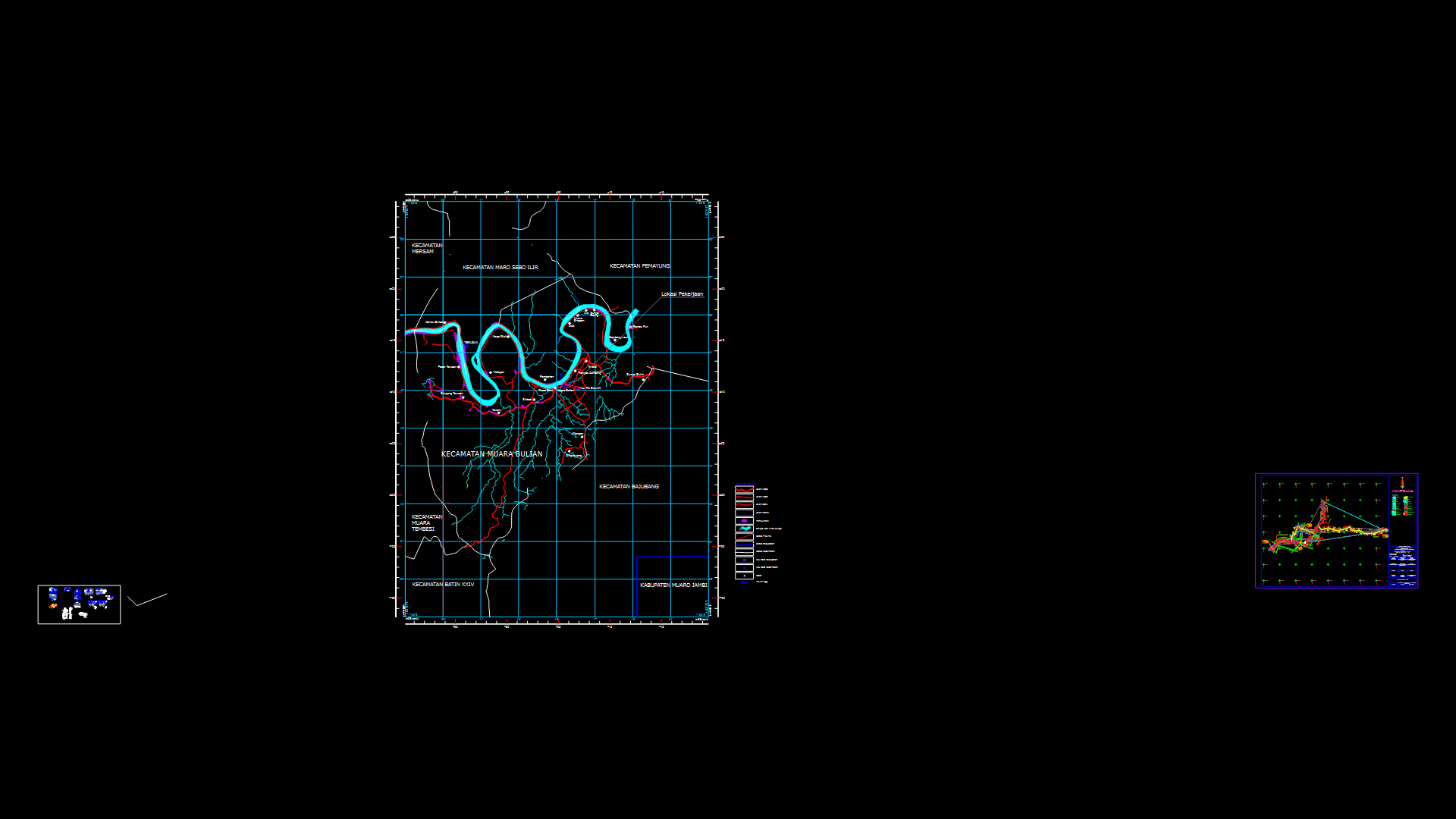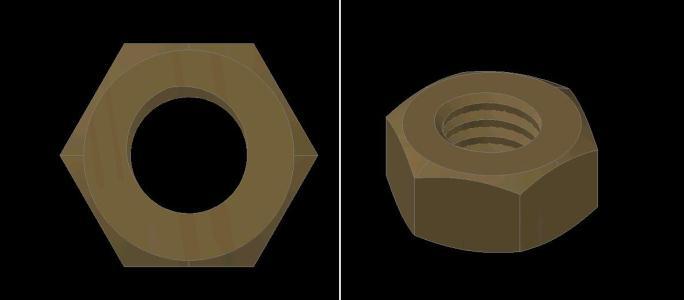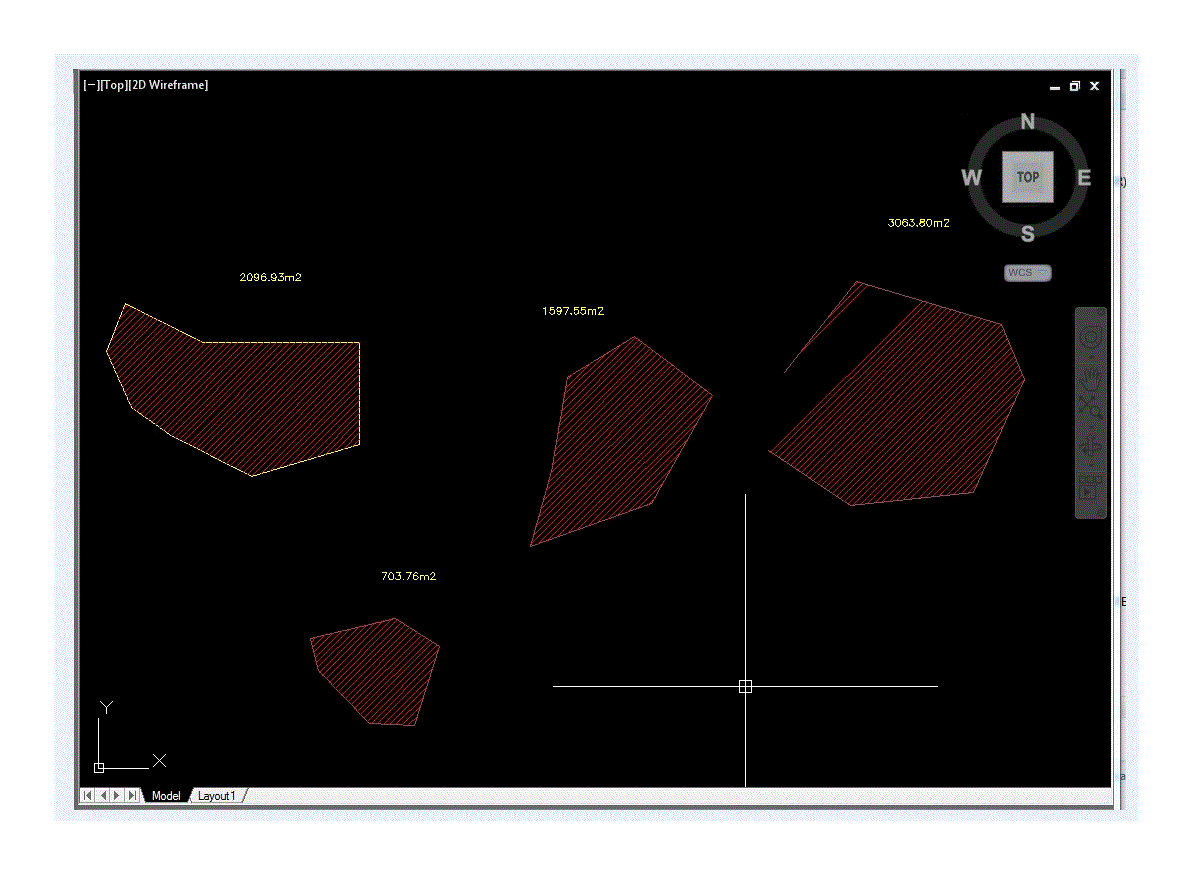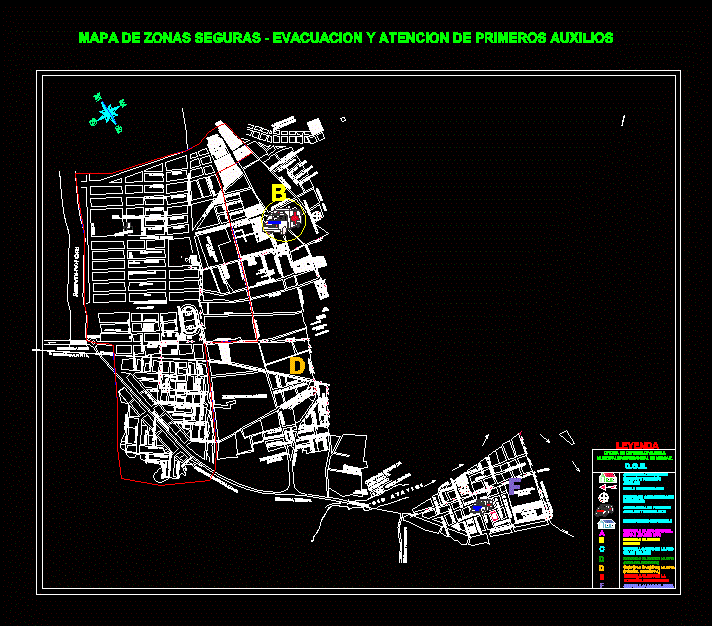Treatment Plant And Infiltration Gutter DWG Block for AutoCAD
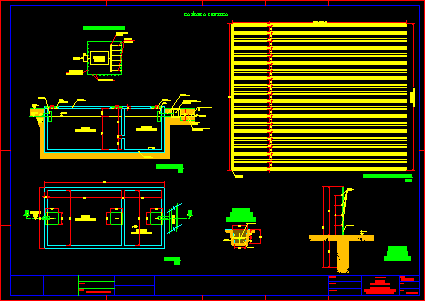
Treatmaen plant with infiltration gutter and filter
Drawing labels, details, and other text information extracted from the CAD file (Translated from Spanish):
title, scale, level, Infiltration trenches, scale:, Indicated, flat:, date:, topography:, address:, Ing. Percy soria galvarro, Septic chamber, Treatment schedule, entry, Infiltration trenches, Distributor of flows, Second compartment, First compartment, section, Second compartment, First compartment, Water level, Comes from camera of bars, Comes from c. R., plant, tube, top, slab, Open joint, Concrete tube, effluent, Distributor of flows, Infiltration trenches, Distributor of flows, slab, Tpvc, Septic tank treatment system with filter percolator infiltration ditches, province., municipality:, community:, plane of:, Distributor of flows, Infiltration trenches, Perimeter enclosure, Concrete tube, gravel, Callapos, Barbed wire in the, Callapos, Detail infiltration ditches, Perimeter fence detail
Raw text data extracted from CAD file:
| Language | Spanish |
| Drawing Type | Block |
| Category | Water Sewage & Electricity Infrastructure |
| Additional Screenshots |
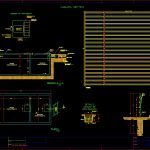 |
| File Type | dwg |
| Materials | Concrete |
| Measurement Units | |
| Footprint Area | |
| Building Features | |
| Tags | autocad, block, DWG, filter, gutter, kläranlage, plant, treatment, treatment plant |
