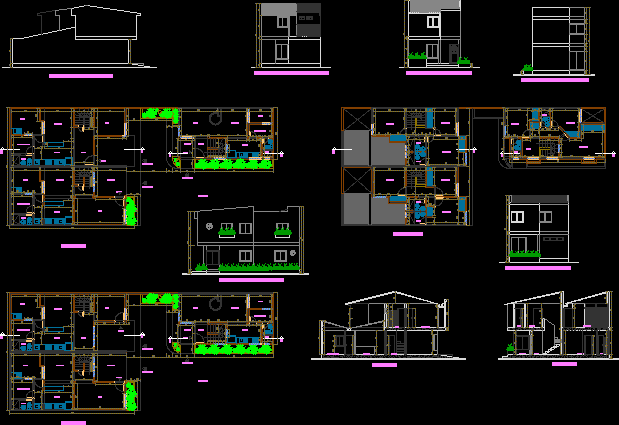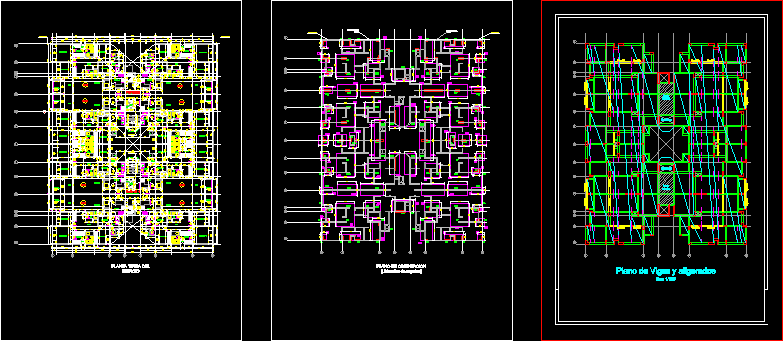Triplex DWG Section for AutoCAD
ADVERTISEMENT

ADVERTISEMENT
Triplex – Plants – Sections – Elevations
Drawing labels, details, and other text information extracted from the CAD file (Translated from Spanish):
design :, arq rodolfo j. alvarez b., villa naomi villa, project :, contains :, facades and sections, scale:, owner :, deyis hernandez, address :, observations :, drawing :, arch. tulio salcedo, date :, iron :, patio, alc. service, bathroom, dining room, terrace, kitchen, living room, access, living room, porch, square, first floor, second floor, court b – b ‘, cut a – a’, floors, table of areas, current area constrtuida :, location, second floor, first floor, location
Raw text data extracted from CAD file:
| Language | Spanish |
| Drawing Type | Section |
| Category | Condominium |
| Additional Screenshots |
 |
| File Type | dwg |
| Materials | Other |
| Measurement Units | Metric |
| Footprint Area | |
| Building Features | Deck / Patio |
| Tags | apartment, autocad, building, condo, DWG, eigenverantwortung, elevations, Family, group home, grup, mehrfamilien, multi, multifamily housing, ownership, partnerschaft, partnership, plants, section, sections, triplex |








