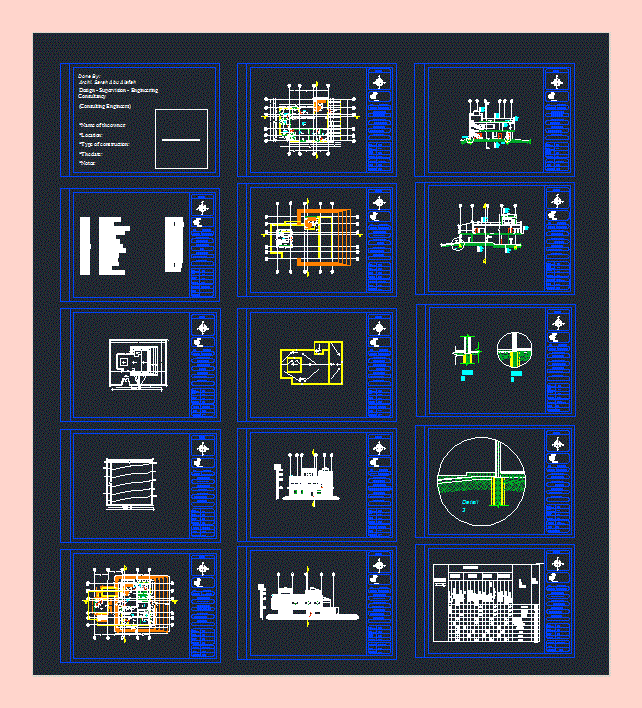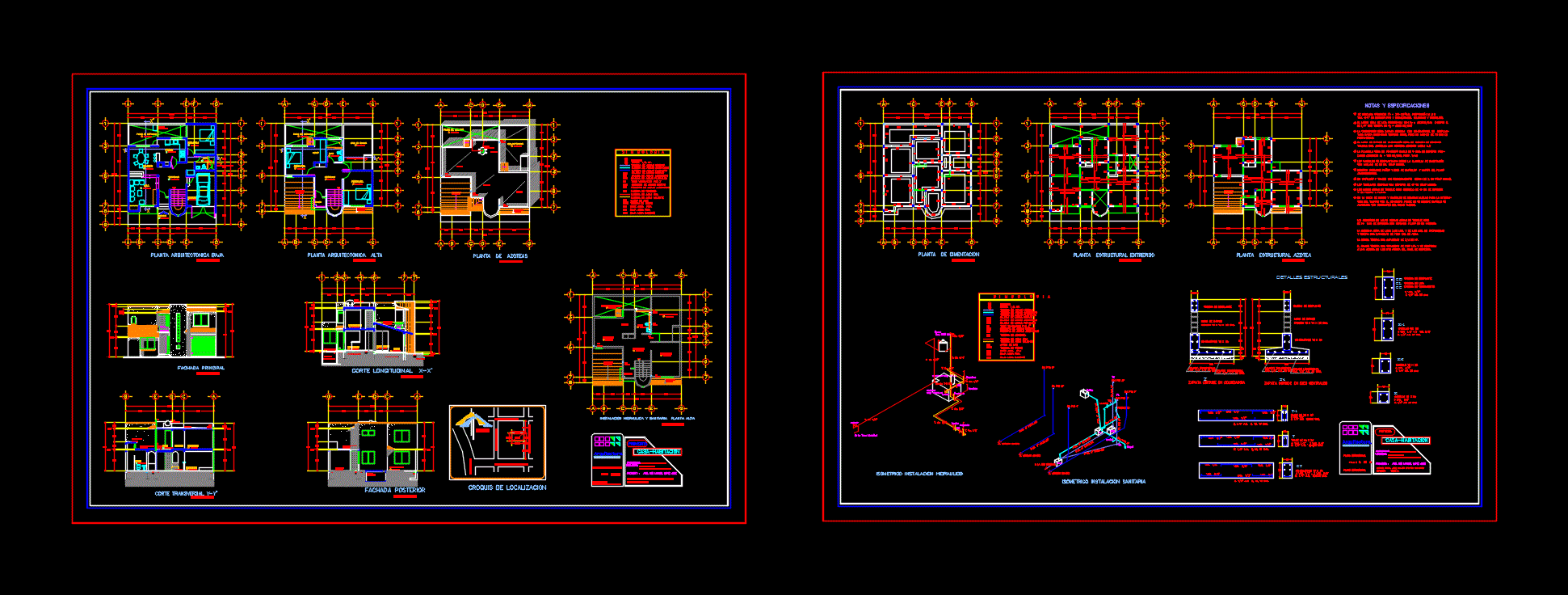Triplex House DWG Section for AutoCAD
ADVERTISEMENT

ADVERTISEMENT
Triplex – Plants – Sections – Elevations
Drawing labels, details, and other text information extracted from the CAD file (Translated from Spanish):
npt, street mall, street ecology, room, dining room, kitchen, study, pool, bathroom, cl., grill, bar., entrance, terrace, balcony, estac., circulation, box vain, doors, cod., alf. , width, height, windows, garden, sidewalk, first floor, mezzanine floor, second floor, roof, roof, rest, bar, reference, garage, translucent coverage on wood and metal structure, main elevation, rear elevation, circulation, recess, owner :, project :, location :, lamina :, responsible person :, record :, plane :, revised :, date :, scale :, place address
Raw text data extracted from CAD file:
| Language | Spanish |
| Drawing Type | Section |
| Category | House |
| Additional Screenshots |
 |
| File Type | dwg |
| Materials | Wood, Other |
| Measurement Units | Metric |
| Footprint Area | |
| Building Features | Garden / Park, Pool, Garage |
| Tags | apartamento, apartment, appartement, aufenthalt, autocad, casa, chalet, dwelling unit, DWG, elevations, haus, house, logement, maison, plants, residên, residence, section, sections, triplex, unidade de moradia, villa, wohnung, wohnung einheit |








