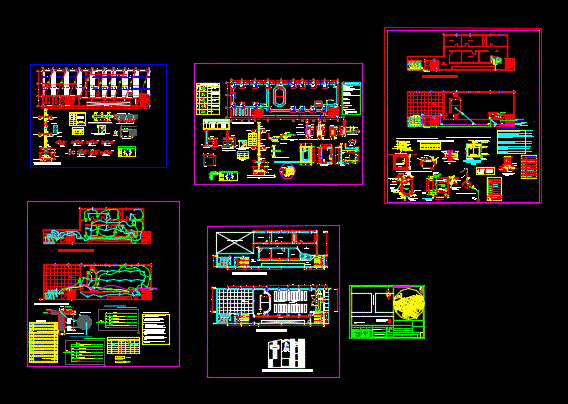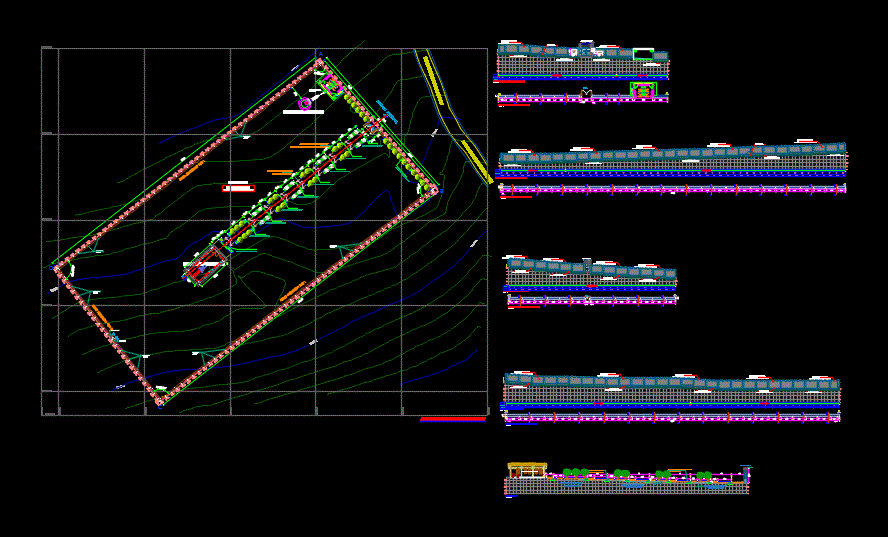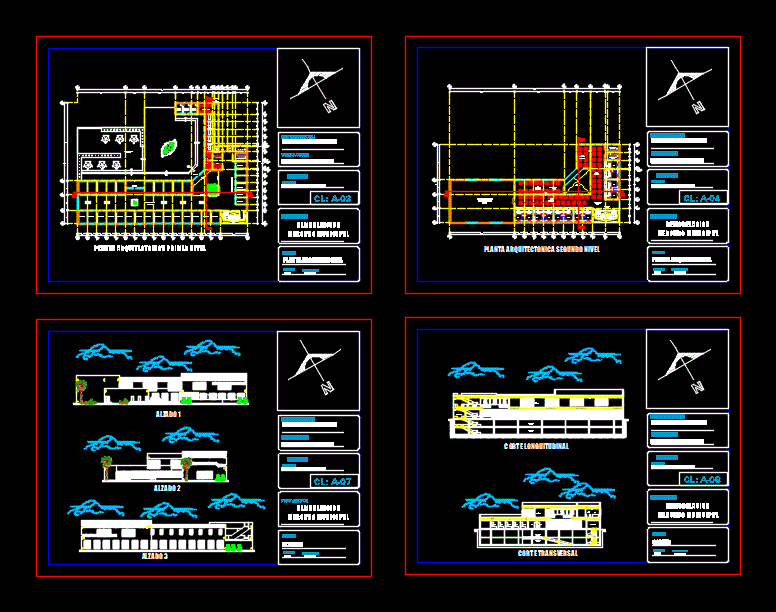Trujillo Church Adventsita DWG Section for AutoCAD

Plant – sections – details – dimensions – specifications
Drawing labels, details, and other text information extracted from the CAD file (Translated from Spanish):
note:, braced to the columns by two wires, brick, technical specifications, floor :, will be with cement type i., will be vibrated., the concrete in the structural elements, columns, beams, lightened and stairs, masonry :, concrete simple:, reinforced concrete:, footings, armed, overlay, coatings:, aggregates :, – columns, beams and lightened using stone, typical center shoe, typical shoes, floor, floor, typical shoe, for columns, and beams, in columns and beams, detail of bending of stirrups, anchoring, l cm, length chart, second section, previous section, rc, cutting of silatation board, see floor, variable, typical of abutments in columns, detail of footing and distribution, poor concrete floor, lightweight slab, footing, third section, second section, first section, technopor joint, joint detail: column-partition wall, tv, for tub. af, af, vc, isometric-pump, cistern, element, details of foundation beam, type, steel, stirrups, beam c., rc., beam section, foundation, splices in columns, kk brick wall, standard, Rope seated, fourth section, lightweight slab, beam, each side of the column., Top reinforcement, splices will not be allowed, joints in slabs, beams and lightened, l cm, cut aa, lintel detail, ø see plant, sup., inf., ø view floor, typical detail of lightened, recommended areas for overlap, reinforced beam and joists reinforcement, delivery detail of columns with beams, depth, section, shoe box, detail of foundation cuts , foundation, overburden, a – a, c – c, d – d, e – e, filling, compaction, foundation, b – b, f – f, tank cover, x – x cut, tank roof, plant cistern, details of columns, sra. freedom castro altamirano, bachº arqª josé luis yamunaqué castle, detached house, architect, owner, project :, region: liberty, department: liberty, province: trujillo, lamina:, technical support :, pag:, signature of the owner, signature of the professional, revised:, plan:, location :, scale:, date:, structures, associated architects, design :, drawing :, cutting of dilatation board, seismic joint, ing º saints alejandro hermenegildo mantilla, ingº sahm, foundations of staircase, concrete die for iron staircase, duct projection, beam projection, ceiling projection, polished concrete floor, ceiling projection, bedroom, master, bathroom, study, living, laundry, kitchen, hall, bar, dining room , living room, and patio, intimate, terrace, deposit, general, store, roof, flight projection, slab, box, staircase, lightened first floor, lightened second floor, empty, solid slab, cross joists, lightened third floor, lightened fourth floor, lightened, beams-plants, delivery detail, isometric detail of lightened, brick, lightened ladder slab, beam, column, cut a – a, cut b – b, concrete-cement, rest, foundation beam, concrete fill, church, distribution, architecture, civil ingº, angel ediz ruiz rocha, dventista, el, eptimo, occupied area, land area, built area, parking lot, normative area of the lot, net density, building coefficient , free area, maximum height, minimum frontal clearance, alignment, without overhang, normative table, parameters, rnc, project, professional :, owner :, sub-total, free area, seal and signature of the professional :, lamina :, owner signature :, areas, second floor, first floor, sub – total, av. santa, location plan, covered area second floor, roofed area first floor, covered roof area, g – g, i – i, h – h, baptistery, patio, sh, first level, second level, office, wait, hall, arrival, ventilation duct, passage, kw-h, low tub. telf., general meter, main network connection, register box, to the public collector, electric pump, single phase electric pump, water goes up, elevated tank, valv. comp., connection of the hose, in case of cleaning, of the cistern., tub. of impulsion, of af, to the tee, puller, of fºfº, with cover type grid, for overflow of the cistern, detail of cistern, of water, entrance, control box, cleaning pipe, goes to drain network, detail tank elevated, goes to electric circuit of electobomba, start level, ups impulsion, air chamber, stop level, water heater, check valve, spherical valve, safety valve, universal union, air gap, electric water, detail of heater, hinge, ø nut, with anticorrosive paint, detail of the cover of the inspection box, sanitary tee, cross, straight tee, ventilation pipe, drain pipe, threaded register, double sanitary tee, description, symbol, drain , bronze on floor, legend drain, pumping equipment, detail seal breaks water, welding, tub. of cold water c-pvc, tub. of hot water c-pvc, l e and e n d a a g
Raw text data extracted from CAD file:
| Language | Spanish |
| Drawing Type | Section |
| Category | Religious Buildings & Temples |
| Additional Screenshots |
 |
| File Type | dwg |
| Materials | Concrete, Masonry, Plastic, Steel, Other |
| Measurement Units | Metric |
| Footprint Area | |
| Building Features | A/C, Garden / Park, Deck / Patio, Parking |
| Tags | architecture, autocad, cathedral, Chapel, church, complete, details, dimensions, DWG, église, igreja, kathedrale, kirche, la cathédrale, mosque, plant, section, sections, specifications, temple, trujillo |







