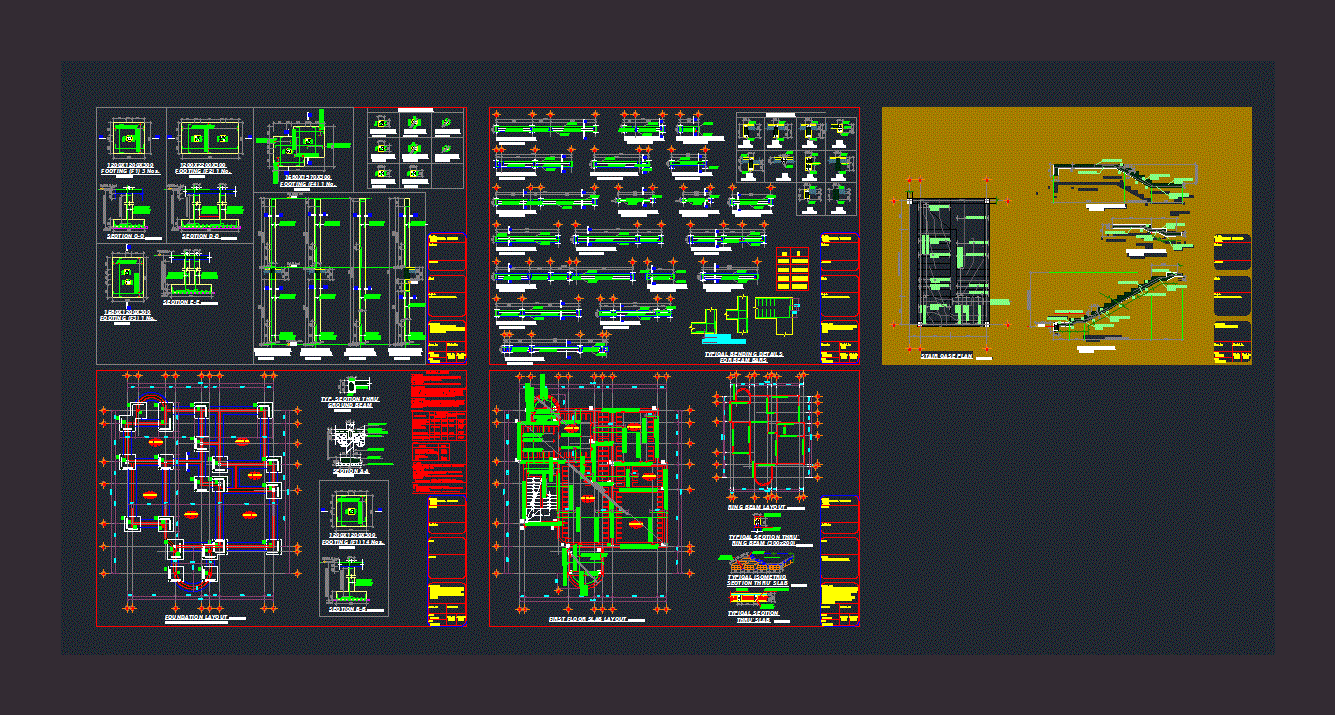Truss DWG Plan for AutoCAD

Light metal truss plans 8m
Drawing labels, details, and other text information extracted from the CAD file (Translated from Spanish):
beam, beam channel, content:, draft:, owner:, architect:, scale:, collaboration:, archive:, date:, flat:, content:, draft:, owner:, architect:, scale:, collaboration:, archive:, date:, flat:, content:, draft:, owner:, architect:, scale:, collaboration:, archive:, date:, flat:, lts, solid plate, eternit, thickness cm, marquee, beam channel, content:, draft:, owner:, architect:, scale:, collaboration:, archive:, date:, flat:, beam cm., cm., beam cm., lightened plate, canvas cassette, canvas cassette, welded Mesh, joist, tank plate, cutting of joists., scale:, cutting of beams, scale:, They are, second floor lightened plate, cm., beam cm., beam ae cm., cm., beam cm., you should not leave anthills in the columns, Quality tests:, concrete psi, in the present case, according to the law of, it requires the presence of a technical supervisor., seismoresistant norms, decree of, concrete: one sample each concrete pour, notes, carrying capacity, all dimensions are given in less than, depth of foundation, intermediate seismic risk zone, Bogota, Material specifications:, otherwise specified, reinforcing steel for equal diameters, concrete walls mpa, greater, minors, table for standard hooks, hook, for the bending of the main reinforcement bars., bar designation, hook, concrete, reinforced steel, for, pdr for, materials:, hook, do not., standar, They are, They are, They are, They are, beam cm., Lightened plate third floor, They are, cm., They are, They are, They are, beam cm., cm., They are, They are, They are, They are, They are, They are, They are, They are, They are, beam ae cm., They are, beam cm., cm., column, foundation level, cm., cm., column, foundation level, cm., cm., v.a.c cm., They are, They are, They are, lightened plate, canvas cassette, canvas cassette, welded Mesh, joist, concrete, reinforced steel, for, pdr for, materials:, hook, do not., standar, table for standard hooks, hook, for the bending of the main reinforcement bars., bar designation, hook, They are, They are, They are, They are, v.a.c cm., They are, cutting beam beams, scale:, portico, portico, portico, portico, portico, stair type detail, stair type detail, beam channel, variable, beam cm., They are, They are, strut, detail solid plate cm detail, plate no, Wall, upper long armdura each, lower long armdura each, shrinkage temperature retraction each, solid plate, plate detail, v.a.c cm., They are, They are, They are, stair type detail, boundary shoe detail, v.a.c, stair type detail, cm., main armor., variable, detail mensula truss, metal truss detail, scheme, rod no., length, quantity, list of steel aerial beams, beam, beam, beam, beam, beam, beam, beam, beam, beam, beam, beam ae, beam, beam, beam, scheme, rod no., length, quantity, list of steel joists., joist, joist, joist, joist, joist, joist, joist, joist, joist, scheme, rod no., length, quantity, list of steel foundation beams., v.a.c, v.a.c, v.a.c, v.a.c, v.a.c, v.a.c, column are:, column are: building, v.a.c, v.a.c, Shoe are:, total, Shoe are:, total, Shoe are:, total, Shoe are:, total, Shoe are:, total, are: in total, Shoe are:, in to
Raw text data extracted from CAD file:
| Language | Spanish |
| Drawing Type | Plan |
| Category | Construction Details & Systems |
| Additional Screenshots |
 |
| File Type | dwg |
| Materials | Concrete, Steel, Other |
| Measurement Units | |
| Footprint Area | |
| Building Features | |
| Tags | autocad, barn, cover, dach, DWG, hangar, lagerschuppen, light, metal, plan, plans, roof, shed, structure, terrasse, toit, truss |








