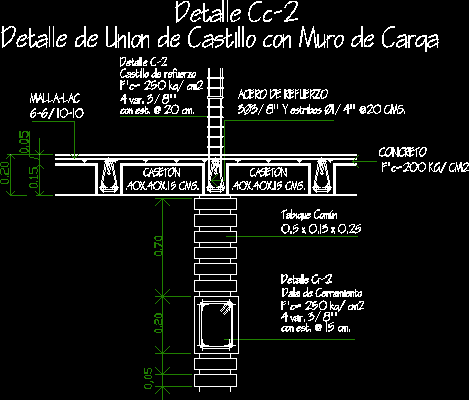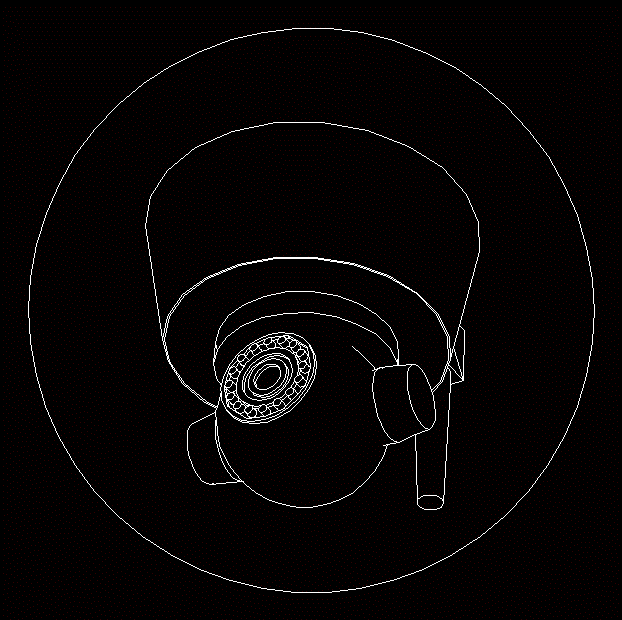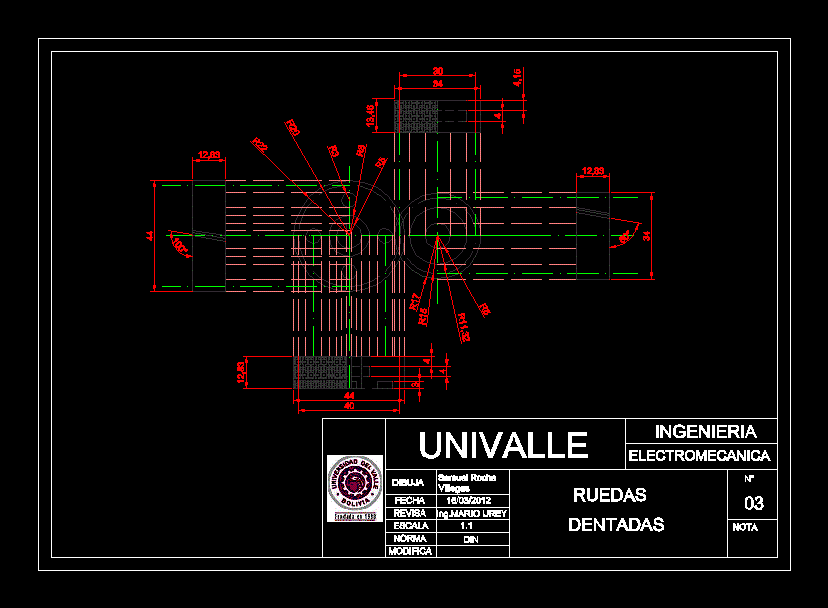Truss For College 2D DWG Detail for AutoCAD

Truss Construction details for school
Drawing labels, details, and other text information extracted from the CAD file (Translated from Spanish):
structural plans, foundation plan, structural plans, flat cut scale, detail, level foundation level, cookie, cookie, mesh, mesh, mesh, scale foundations, cookie, mesh, structural design of the hº:, the column aggregation must have a maximum size, when the excavation is carried out,, dispose under the cm shoes of cleaning concrete, geometric coating structural elements, height of foundation, foundations, permissible soil fatigue, the permissible fatigue of the soil., columns, shoes, according to s.p.t., side cm, structural analysis: finite element method, method of calculation, finite element method, resistance characteristic of the steel traction:, resistance characteristic of concrete compression:, material resistance, fck mpa, fyk mpa, permanent, deck overloads, hail, mm. in no case will gravel of larger size be accepted., obs. any change to design disclaims liability to the calculator, the compacted filling of the material on must be carried out, in layers with the necessary moisture to achieve higher density., detail stiffness elements, stiffness elements mm, the recommended elements provide the straps lateral stability its disposition is obligatory half of the clear portico, structural plans, drawer mm, drawer mm, mm straps, Union, portico central cold formed profiles esc, detail: union of elements, plate mm, drawer mm, reinforcement iron joints section, plate mm, plate mm, of profiles used, drawer mm, mm straps, drawer mm, drawer mm, structural plans, drawer mm, mm straps, Union, drawer mm, scale columns, structural design of the hº:, the column aggregation must have a maximum size, when the excavation is carried out,, dispose under the cm shoes of cleaning concrete, geometric coating structural elements, height of foundation, foundations, permissible soil fatigue, the permissible fatigue of the soil., columns, shoes, according to s.p.t., side cm, structural analysis: finite element method, method of calculation, finite element method, resistance characteristic of the steel traction:, resistance characteristic of concrete compression:, material resistance, fck mpa, fyk mpa, permanent, deck overloads, hail, mm. in no case will gravel of larger size be accepted., obs. any change to design disclaims liability to the calculator, the compacted filling of the material on must be carried out, in layers with the necessary moisture to achieve higher density., cookie, upper armor, lower armor, shoe scale, cross-section, column, longitudinal reinforcement, transverse reinforcement, covering, scale cross-sections, longitudinal reinforcement, transverse reinforcement, covering, cross section, lower armor, armor
Raw text data extracted from CAD file:
| Language | Spanish |
| Drawing Type | Detail |
| Category | Construction Details & Systems |
| Additional Screenshots |
 |
| File Type | dwg |
| Materials | Concrete, Steel |
| Measurement Units | |
| Footprint Area | |
| Building Features | Deck / Patio |
| Tags | autocad, barn, College, construction, cover, dach, DETAIL, details, DWG, hangar, lagerschuppen, roof, school, shed, structure, terrasse, toit, truss |








