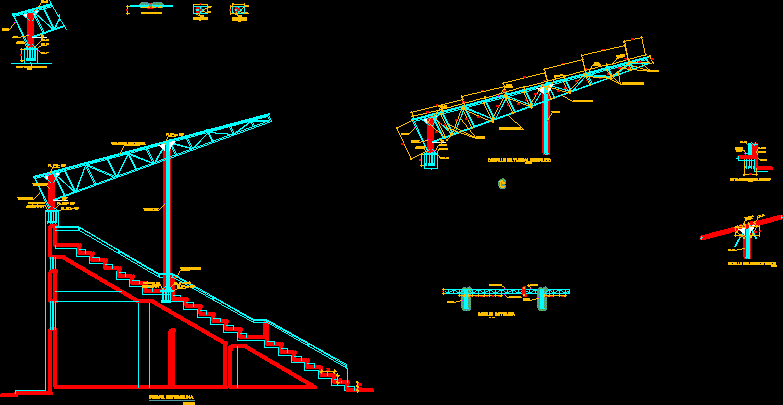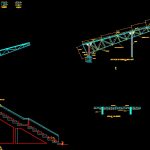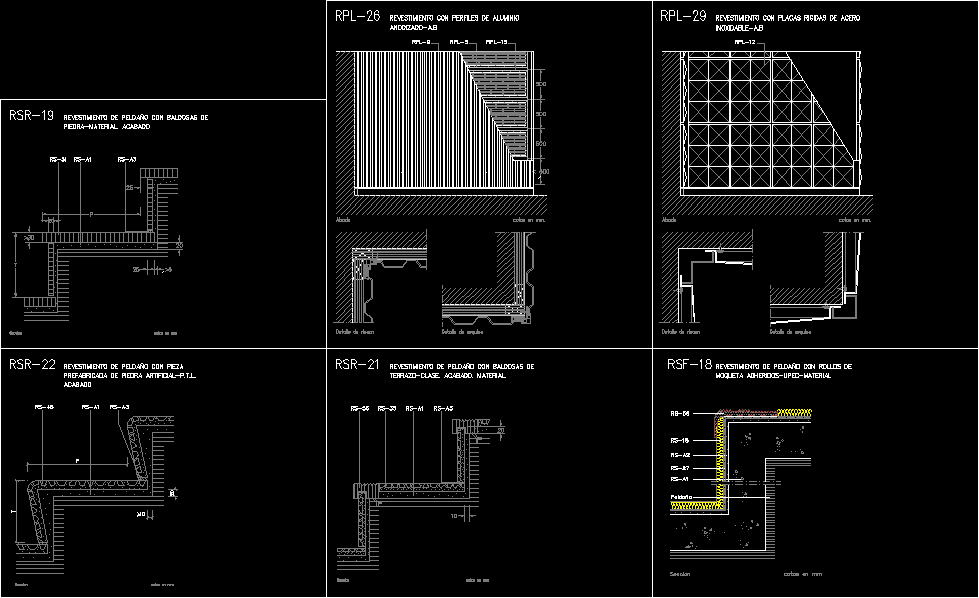Trusses And Stairs DWG Section for AutoCAD
ADVERTISEMENT

ADVERTISEMENT
section
Drawing labels, details, and other text information extracted from the CAD file (Translated from Spanish):
tube, corrugated, tube, tube, metal tube truss, bottom flange of the tube, tube, steel anchor, tube, steel anchor, steel anchor, tube, tube, steel anchor, inner tube flange, detail of metal truss, tube, upper flange tube, union detail, tube, joist detail, det of support of metal truss, detail, metal truss support, tijeral, metal, tijeral, metal, coverage, calamine, pipe union detail, support plant, metal truss, support plant, metal truss, pl., see detail of tijeral, pl., see detail, tribune profile, tube, corrugated, corrugated, corrugated, joist, anchorage of, steel, threaded
Raw text data extracted from CAD file:
| Language | Spanish |
| Drawing Type | Section |
| Category | Construction Details & Systems |
| Additional Screenshots |
 |
| File Type | dwg |
| Materials | Steel |
| Measurement Units | |
| Footprint Area | |
| Building Features | |
| Tags | autocad, barn, cover, dach, DWG, hangar, lagerschuppen, roof, section, shed, stairs, structure, terrasse, toit, trusses |








