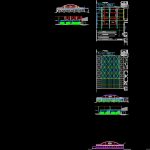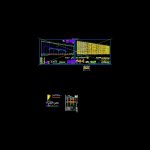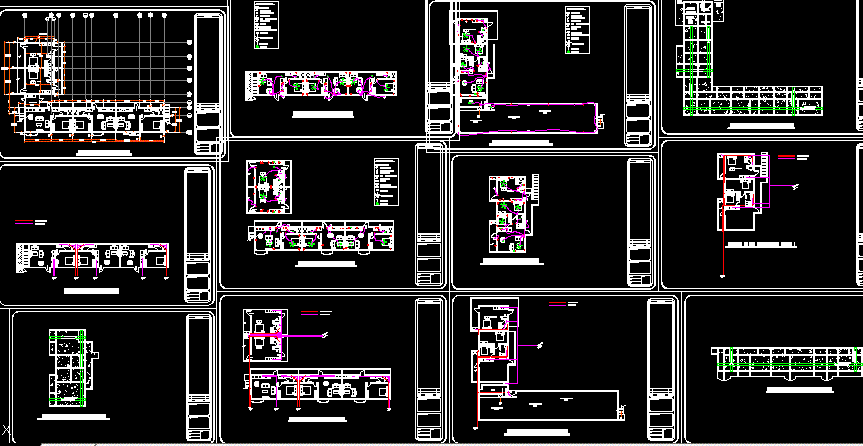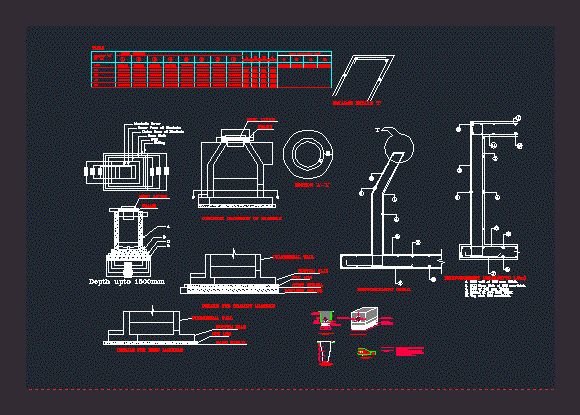Trusses Of A Winery DWG Plan for AutoCAD

It contains plans for a warehouse roof trusses and construction details with specifications
Drawing labels, details, and other text information extracted from the CAD file (Translated from Spanish):
denim stained tin train, false ceiling, conditioning plant ltg, sub station, electrical, engine tank, changing rooms, d.i.m., employed, sulfur compressor, lung tank, filter, dryer, screw compressor, for cleaning, false ceiling, conditioning plant ltg, sub station, yarn deposit, balance, changing rooms, zone for deposit of quills, conera schlafhorst autoconer, employed, dsc coating, I know, weaving, pass through, entrance cat ladder, pass through, flat bar, lisa, all the reticulate of the metal arch in rod, am ……… metal arch …….. bracing of metal joists … bracing of metal arches vm ……. metal joists., casement type metal beam, red savannah cover, coverage of eternit great wave., all in smooth rod of, detail vm., detail tympanum joist., metal arc detail, tympanum joist, plant, elevation, elevation, industrial new world of ceiling beams weaving scale close up, Note: Plans of location of ducts ltg planes of tijerales joists of a consider: ducts: linear weight. lighting: false ceiling: walkways: all measurements in millimeters, casement type metal beam, bar quencher, ceiling water, metal wall columns, reinforcement of square section, beam, column, beam, picture, plant, picture, picture, picture, beam, plant, plant, for, for, for, for, conditioning plant ltg, sub station, electrical, engine tank, changing rooms, d.i.m., employed, sulfur compressor, lung tank, filter, dryer, screw compressor, for cleaning, conditioning plant ltg, sub station, yarn deposit, balance, changing rooms, zone for deposit of quills, conera schlafhorst autoconer, employed, dsc coating, I know, weaving, pass through, entrance cat ladder, pass through, plant, plant, plant, plant, plant, proy. ceiling, bus station, lamina nº:, paucartambo prov .: pasco dpto .: pasco, rev., description, details, norman sanchez t., development:, date:, scale:, August, approved, specialty:, date, approved review, supervision civil works execution environmental projects, of the construction, gerardo unger n. er urb. engineers lima tel .: www.dconcrest.com, concrete construction, recycled s.a.c., foundation cement, proy. ceiling, bus station, lamina nº:, paucartambo prov .: pasco dpto .: pasco, rev., description, details, norman sanchez t., development:, date:, scale:, August, approved, specialty:, date, approved review, supervision civil works execution environmental projects, of the construction, gerardo unger n. er urb. engineers lima tel .: www.dconcrest.com, concrete construction, recycled s.a.c., nfz., nfp., nfz., nfz., nfz., nfz., nfz., nfz., nfz., nfz., nfz., nfz., nfz., nfz., nfz., nfz., nfz., nfz., nfz., nfz., nfz., nfz., nfz., nfz., nfz., nfz., nfz., nfz., nfz., nfz., nfz., nfz., nfz., nfz., nfz., nfz., nfz., nfz., nfz., nfz., nfz., address, mezzanine relative value, total cm, mezzanine relative value, address, sist. builder. conf., sandy, pasco area, coefficients of, factor of importance, soil factor, zone factor, period of vibration, category
Raw text data extracted from CAD file:
| Language | Spanish |
| Drawing Type | Plan |
| Category | Construction Details & Systems |
| Additional Screenshots |
  |
| File Type | dwg |
| Materials | Concrete, Steel |
| Measurement Units | |
| Footprint Area | |
| Building Features | |
| Tags | autocad, barn, construction, cover, dach, details, DWG, hangar, lagerschuppen, plan, plans, roof, shed, specifications, structure, terrasse, toit, trusses, warehouse, winery |








