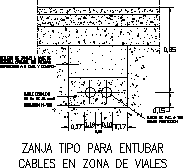Tunnel Section DWG Section for AutoCAD

Secction tunnel with marcs metallic s – Plants – Elevations – Sections – Technical specifications
Drawing labels, details, and other text information extracted from the CAD file (Translated from Spanish):
direction of slope plant, direction of slope profile, length-slope-diameter, well of visit with deflection, number of well, elevation of template, elevation of fall, well of visit, porthole, pipeline, pipe, horizontal axis, section for injected concrete contact rock, cross section, longitudinal section, sectional of meyconr efuerzo, which should be removed before, casting, genre, yeccion, in the judgment of the, filling of lag and in, wooden planks, frames of ademe, to support the backfill and inflow, in the engineer’s opinion, section ii conademeysinrefuerzo, section iii, rolled, cut, nut and sheave in hole, welded to the joists, shaft of the tunnel, axis of the tunnel, alternating on both sides of, the separators, of the tunnel, perforations for peripheral injected, packing or contact between rock and, above, the maximum pressure will be, lateral s downstream to waters, always starting with drilling, packing injections will be made, vertical axis of the tunnel, primary coating of, final coating, reinforced concrete, with electrowelded mesh, cast concrete, primary coating, concrete released
Raw text data extracted from CAD file:
| Language | Spanish |
| Drawing Type | Section |
| Category | Roads, Bridges and Dams |
| Additional Screenshots |
 |
| File Type | dwg |
| Materials | Concrete, Wood, Other |
| Measurement Units | Metric |
| Footprint Area | |
| Building Features | |
| Tags | autocad, DWG, elevations, HIGHWAY, metallic, pavement, plants, Road, route, section, sections, specifications, technical, tunnel |








