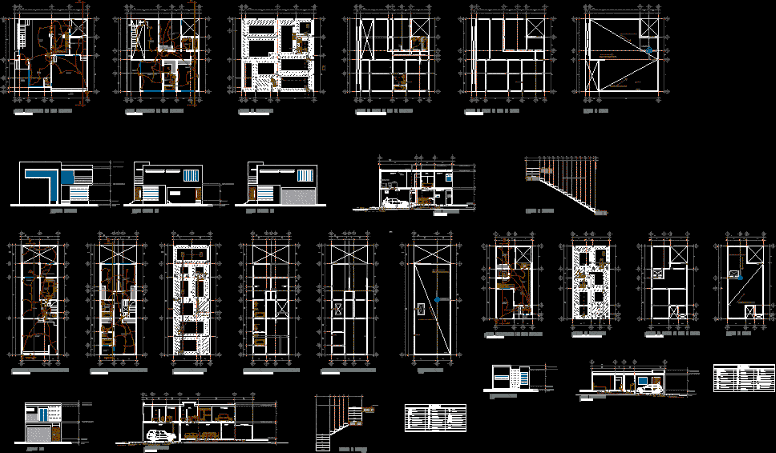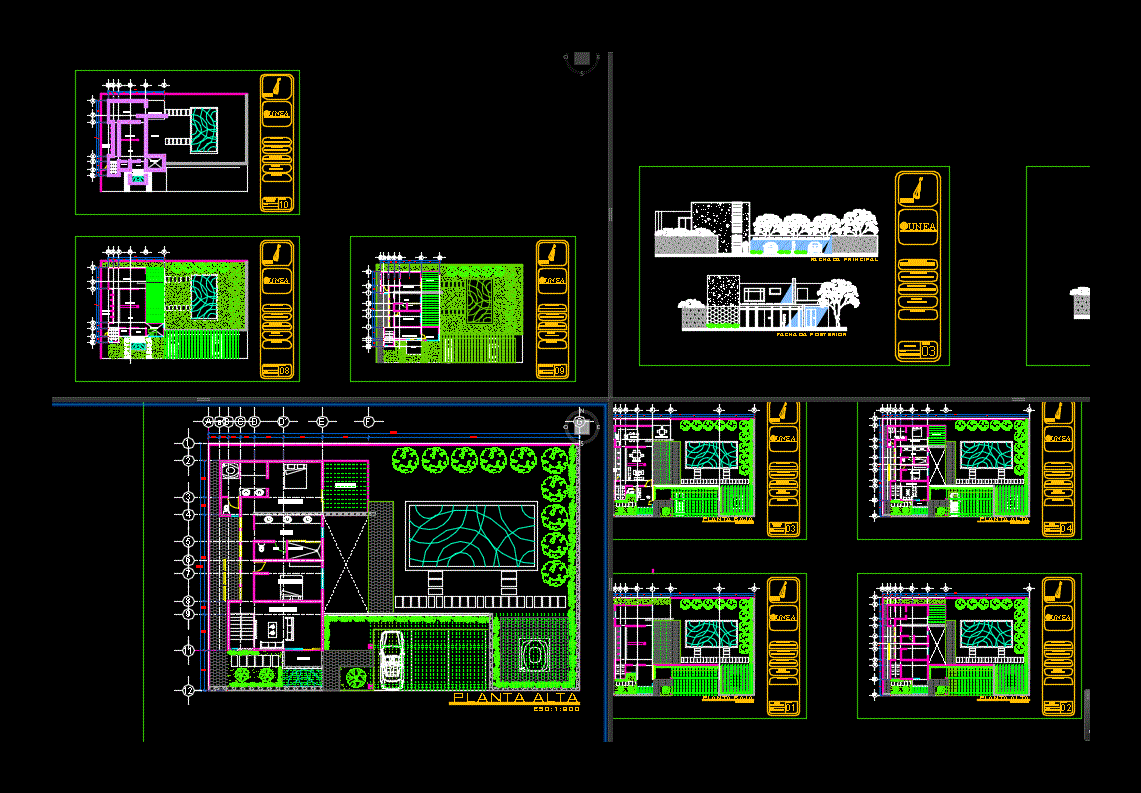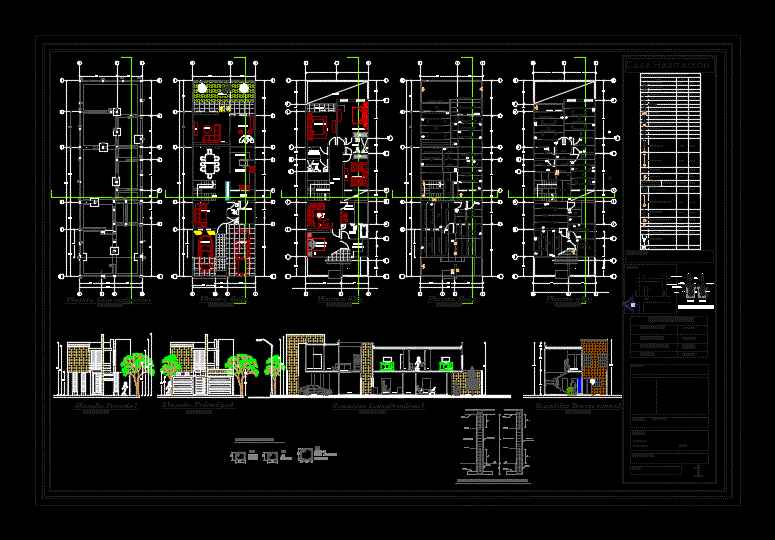Twin Bungalow DWG Section for AutoCAD
ADVERTISEMENT

ADVERTISEMENT
plan; section; elevation of a twin bungalow with sheet border
Drawing labels, details, and other text information extracted from the CAD file:
subha architects . . ., flora cty …., row house, ground floor plan, r o a d, sky light, court, above, living, kit, toi, bed rm, car park, garden, sit out, first floor plan, terrace, slope, below, valley, indoor games, ground floor, first floor, roof floor, elevation b, master bed rm, twin bunglow, twin bugnlow, elevaton a, key plan, living rm, section zz-zz
Raw text data extracted from CAD file:
| Language | English |
| Drawing Type | Section |
| Category | House |
| Additional Screenshots |
 |
| File Type | dwg |
| Materials | Other |
| Measurement Units | Metric |
| Footprint Area | |
| Building Features | Garden / Park |
| Tags | apartamento, apartment, appartement, aufenthalt, autocad, border, bungalow, casa, chalet, dwelling unit, DWG, elevation, haus, homes, house, HOUSES, logement, maison, plan, residên, residence, section, sheet, unidade de moradia, villa, wohnung, wohnung einheit |








