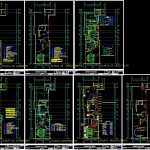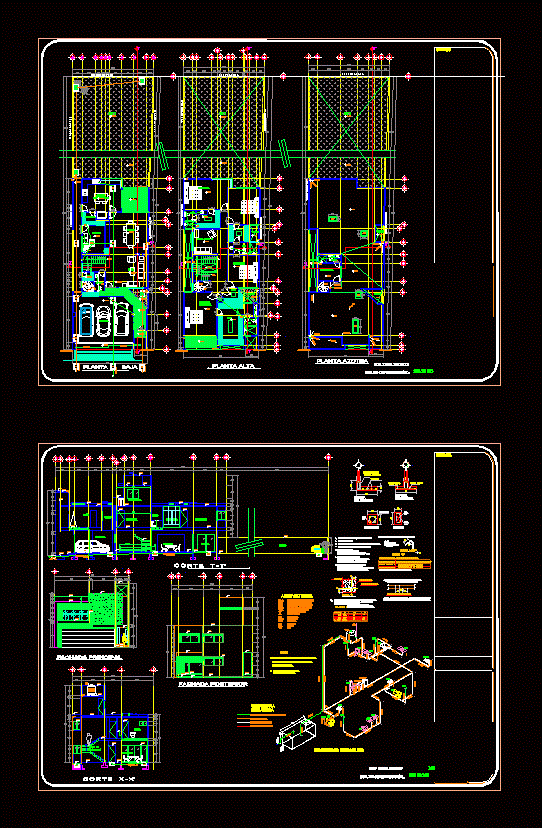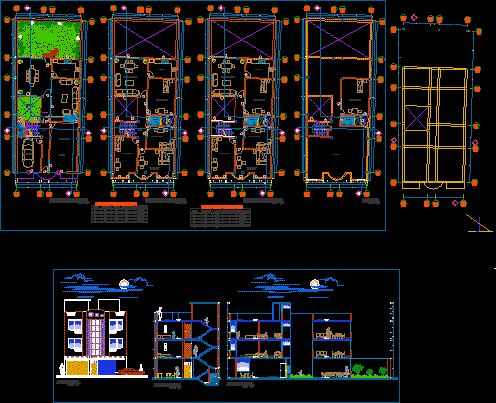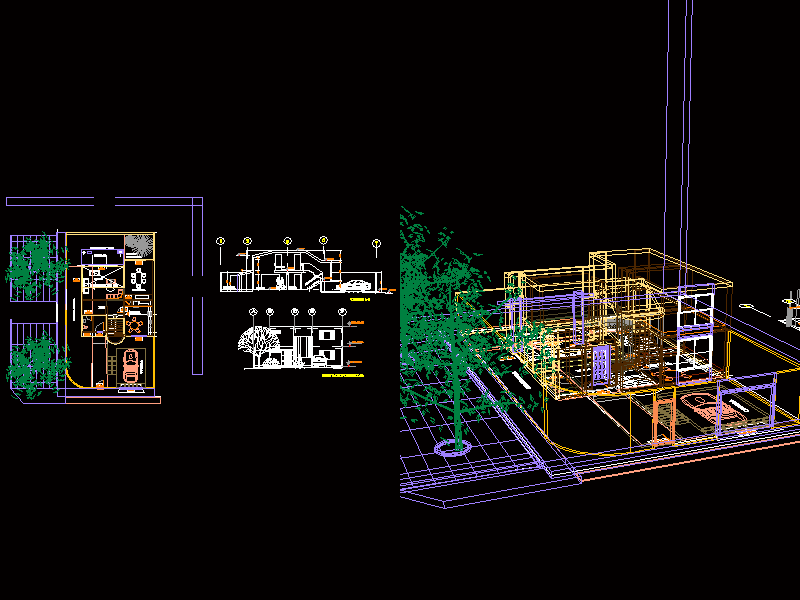Two Bedroom Apartment DWG Block for AutoCAD

two bedroom apartment in a modern style in a small space, with living room, kitchen breakfast bar, decorative fountain, two bedrooms with walk in closet and a pool with Jacuzzi area including.
Drawing labels, details, and other text information extracted from the CAD file (Translated from Spanish):
ref., de, fgh, jk, lm, nop, qr, tuv, curtains, fountain, double glass sliding, breakfast, detail fake sky over breakfast table, pendant lamp, niche detail in hallway, with fixed glass above, recessed, in slab, main entrance door, closets and bathrooms, laundry and master bathroom, bedrooms, glass sliding door, loader, observations, high gap, sym, electrical symbology, wide gap, deco environments, digitalization and dehorning:, observations:, arq . alfredo antonio ehrler mass, approved:, project:, electric lighting plant, content:, apartment tower panorama, date:, scale:, location:, design:, owner:, construction plant, architectural plant, plant false sky, reflected, plant of receptacles, and special facilities, plant of finishes in, walls and floor, plant of finishes, lighting plant, bathroom, hall, npt. current, note: the distribution of circuits is to, consideration of the electrical contractor, criterion of the electrical specialist, note: the models of the lamps will be selected later, note: the outputs of the wall lamps, exterior will be decided later, interior should be be at a height of, note: the letters next to the, switches indicate that lamps, will be connected to them., recessed floor lamp for outdoor, directional floor lamp for outdoor, surface ceiling lamp, switch double vaiven , switch vaiven, triple switch, single switch, wall lamp, double switch, jac, ext, tel, refrigerator outlet, dishwasher outlet, ref, est, lpl, note: all installations, floor level finished unless if indicated, polarized outlet for outdoor use, cable television outlet, telephone outlet, polarized double outlet, clear glass, note: all the paint must be matte, note: the veneers on walls will be, floor to ceiling and with joint to bone, note: all the false sky will be painted in white, grass or arachi, polished marble, floor finish, painting of areas, total apartment, total exterior, total interior, exterior space, guest bathroom, laundry, living room – kitchen, master bedroom, space, finished panel, rustic travertine, wood, wall finish, ab, wooden deck, jacuzzi , bbq, outdoor area, bathroom, visits, living room, kitchen, dishwasher, clear glass, white glass, note: all windows with clear glass carry curtain, digitization:, drains in patio, drains on terrace
Raw text data extracted from CAD file:
| Language | Spanish |
| Drawing Type | Block |
| Category | House |
| Additional Screenshots |
 |
| File Type | dwg |
| Materials | Glass, Wood, Other |
| Measurement Units | Metric |
| Footprint Area | |
| Building Features | Deck / Patio, Pool |
| Tags | apartamento, apartment, appartement, aufenthalt, autocad, bedroom, block, casa, chalet, dwelling unit, DWG, haus, house, Housing, kitchen, living, logement, maison, modern, residên, residence, room, small, space, style, unidade de moradia, villa, wohnung, wohnung einheit |








