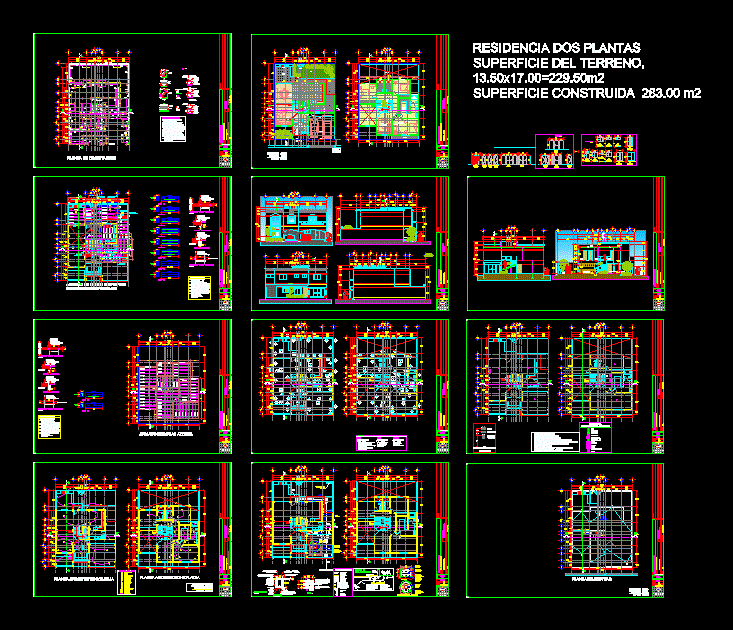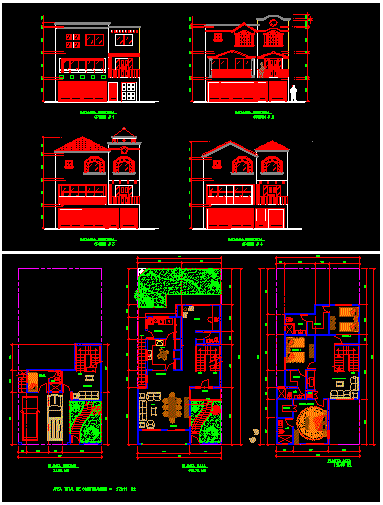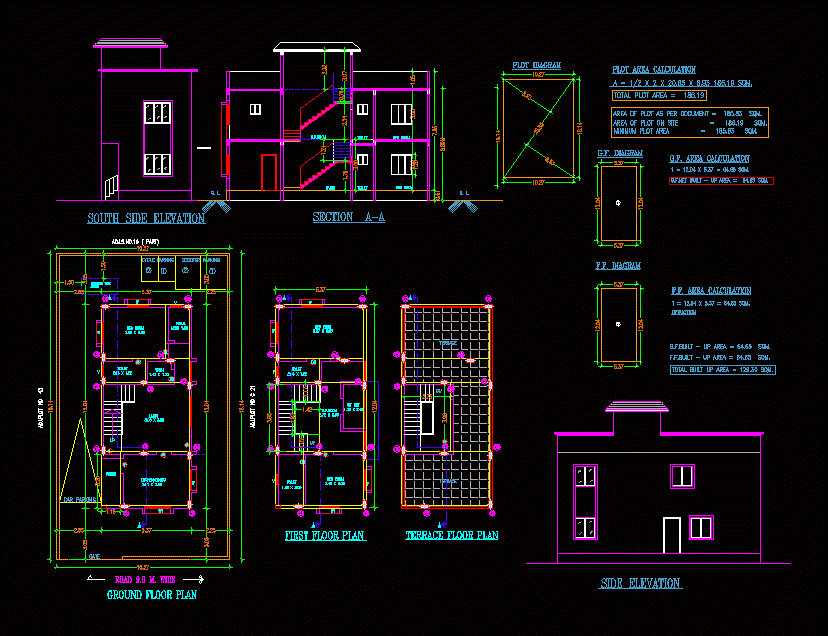Two Bedroom House Plants DWG Block for AutoCAD

Two storey house: PB lobby access; room; dining room; kitchen; laundry; half bath; ladder; patio with BBQ; garage for two cars. PA two bedrooms with en suite bathroom; stay; master bedroom with en-suite dressing. Construction area 283 m2; 13.5×17.00 229.50 m2 ground .
Drawing labels, details, and other text information extracted from the CAD file (Translated from Spanish):
expansion, prop :, design and construction architect, salvador garcia gonzalez, a r q u i t e c t o, adyc, casa habitacion, mr. omar lopez vivian, hermosillo, sonora., architectural, cuts, ing., sgg, omarlopez.dwg, longitudinal cut l-l ‘, cross section, file key:, drawing:, plane:, arq. salvador garcia gonzalez, ced. prof., date:, scale:, subkey:, key:, work:, owner:, location:, project:, calculation:, observations :, architecture, design and construction, electrical installation, ground and high floor, low architectural floor, high architectural floor, load center, line by ceiling, underground line, symbology inst. elect., load center, step lamp, three-phase contact, single contact, three-way switch, single switch, incandescent output, spot light, weather butt, telephone outlet, cable outlet, bell box, parabolic outlet, thermomagnetic switch, cfe energy meter, cfe rush, bell button, arborante, finishes, indicates final finish, indicates base, ceiling, walls, floors, color and model according to sample, brushed cement, polished fine cement, asphalt pavement, thick flat and fine, textured finish, flat plaster, vinyl paint, false rocker panel, enamel paint, flattened mix, reinforced with electro-welded mesh, non-skid tile, plaster and vinyl rest, main facade, north side façade, south side façade, back façade, structure, reinforcement of mezzanine slabs, structural notes:, according to specifications of the regulation of the, abutments separated to the half of the specified, in the structural elements., in the same section., force will be as follows:, empty, polystyrene cassette, detail of flow b, detail of joist and vault, prestressed joist, compression layer, detail of flown to, double joist by load of high floor wall, scattered castles high floor, polarized contact, bright ceiling, TV antenna output, interphone output, rooftop plant, barbecue on ground floor, garden on the ground floor, gargola, balcony on top floor, aa duct, dome, reinforcing steel, induced crack, cut with disc for sealant, sand cement mortar, structural, foundation, foundation plant, ground boundary, after casting., concrete., except when accelerator or steam curing is used., with wire brush and water, in order to obtain the element, monolithic., general notes, armed with roofing slabs, armed with roof slabs, evacuation route, fire system, emergency lamp, smoke detector, earthquake – fire, punt or meeting, departure, symbology, electrical risk, placement of extinguisher, n. p. t., lamp, emergency, sign of extinguisher, extinguisher, dry chemical, powder extinguisher, first aid kit, no smoking, installations, hidrosanitaria p.b. and p.a., s a f, b a f, s a c, b a c, s t v, symbology inst. hydraulic and sanit., cold water supply, cold water pipe, hot water pipe, pvc pipe, ventilation pipe, ups fan pipe, cespol with strainer, rises cold water pipe, low cold water pipe, rises pipe hot water, low hot water pipe, sanitary discharge, meter, garden key, water heater, municipal collector, boiler, saf, sac, ban, stv, poor concrete fill to give slope, npt, cover both walls such as the cover of the registry with the floor of the corridor, extend the pavements to the walls of the registry, variable, registry, plant, sanitary registry, without scale, section c-c ‘, list of material, level of sidewalk, detail of, home, property, limit of, elevation, house hbitación, ing. omar lopez, closed of lime, real residential chiroga, access, garage, kitchen, living room, toilet, hall, bathroom, sanitary, laundry, dining room, garden, breakfast, toilet, closet, up, down, tub, walk-in closet, room entertainment, terrace, double height, empty patio, patio, master bedroom, lav., sec., ducts, all levels, are given taking, the level of bench, note:, b ”, c ”, planter , or shower, grill, fountain, balcony, treadmill, kitchen, double height room, bedroom, hallway, roof, slab, ntn, enclosure chain, doors, indoors, on site, metal frame, check room, door multypanel and, windows, anodized bronze color, aluminum window, in dining room, npt, in dining room and office dr., in main access, aluminum door, in kitchen, in light cube, between dressing room and light cube, in dressing room and laundry, in laundry, in main access lock, multypanel doors and, in bathroom, wooden door and, bastide r of the same material, in main access, mr. francisco tiznado flores, fco-tiznado.dwg, facades
Raw text data extracted from CAD file:
| Language | Spanish |
| Drawing Type | Block |
| Category | House |
| Additional Screenshots |
 |
| File Type | dwg |
| Materials | Aluminum, Concrete, Steel, Wood, Other |
| Measurement Units | Metric |
| Footprint Area | |
| Building Features | Garden / Park, Deck / Patio, Garage |
| Tags | access, apartamento, apartment, appartement, aufenthalt, autocad, bedroom, block, casa, chalet, dining, dwelling unit, DWG, haus, house, kitchen, lobby, logement, maison, pb, plants, residên, residence, room, storey, unidade de moradia, villa, wohnung, wohnung einheit |








