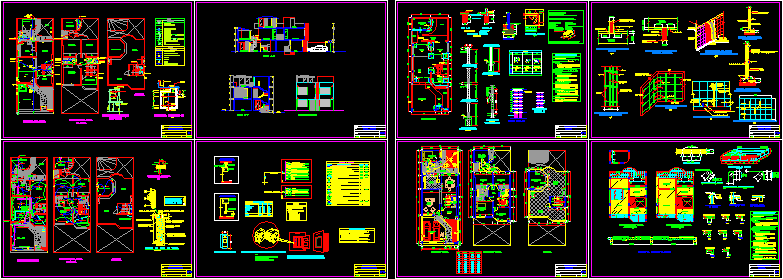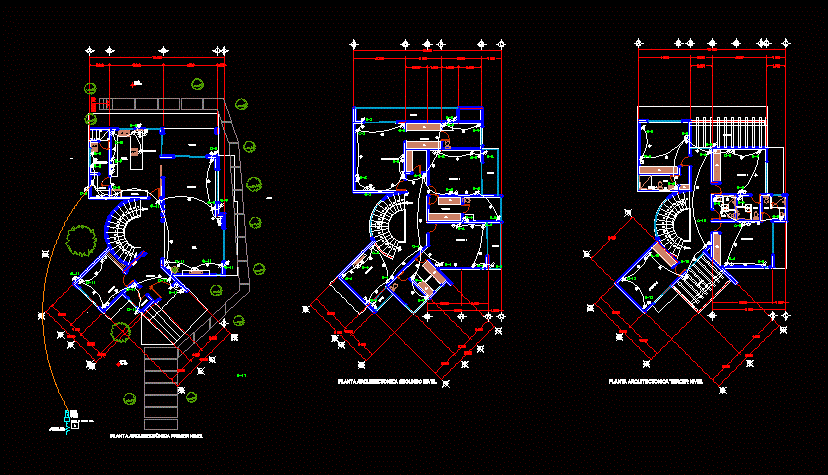Two Bedroom House Plants DWG Full Project for AutoCAD

THE PROJECT CONSISTS OF A TWO STOREY HOUSE ROOM PLANS COME FROM FOUNDATION; FACILITIES; Crane; AND COURTS AS WELL AS ITS STRUCTURAL DETAILS
Drawing labels, details, and other text information extracted from the CAD file (Translated from Spanish):
npt, architect, up, study, kitchen, living room, low, architectural plant, ground floor, high floor architectural plant, longitudinal cut a-a ‘, main access, roof plant, architectural, cross-section b-b’, facade main, cl., rec.principal, bathroom and, dressing room, white closet, service area, bathroom, architectural floor slab mezzanine, architectural foundation, cdl, solid slab, detail of stairs, bap, tv, ban, meter , sg, adg, bg, saf, baf, bac, sanitary line, pluvial line, sanitary registry, pluvial record, ups cold water, cold water line, ups hot water, low cold water, low hot water, hot water line , low rainwater, fan pipe, grease trap, tg, sac, rp, rs, waterproofing, pvc tang adapter, rail strainer, parapet, low black water, gas line, gas up, low gas, cut, plant , brushed and polished, section a, mud brick, skull type, p loop, base, simple concrete, channel half pipe, pipe, arrival, pvc d, detail a, grill box, plant, npt, pvc d output, repellado, and tuned, concrete, pl. The m. ho., anchors, variable, tub. d, tub d, half pipe, channel, plant cistern, goes to circuit, comes from the main network., brick, slab armed with, foundation armed with, polished, lighting distribution board and contacts, luminary buttress, pipe poliduct, orange color, drowned in concrete slab or wall., brand lira or similar, diameter indicated., pipeline pipeline, orange color, drowned in floor, brand lira or similar, indicated diameter., pipe that goes down., pipe that goes up., Damper of staircase simple damper, interior luminaire, symbology, telephony and antenna cctv, quantity, winds, dominant, orientation, review:, owner :, dimension:, meters, scale:, date:, type of plane :, drawing:, terrace , fractionation :, ampl.salvador allende, batch: apple :, surface:
Raw text data extracted from CAD file:
| Language | Spanish |
| Drawing Type | Full Project |
| Category | House |
| Additional Screenshots |
 |
| File Type | dwg |
| Materials | Concrete, Other |
| Measurement Units | Metric |
| Footprint Area | |
| Building Features | |
| Tags | apartamento, apartment, appartement, aufenthalt, autocad, bedroom, casa, chalet, consists, crane, dwelling unit, DWG, facilities, FOUNDATION, full, haus, house, logement, maison, plans, plants, Project, residên, residence, room, storey, unidade de moradia, villa, wohnung, wohnung einheit |








