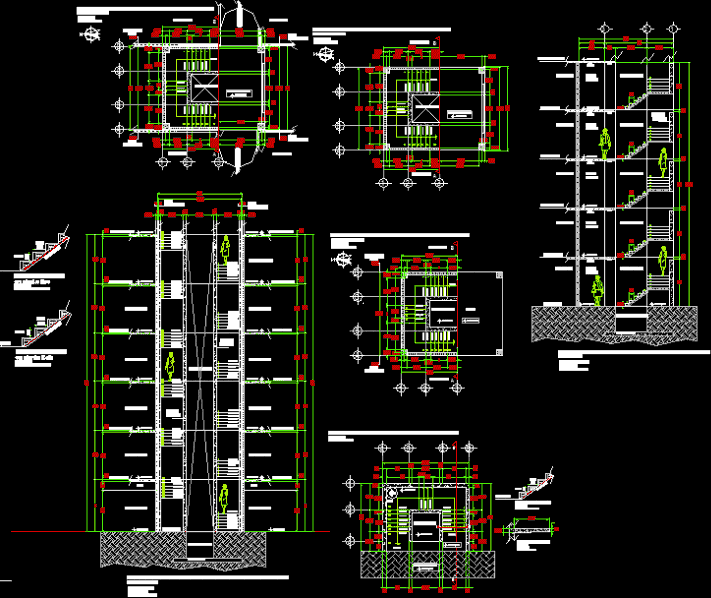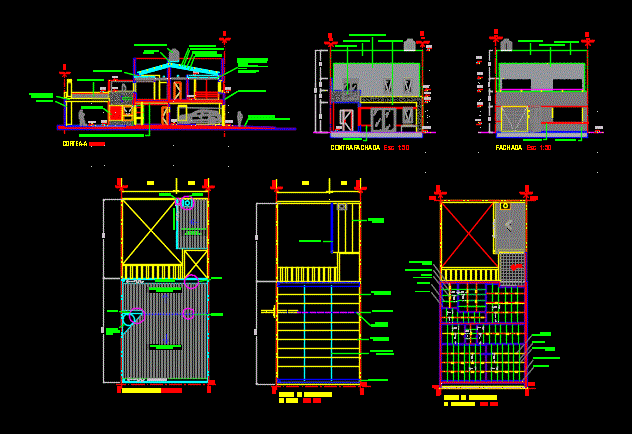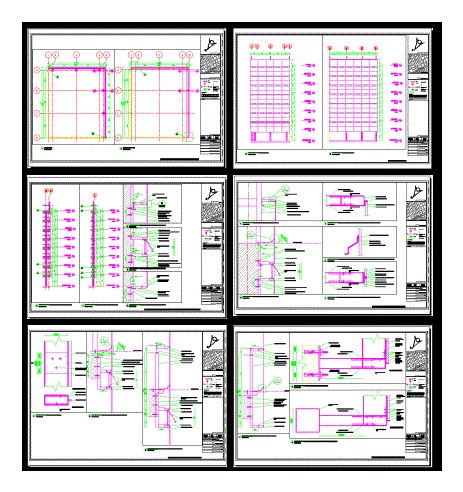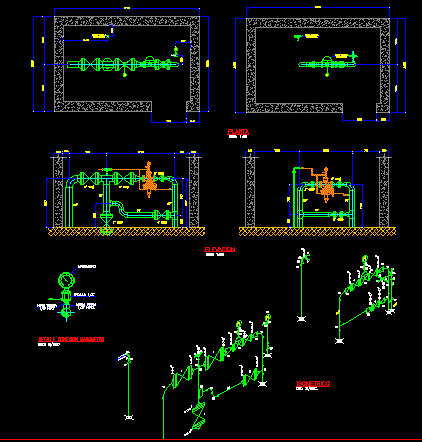Two Cab Elevator And Staircase, For 3 Buildings Of 4 Storeys DWG Plan for AutoCAD

Plans and 2 sections of two cab elevator for 3 buildings of 4 levels – concrete walls, measures of the cab and the staircase.
Drawing labels, details, and other text information extracted from the CAD file (Translated from Spanish):
Elevator hub, N.p.t., N.p., N.p., N.p., Elevator hub, N.p.t., N.p., N.p., N.p., Elevator hub, N.p.t., N.p., N.p., N.p., N.p.t., N.p., Elevator hub, aisle, general, Apartment, N.p.t., existing, Elevator hub, aisle, general, Apartment, Elevator hub, aisle, general, Apartment, Elevator hub, aisle, general, Apartment, slab, existing, slab, existing, slab, existing, slab, Elevator hub, aisle, general, Apartment, existing, slab, first level, low level, second level, third level, fourth level, N.p.t., N.p.t., slab, Roof garden, Block diagram, February, Esc:, module, Dimensions in meters, General hall, N.p.t., module, module, Floor plan, of March, Esc:, Dimensions in meters, module, meeting, Constructive, meeting, Constructive, meeting, Constructive, N.p., N.p., N.p., module, Floor plan, of March, Esc:, Dimensions in meters, Elevator hub, N.p., N.p., N.p., General hall, N.p.t., N.p., Elevator hub, module, Ground floor, of March, Esc:, Dimensions in meters, meeting, Constructive, meeting, Constructive, Elevator hub, N.p.t., N.p., N.p., N.p., N.p.t., N.p., aisle, N.p.t., N.p.t., low level, first level, second level, third level, fourth level, Elevator hub, Apartment, Roof garden, N.p.t., Roof tile, N.p.t., first level, second level, third level, fourth level, N.p.t., meeting, Constructive, meeting, Constructive, N.p., N.p., N.p., Roof garden, Roof tile, N.p., Block diagram, March, Esc:, module, Dimensions in meters, Room machines, N.p.t., Stairway detail, paw print, camber, unscaled, Dimensions in centimeters, Ramp slipped, In type plant, Stairway detail, paw print, camber, N.p.t., unscaled, Dimensions in centimeters, Ramp slipped, The ground floor, N.p., Lock, meeting, Constructive, Floor plan, Cto. Machines, N.p.t., General hall, Esc:, Hydro, N.p.t., N.p., N.p., N.p., N.p.t., N.p.t., N.p., Stairway detail, paw print, camber, N.p.t., unscaled, Dimensions in meters, Dimensions in centimeters, Ramp slipped, Ramp detail, unscaled, Dimensions in meters, cut, machine room, Foundation, concrete wall
Raw text data extracted from CAD file:
| Language | Spanish |
| Drawing Type | Plan |
| Category | Mechanical, Electrical & Plumbing (MEP) |
| Additional Screenshots |
 |
| File Type | dwg |
| Materials | Concrete |
| Measurement Units | |
| Footprint Area | |
| Building Features | Elevator, Garden / Park |
| Tags | ascenseur, aufzug, autocad, buildings, concrete, DWG, einrichtungen, elevador, elevator, facilities, gas, gesundheit, l'approvisionnement en eau, la sant, le gaz, levels, machine room, maquinas, maschinenrauminstallations, Measures, plan, plans, provision, sections, staircase, storeys, walls, wasser bestimmung, water |








