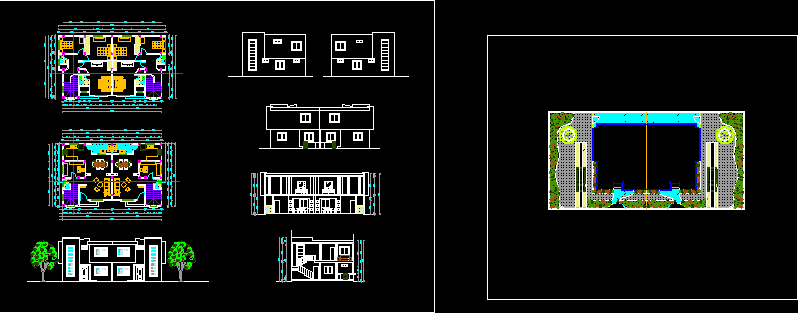Two Double Bedrooms Flat DWG Block for AutoCAD

A two-bedroom flat residential quarters twin boys, are two bedroooms; Main room dining and kitchen.
Drawing labels, details, and other text information extracted from the CAD file:
vaal, white, notes, date, revision, sheet title:, scale, consultant., date, sheet no., drawn, floor plan, floor plan, roof plan, elevations, rear elevation, elevation, right side elevation, main lounge, dining, kitchen, bedroom, entrance, terrace, sto., doors and windows schedule, door drawing, symbol on plan, symbol, on plan, number required, description, window drawing, aluminum sliding window fixed to manufacturer’s details and specification, aluminium sliding window fixed to manufacturer’s detail and specification, polished hardwood panel doors, wall width rebated polished, hardwood frames, double swing aluminium door fixed to the manufacture’s details and specifications, schedule of openings, high-low shower spray head, flexible pipe, block stone, perforated bricks, p trap, to soil pipe, low-level cistern, precast concrete cover and frame, benching trowel smooth, septic tank, section through water closet, section through soakaway, section through shower tray, section through inspection chamber, access cover, to soakaway pit, concrete base, vent, services, approach elevation, left side elevation, decorative pvc ceiling boards, conrete filled sandcrete block foundation wall, roof plan, block plan, access road, proposed buildng, section t – t
Raw text data extracted from CAD file:
| Language | English |
| Drawing Type | Block |
| Category | House |
| Additional Screenshots |
 |
| File Type | dwg |
| Materials | Aluminum, Concrete, Wood, Other |
| Measurement Units | Imperial |
| Footprint Area | |
| Building Features | |
| Tags | apartamento, apartment, appartement, aufenthalt, autocad, bedroom, bedrooms, block, casa, chalet, double, dwelling unit, DWG, flat, haus, house, logement, main, maison, quarters, residên, residence, residential, room, unidade de moradia, villa, wohnung, wohnung einheit |








