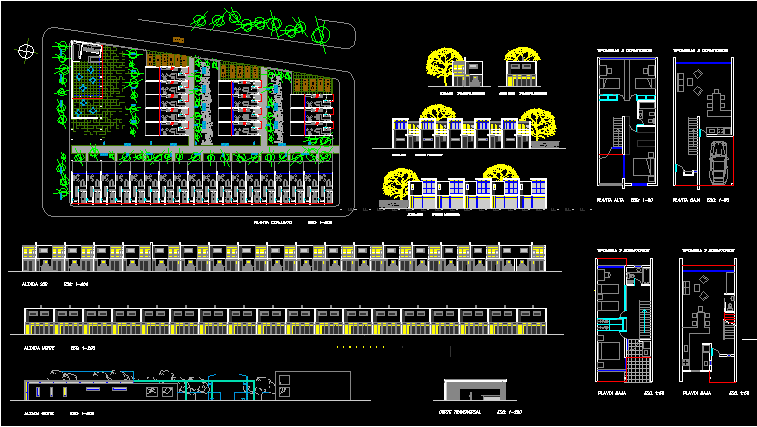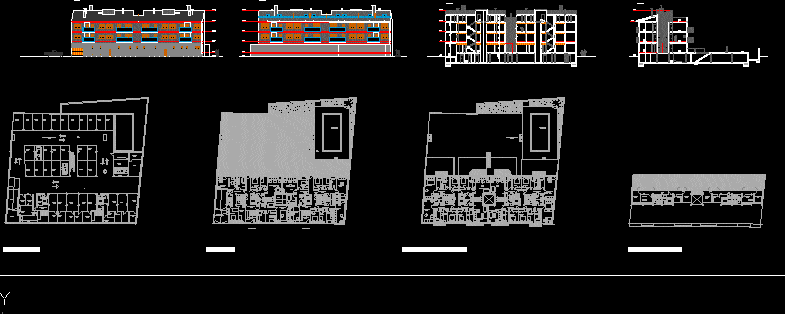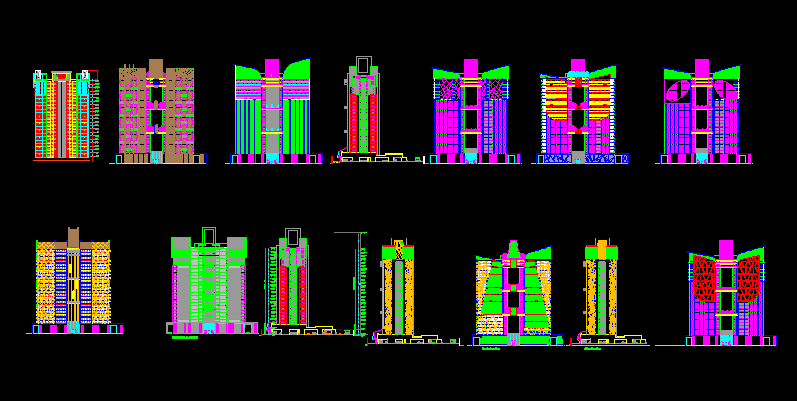Two Family Development DWG Block for AutoCAD
ADVERTISEMENT

ADVERTISEMENT
Development two family at Trujillo City – Peru
Drawing labels, details, and other text information extracted from the CAD file (Translated from Spanish):
bedroom, deposit, terrace, fourth level, games room, bbq terrace, bathroom, patio, laundry, service, ceiling projection, rolling door, garage, store, first level floor, current status, dining room, living room, kitchen, hall, study, second level, beam projection, glass blocks, proposal, ceiling plan, cat ladder, rotoplast tank, glazed roof, main, receipt, intimate hall, social hall, walking, third level, proy. high pastry, patio service, roof, b-b ‘cut, cut to-a’, elevation cavero and muñoz, elevation av. manuel vera enriquez, patio laundry, elevation av. manuel vera enriquez
Raw text data extracted from CAD file:
| Language | Spanish |
| Drawing Type | Block |
| Category | Condominium |
| Additional Screenshots |
 |
| File Type | dwg |
| Materials | Glass, Other |
| Measurement Units | Metric |
| Footprint Area | |
| Building Features | Deck / Patio, Garage |
| Tags | apartment, autocad, block, building, city, condo, development, DWG, eigenverantwortung, Family, group home, grup, mehrfamilien, multi, multifamily housing, ownership, partnerschaft, partnership, PERU, trujillo |








