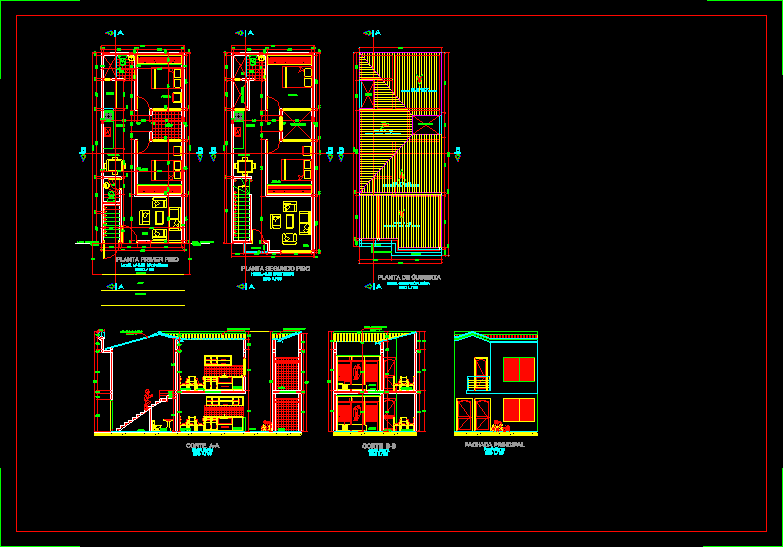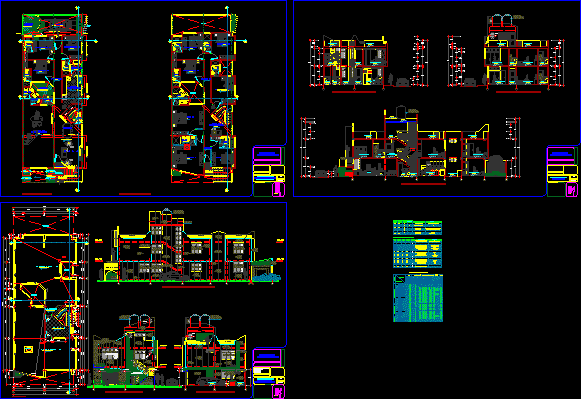Two Family Duplex, Economical, Traditional DWG Block for AutoCAD
ADVERTISEMENT

ADVERTISEMENT
Two – family detached house in 5.30×12.20; economic considerations in traditional structural system
Drawing labels, details, and other text information extracted from the CAD file (Translated from Spanish):
living room, dining room, kitchen, patio, balcony, bedroom, wc, clothes, floor first floor, empty clothes, empty kitchen, second floor floor, cornice cornice, roof tile fibro cement, vacuum, deck plant, bathroom, slab according to structural design, cover in fibro cement tile, aa cut, proposal, cut bb, main facade, neighbor line, antejardin, walkway, green zone
Raw text data extracted from CAD file:
| Language | Spanish |
| Drawing Type | Block |
| Category | House |
| Additional Screenshots |
 |
| File Type | dwg |
| Materials | Other |
| Measurement Units | Metric |
| Footprint Area | |
| Building Features | Deck / Patio |
| Tags | apartamento, apartment, appartement, aufenthalt, autocad, block, casa, chalet, detached, duplex, dwelling unit, DWG, economic, Family, haus, home, house, logement, maison, residên, residence, structural, system, traditional, unidade de moradia, villa, wohnung, wohnung einheit |








