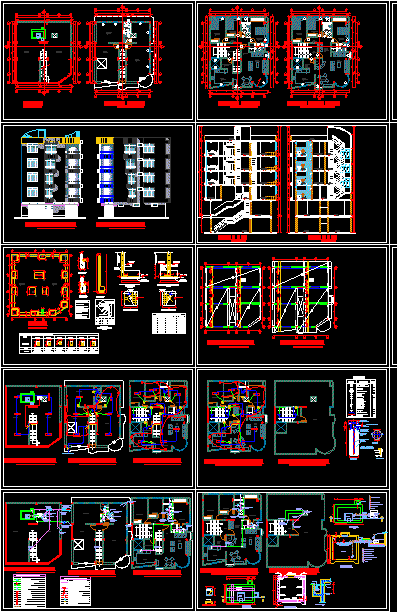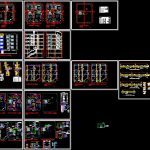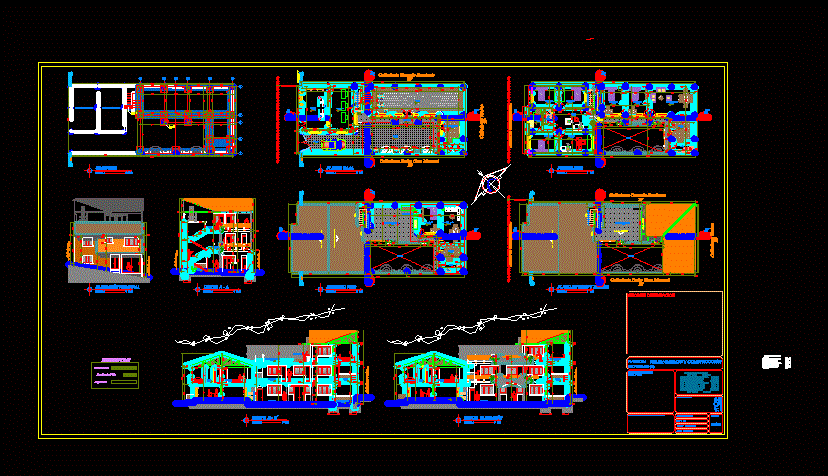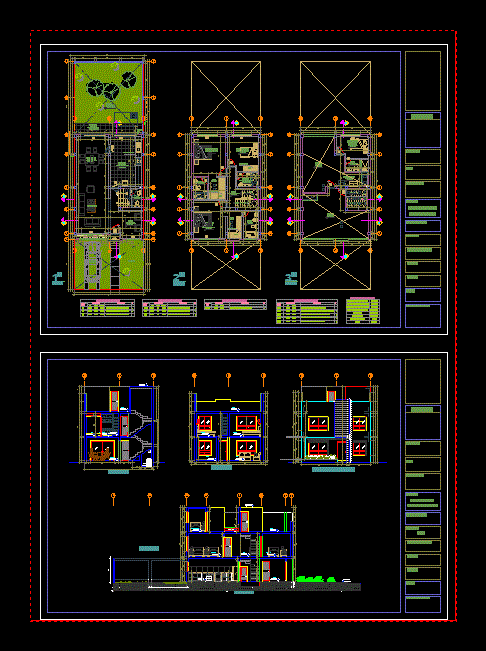Two Family DWG Plan for AutoCAD

IS A DRAFT Two family; ACCOUNT WITH ARCHITECTURAL PLANTS, CUT, LIFTS, Structure Plan, plumbing and electrical; PLANS HAVE DIMENSIONS, AREAS AND LEVELS OF FLOOR FINISH MATERIALS.
Drawing labels, details, and other text information extracted from the CAD file (Translated from Spanish):
axb, according to box of shoes, dining room, kitchen, service patio, hall, bedroom, ss.hh., room, bar, service yard, waiting room, warehouse, back room, roof, nfp, shoe box, dimension axb, type, grill, quantity, shoe mesh, typical shoe detail, according to the column frame, izage stirrups, typical detail of the eccentric shoe, of the shoes, according to the picture, all foundations will be made on, specifications, constructive, in case of greater excavation will be filled, the stones will be placed with a sepa-, the filling of concrete cyclopean will begin, will continue alternately until achieving, the levels of design., the foundation will run with, the over- runs will be executed with, detail of bending of abutments, d column or beam, column or beam, coating, column table, dimension, steel, stirrups, stairwell, —, alfeizer, window box, long, high, features, width, box of doors, Rolling metal, me such, glass, kw-h, reduction, cross, water meter, outlet to sanitary device, symbol, universal union, straight tee – up, straight tee – low, description, gate valve, ceiling ventilation termination, wall ventilation termination, pvc sap ventilation pipe, floor bronze threaded register, simple register box, sanitary yee, floor drain, legend, power point driver, lighting driver, earth well, wall, ceiling, floor, telephone outlet, switching switch, bell pushbutton, bell chime, light center outlet, high power outlet, general distribution board, fluorescent light center, electric power meter, description, junction box, receptacle, single switch, double switch, spoth light, kwh, symbol, roof, dimensions, general board, copper connector type ab, inspection, mailbox, goes to the network, drain. domest., collector, comes from the network, cold water, distributor, low drain, water arrives, high tank, rises pipe, impulsion, arrives drain, arrives pipe, low water, detail of tank lid, valve gate , universal union, valve and float, check valve, foot valve, basket, overflow, see det., cut b – b, plant, tub. impulsion, electric pump, cut c – c, see detail a, detail a, tub. overflow, pluvial, to drain, elevated tank, v-a, stair detail, plywood, plywood
Raw text data extracted from CAD file:
| Language | Spanish |
| Drawing Type | Plan |
| Category | House |
| Additional Screenshots |
 |
| File Type | dwg |
| Materials | Concrete, Glass, Steel, Wood, Other |
| Measurement Units | Imperial |
| Footprint Area | |
| Building Features | Deck / Patio |
| Tags | account, apartamento, apartment, appartement, architectural, aufenthalt, autocad, casa, chalet, cortes, Cut, draft, dwelling unit, DWG, Family, haus, house, lifts, logement, maison, plan, plants, residên, residence, Sanitary, structural, structure, unidade de moradia, villa, wohnung, wohnung einheit |








