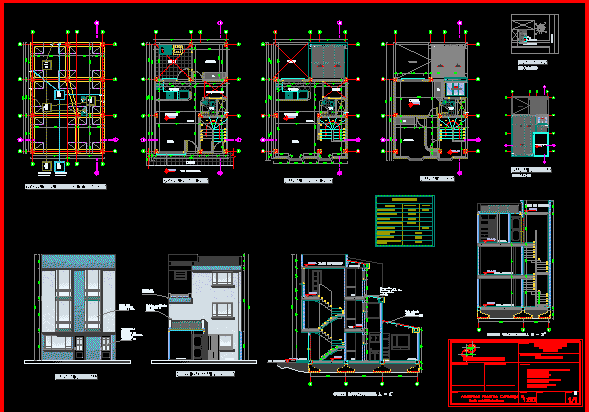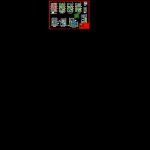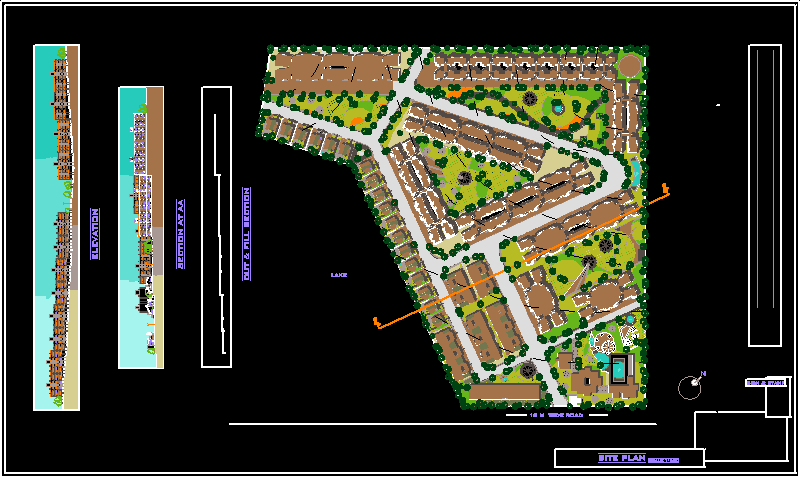Two Family Home DWG Block for AutoCAD

Two family house
Drawing labels, details, and other text information extracted from the CAD file (Translated from Spanish):
pedestrian, empty, beam channel, marquee, terrace, plate tanks, room, patio, walkway, dining room, alcove, kitchen, hall, wc, first floor plant, second floor plant, mezzanine floor, plant covers, total free area, total built area, total area lot built, second floor area, first floor area, area described, built area, free area, table of areas, mezzanine area, plant axes, foundations and drains, location, area secion via, c. i., a. n., a. ll., to the collector of rainwater, to the collector of sewage, total lot area according to cadastre, projec.vacio, court façade posterior, butts covered with pañete and painting, lattice of ventilation, main facade, plate of tanks, living room , architect firm :, content :, polished Josefa house, legal representative :, project :, Pennsylvania, eduar quintanilla, signature representative :, drawing :, anderson ricardo camargo b., scale :, date :, plane :, a.ricardo camargo
Raw text data extracted from CAD file:
| Language | Spanish |
| Drawing Type | Block |
| Category | House |
| Additional Screenshots |
 |
| File Type | dwg |
| Materials | Other |
| Measurement Units | Metric |
| Footprint Area | |
| Building Features | Deck / Patio |
| Tags | apartamento, apartment, appartement, aufenthalt, autocad, block, casa, chalet, detached house, dwelling unit, DWG, Family, haus, home, house, logement, maison, residên, residence, semi, unidade de moradia, villa, wohnung, wohnung einheit |








