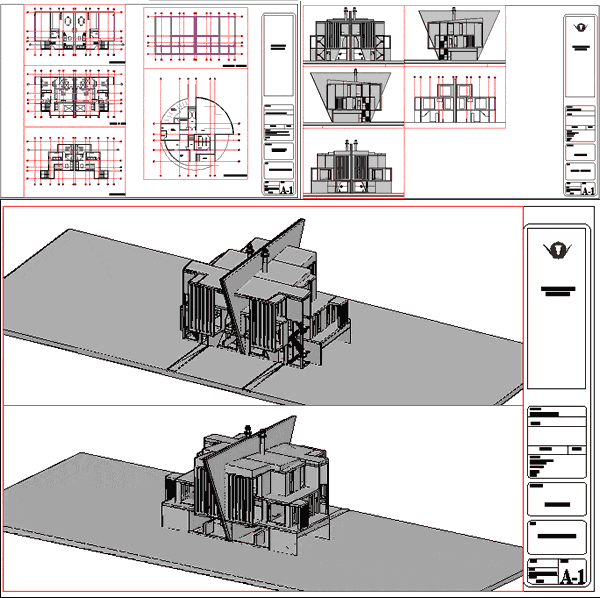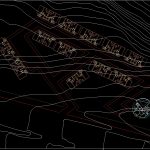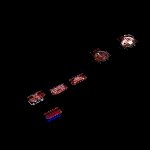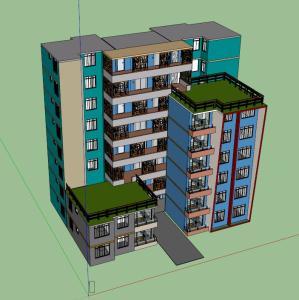Two Family Home DWG Block for AutoCAD
ADVERTISEMENT

ADVERTISEMENT
Sector Los Cedros – Bogota – characterized by a equiamiento and 26 two-family housing modules adapted to sloping ground.
Drawing labels, details, and other text information extracted from the CAD file (Translated from Spanish):
gym, scales, drawing, date, film, revision, location, department :, province :, district :, arq., owner, mr. rodriguez, address, x-d-c, project, plan, general plant, trade, title of the project, department: cundinamarca, city: bogota, locality: usaquen_los cedros, arq. jordan quiroga, general plants, group, housing, foundations housing, clubhouse, bar, kitchen, administration, salon, locker, pool, gazebo, parking, biscicletas, communal, hall
Raw text data extracted from CAD file:
| Language | Spanish |
| Drawing Type | Block |
| Category | Condominium |
| Additional Screenshots |
  |
| File Type | dwg |
| Materials | Other |
| Measurement Units | Metric |
| Footprint Area | |
| Building Features | Garden / Park, Pool, Parking |
| Tags | adapted, apartment, autocad, block, bogota, building, condo, dwelling, DWG, eigenverantwortung, Family, group home, grup, home, house, Housing, los, mehrfamilien, modules, multi, multifamily housing, ownership, partnerschaft, partnership, sector, two |








