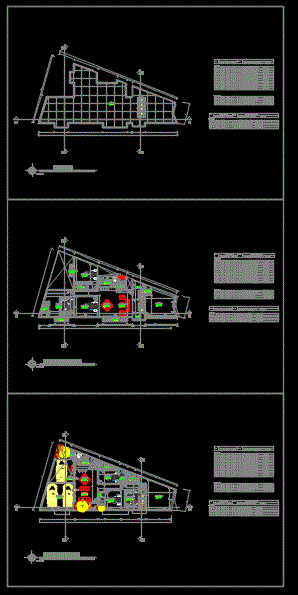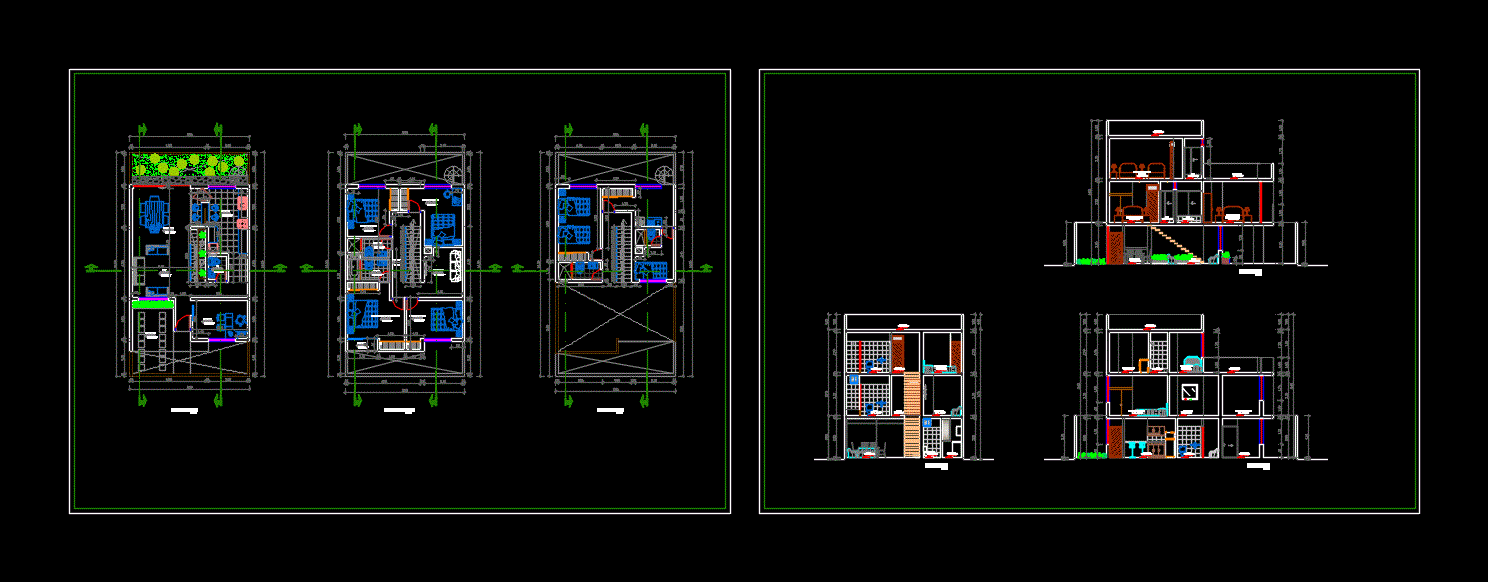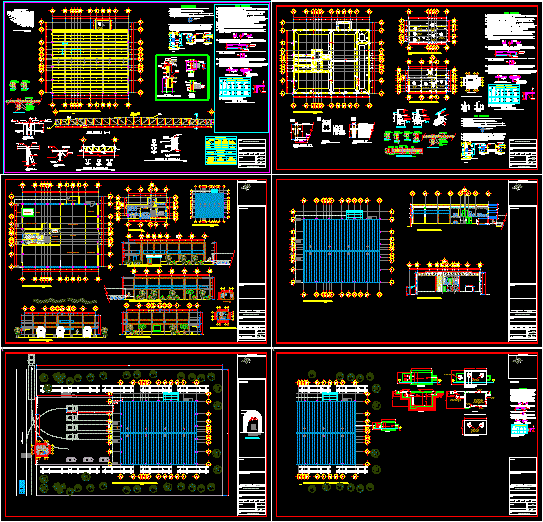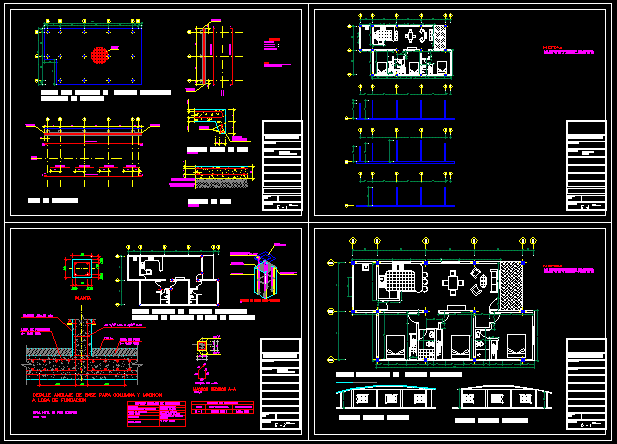Two Family House DWG Block for AutoCAD
ADVERTISEMENT

ADVERTISEMENT
It consists of two levels: first level of a department with an independent second level of an apartment with 3 bedrooms and an office
Drawing labels, details, and other text information extracted from the CAD file (Translated from Spanish):
npt, main elevation, kitchen, ceramic sand color, ss-hh, main, bedroom, living room, dining room, garage, store, patio, polished cement, terrace, office, herramientas, unid., alfeiz., height, width, cod ., doors, dimensions, finish, material-sheets-system, specifications, windows, screens, first level, roof
Raw text data extracted from CAD file:
| Language | Spanish |
| Drawing Type | Block |
| Category | House |
| Additional Screenshots | |
| File Type | dwg |
| Materials | Other |
| Measurement Units | Metric |
| Footprint Area | |
| Building Features | Deck / Patio, Garage |
| Tags | apartamento, apartment, appartement, aufenthalt, autocad, bedrooms, bifamiliar, block, casa, chalet, commerce, consists, department, dwelling unit, DWG, Family, haus, house, Housing, independent, Level, levels, logement, maison, office, residên, residence, unidade de moradia, villa, wohnung, wohnung einheit |








