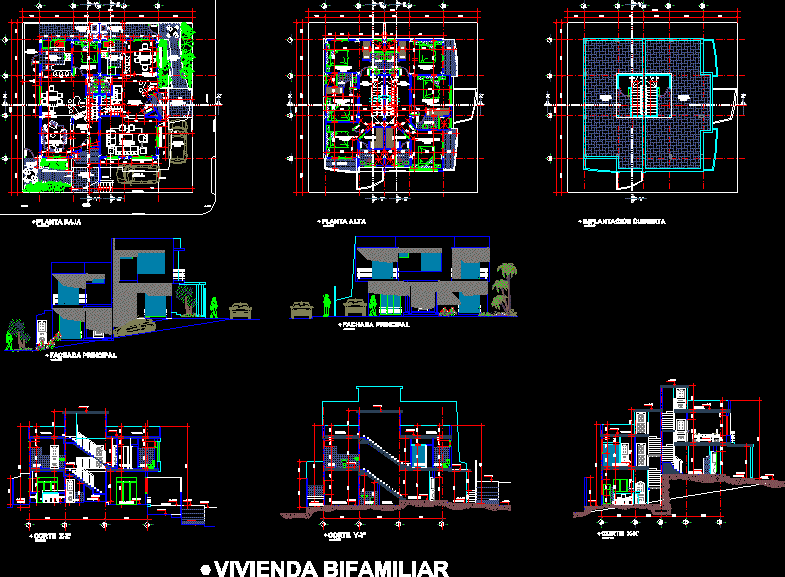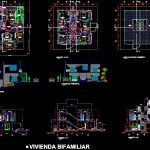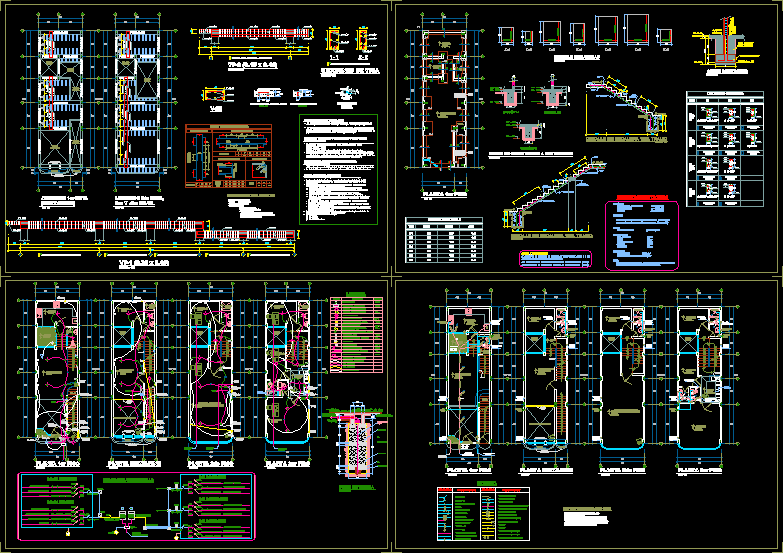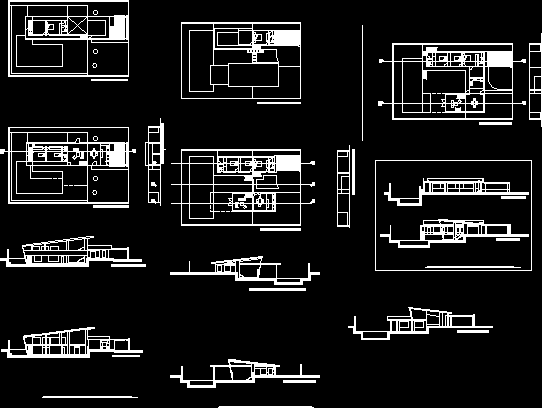Two Family House DWG Full Project for AutoCAD

project on sloping ground
Drawing labels, details, and other text information extracted from the CAD file (Translated from Spanish):
alfonso de rojas, ground floor, dining room, porcelain tile floor, garage, adoquin floor, garden, first floor, balcony floor, master bedroom, bathroom, dressing room, kitchen, hall, floor in porcelana, bar, living room, entrance, laundry , ceramic floor, balcony, bedroom, main facade, block wall, block, projection of p. high, stainless steel railing, borcillo line, factory line, sidewalk, closet, patio, hall, up, down, terrace, toilet, utility, cover installation, x-x ‘, cut and-and’, projection of cover, z-z ‘court, two-family dwelling, printing tips, address: bellavista, parish: tarqui, vehicular street, file, lamina, municipal seals, location, arq. eddy e. perez mere, draw, scale, date, contains, owners, technical responsibility, arq.alberto perez mero, arq. Alberto Perez Mero, architectural design :, project, canton: guayaquil, lcda. maria pazmiño s., ing. jaime alban, and children, roof, facades, emplacements
Raw text data extracted from CAD file:
| Language | Spanish |
| Drawing Type | Full Project |
| Category | House |
| Additional Screenshots |
 |
| File Type | dwg |
| Materials | Steel, Other |
| Measurement Units | Metric |
| Footprint Area | |
| Building Features | Garden / Park, Deck / Patio, Garage |
| Tags | apartamento, apartment, appartement, aufenthalt, autocad, casa, chalet, dwelling unit, DWG, Family, full, ground, haus, house, logement, maison, Project, residên, residence, sloping, unidade de moradia, villa, wohnung, wohnung einheit |








