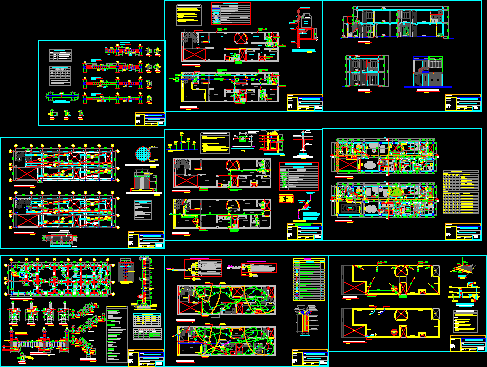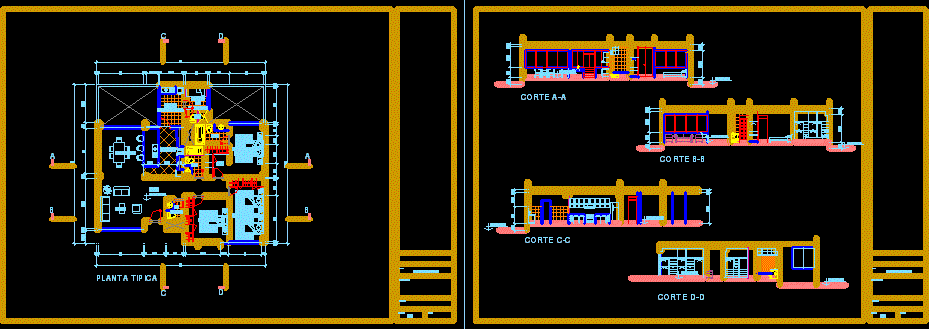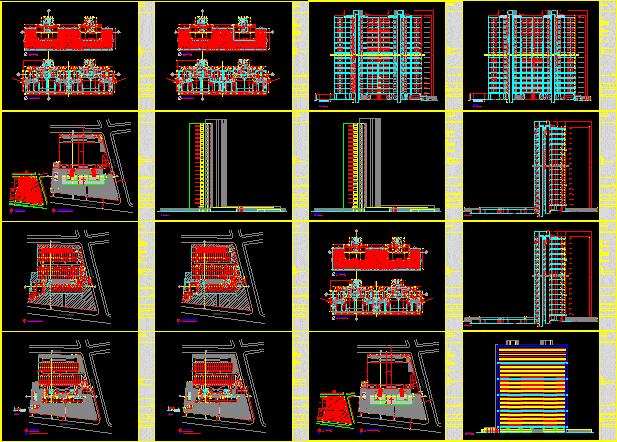Two Family Housing DWG Full Project for AutoCAD

full housing project designed for two families.
Drawing labels, details, and other text information extracted from the CAD file (Translated from Spanish):
dining room, living room, garden, kitchen, bedroom, hall, passageway, ss.hh., entrance, garage, study, low slab, projection flown, projection flown, first floor, closet, patio, laundry, second floor, metal railing, proy . flown, foundation plant, cistern, tap, tank elevated, key control detail, note: the control key will be spherical type., npt, ceramic-plated box inside, cold water, vertical or horizontal, legend, drain slope , registration box, universal union, symbols, description, simple sanitary tee, drainage network, bronze check swing valve, water network, ventilation, upper top, ventilation, ventilation, shade, – by The tubes will be checked, levels will be verified, – the masonry boxes will be duly registered, – the ventilation exits will end in a hat, with string will be determined its perfect alignment, – the tubs and accessories will not be exposed to the fire or, – the joints between pipes will be made by means of – they will be filled with water after plugging the lower exits, terraced with frame and iron cover, – glue from the same manufacturer will be used., – the tub. and accessories will be of pvc -sal, with brand, technical specifications – drainage material, accsesorios., ventilation pvc – salt., of the manufacturer in high relief., excessive heat., – before covering the pipes, they must support, through pump, internal network, – in the pipe connections with the accessories, – the accessories will be de fi g. threaded., – accessories will be from p.v.c. spigot – bell, – will be waterproofed with glue, cms. and will be placed between universal joints. Teflon will be used, observations, manufacturer, leaks, external network, technical specifications – water network, water outlet, table of stirrups, type, separation, va, typical detail of lightened, coatings :, – lintels, lightweight slab, – columns, beams, technical specifications, concrete:, steel:, of lightened, overlap, not specified in sheets, overlapping of beams, the joints will be made in different parts, having to be outside of the confinement zone, layer in the same section, should not overlap in areas of maximum effort., compression, anchoring, anchor lengths and overlapping, observations:, diameter, traction, running foundation :, – overfill :, a- seismic design parameters :, b- concrete cyclopean :, c- simple concrete :, d- reinforced concrete :, f- demolding time :, h- overloads :, – at foundation level :, – at false level floor :, i- bricks:, granulated: affirmed, submitted to the proc that of, g- of the ground :, j- norms and regulations :, national regulations of buildings, foundations, cistern, ladder, plates and walls., flooring, armor-x, axb, type, armor-and, frame of footings, staircase foundation, column table, dimension, abutments, stair detail, meeting detail:, shoe-column-beam typical foundations, intermediate level, delivery, beam, concentration of abutments typical column, niv. var., cut x-x, v-s, v-x, free, proy. brick wall, slab, brick wall, elevation: base of elevated tank, plant: base of elevated tank, beam vs, beam goes, beam vx, sidewalk, roof, pasdizo, projection flown, public network, Andean roof tile, valv. standing, priming, stopper for, to the elevated tank, pumping system, level control, pump start level, pump stop level, bottom level, vacuum interrupter, limit, property, drain, pavement, ventilation hat, overflow cone, tank, water level, and cleanliness, height, ceiling, device output on roof, differential switch, earthing, switch and three-way switch, double switch, wall pass box, output for cable TV, general board with thermo-magnetic keys and differentials, outlet for waterproof outlets, external and internal telephone outlet, outlet for single switch, outlet for outlets with grounding, symbol, recessed ceiling or floor for connection and earth well, pipe embedded in ceiling or wall, legend, embedded pipe in floor or wall for receptacles, embedded pipe in wall or flat for tv., telef., tv., output for doorbell – intercom, exit a for doorbell – intercom, wall-mounted appliance outlet – bracket, water pumping, panel uprights, see detail, earthing hole, power supply, t.b, ground, electric pump, alarm, stop, start, grounding, i. dif., reserve, ensa, copper conductor, extraction handle, frame with, concrete cover, concrete parapet, contact length a, mixed sifted earth, bronze connector, with bentonite, copperweld rod, arrives telephone, arrives tv -cable, electric pump, ups electronivel, arrives from ensa, sa, b, arrives electronivel, elevated tank, enters telephone, enterre
Raw text data extracted from CAD file:
| Language | Spanish |
| Drawing Type | Full Project |
| Category | Condominium |
| Additional Screenshots |
 |
| File Type | dwg |
| Materials | Concrete, Masonry, Steel, Other |
| Measurement Units | Metric |
| Footprint Area | |
| Building Features | Garden / Park, Deck / Patio, Garage |
| Tags | apartment, autocad, building, condo, designed, DWG, eigenverantwortung, families, Family, full, group home, grup, Housing, mehrfamilien, multi, multifamily housing, ownership, partnerschaft, partnership, Project |








